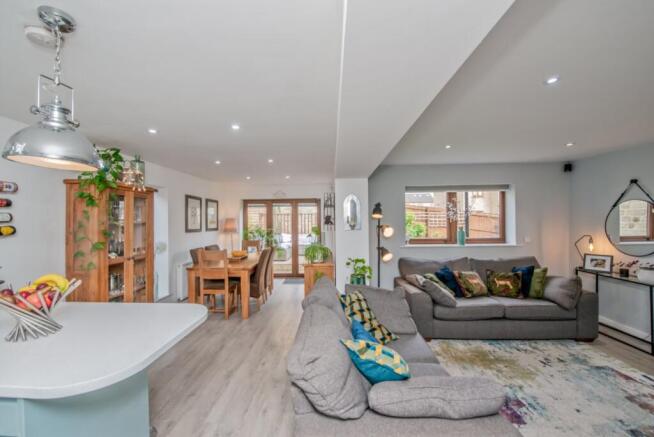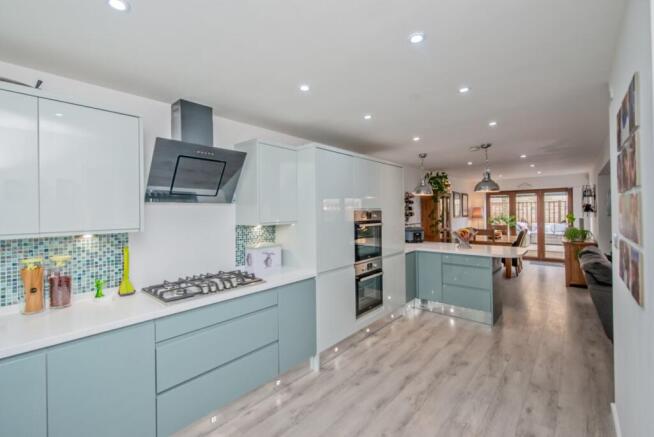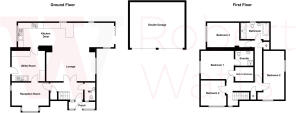
The Coppice, Gomersal, Cleckheaton, BD19

- PROPERTY TYPE
Detached
- BEDROOMS
4
- BATHROOMS
3
- SIZE
1,614 sq ft
150 sq m
- TENUREDescribes how you own a property. There are different types of tenure - freehold, leasehold, and commonhold.Read more about tenure in our glossary page.
Freehold
Key features
- WHY WE LOVE THIS HOUSE
- Stunning Extended 4/5 Bedroom Detached Home
- Popular Location on Small Development
- Open Aspect Views to Side
- Stunning Open Plan Dining Kitchen & Lounge
- G/F Study/Bedroom & Utility
- Ensuite Bedroom & Family Bathroom
- Double Driveway & Garage & Gardens
Description
Located on this select development is this spacious 4/5 bedroomed, EXTENDED DETACHED family home, offering a STYLISH & CONTEMPORARY finish throughout. The property has lovely views over fields and is situated in a sought after part of Gomersal within the catchment area of the highly regarded 'BBG Academy'. Enjoying a versatile, 1614 sqft footprint to suit both growing families and multi-generational families it comprises hall, cloaks, sitting room/potential bedroom 5 with adjacent utility room which could be used as a separate self-contained kitchen, open plan lounge with dining area and modern kitchen, four to five double bedrooms, en-suite shower room and four piece house bathroom. Externally there is a double driveway which provides private parking, double garage and pleasant gardens. Benefits from uPVC DG, alarm and 'hive' controlled GCH.
Entrance Porch
Fully glazed porch with tiled floor and windows allowing for ventilation.
Entrance Hall
Useful under stairs storage.
Guest WC
Vanity sink unit and wc.
Lounge
5.4m x 3.3m (17' 9" x 10' 10")
Wall mounted TV point. Open to kitchen diner.
Kitchen Diner
10.6m x 2.7m (34' 9" x 8' 10")
Modern range of wall and base units incorporating Corian style work tops, breakfast bar, inset sink and mixer tap. Double integral electric oven, five ring gas hob plus extractor. Integrated full height fridge and integrated full height freezer plus dishwasher. Bi-folding doors leading onto garden. Spot light and pendant lights with LED kick board lighting.
Dining Room/Snug/Bedroom
4.2m x 2.6m (13' 9" x 8' 6")
Versatile room with dual aspect. This room combined with the large utility/kitchen could easily be used as a multi purpose self-contained annexe with separate access.
Utility Room
3.6m x 3.3m (11' 10" x 10' 10")
Formerly the kitchen with wall and base units, sink and mixer tap. Plumbing for washer and vent for dryer.
First Floor Landing
Cupboard housing hot water tank and further useful storage cupboard.
Bedroom One
3.7m x 3.2m (12' 2" x 10' 6")
Double bedroom with walk-in wardrobe.
En Suite
Three piece modern suite comprising glazed shower cubicle, WC and vanity sink unit. Chrome heated towel rail.
Bedroom Two
5.3m x 2.3m (17' 5" x 7' 7")
Dual aspect room with scope to convert back to two bedrooms.
Bedroom Three
3.5m x 2.8m (11' 6" x 9' 2")
Bedroom Four
2.7m x 2.7m (8' 10" x 8' 10")
Bathroom
Four piece modern wet room style bathroom comprising walk-in glazed shower, bath with central tap and shower extension, wc and vanity sink unit. Tiling to walls and floor and chrome heated towel rail.
Exterior
The property occupies a corner plot with pleasant lawned garden and decked areas to the side with raised flower beds and outside lighting. Double driveway parking and double detached garage. Open aspect views to side. Tenure - Freehold Council Tax Band - E EPC Rating - C Please note if you proceed with an offer on this property we are obliged to undertake mandatory Anti Money Laundering checks on behalf of HMRC. All estate agents have to do this by law and we outsource this process to our compliance partners Credas who charge a fee for this service
Brochures
Particulars- COUNCIL TAXA payment made to your local authority in order to pay for local services like schools, libraries, and refuse collection. The amount you pay depends on the value of the property.Read more about council Tax in our glossary page.
- Band: E
- PARKINGDetails of how and where vehicles can be parked, and any associated costs.Read more about parking in our glossary page.
- Yes
- GARDENA property has access to an outdoor space, which could be private or shared.
- Yes
- ACCESSIBILITYHow a property has been adapted to meet the needs of vulnerable or disabled individuals.Read more about accessibility in our glossary page.
- Ask agent
The Coppice, Gomersal, Cleckheaton, BD19
Add an important place to see how long it'd take to get there from our property listings.
__mins driving to your place
Get an instant, personalised result:
- Show sellers you’re serious
- Secure viewings faster with agents
- No impact on your credit score
Your mortgage
Notes
Staying secure when looking for property
Ensure you're up to date with our latest advice on how to avoid fraud or scams when looking for property online.
Visit our security centre to find out moreDisclaimer - Property reference CLE230104. The information displayed about this property comprises a property advertisement. Rightmove.co.uk makes no warranty as to the accuracy or completeness of the advertisement or any linked or associated information, and Rightmove has no control over the content. This property advertisement does not constitute property particulars. The information is provided and maintained by Robert Watts Estate Agents, Cleckheaton. Please contact the selling agent or developer directly to obtain any information which may be available under the terms of The Energy Performance of Buildings (Certificates and Inspections) (England and Wales) Regulations 2007 or the Home Report if in relation to a residential property in Scotland.
*This is the average speed from the provider with the fastest broadband package available at this postcode. The average speed displayed is based on the download speeds of at least 50% of customers at peak time (8pm to 10pm). Fibre/cable services at the postcode are subject to availability and may differ between properties within a postcode. Speeds can be affected by a range of technical and environmental factors. The speed at the property may be lower than that listed above. You can check the estimated speed and confirm availability to a property prior to purchasing on the broadband provider's website. Providers may increase charges. The information is provided and maintained by Decision Technologies Limited. **This is indicative only and based on a 2-person household with multiple devices and simultaneous usage. Broadband performance is affected by multiple factors including number of occupants and devices, simultaneous usage, router range etc. For more information speak to your broadband provider.
Map data ©OpenStreetMap contributors.





