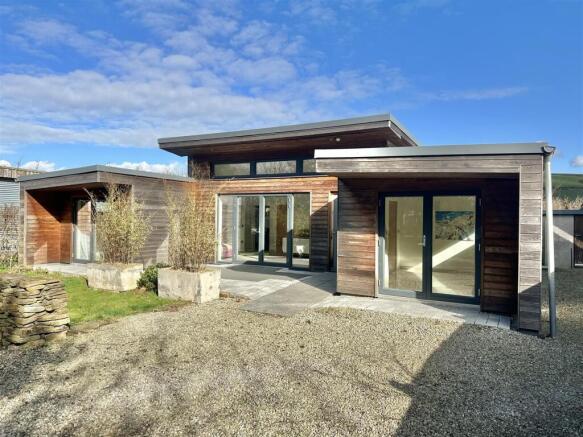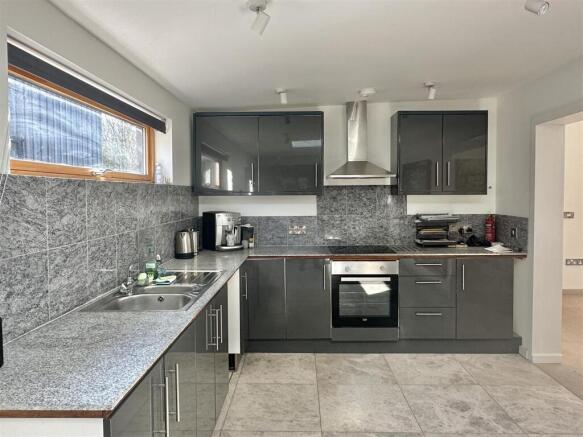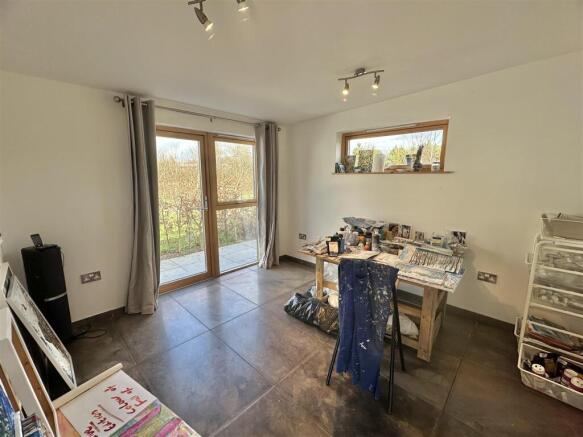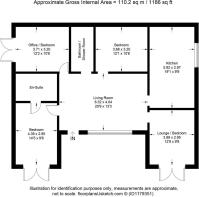
Saunton Road, Braunton

- PROPERTY TYPE
Bungalow
- BEDROOMS
4
- BATHROOMS
2
- SIZE
Ask agent
- TENUREDescribes how you own a property. There are different types of tenure - freehold, leasehold, and commonhold.Read more about tenure in our glossary page.
Freehold
Key features
- Light & airy accommodation with high ceilings
- Large sun room/living room, Kitchen
- Separate Sitting Room/Bedroom 4
- 3 Bedrooms, 2 Bathrooms
- Ground Source Heating
- Parking for several vehicles
- Sunny south facing garden & terrace
- No upward chain
- Council Tax TBC
- Freehold
Description
Situation & Amenities - Set in an enviable village edge location, Satara House is one of the closest properties in Braunton to Saunton beach and Saunton Golf Club, in a beautiful country setting, yet close to all the amenities and just 1.9 miles by car to Saunton beach and 3 miles to Croyde beach. It is an easy walk to the village centre with popular pubs, cafes and coffee shops ¾ mile away with a cycle path most of the way and also a footpath. The site is close to Moor Lane, and leads to a stunning walk or cycle of 1.4 miles to the Sandy Lane Carpark, set in Braunton Burrows UNESCO biosphere reserve. A walk from there through the dunes then takes you to the stunning south end of Saunton beach, Crow Point, where the head of the estuary meets the end of the beach, which is also easily accessible by bike using Moor Lane. The property sits in a lightly wooded area off a private driveway, shared with several other properties in a very natural area, close to the coast with adjoining fields, woodland and two SSSI nature reserves close by and an abundance of nature. Braunton offers a Tesco Superstore and the family run Cawthornes Store in the village centre, as well as butcher, greengrocer, hardware store and medical centre. In the opposite direction and again just a short car journey or healthy walk are the fine sandy beaches at Saunton (also with championship golf course) and a little further afield, the world-famous surfing beach of Croyde, with Putsborough and Woolacombe just beyond. Barnstaple, the regional centre, is around 5 miles and offers the area’s main business, commercial, leisure and shopping venues as well as live theatre and District Hospital. At Barnstaple there is access to the A361 North Devon Link Road, which runs on, in around a further 45 minutes of so, to Junction 27 of the M5 Motorway, where Tiverton parkway offers a fast service of trains to London Paddington in just over two hours. The nearest international airports are at Bristol and Exeter.
Directions - W3W//////sofas.starter.viewing
Leaving Braunton on the Saunton road, after about ¾ mile bear left into Moor Lane and immediately right into private access signed ‘The Stables’. Continue and park in The Stables carpark, and a Stags representative will meet you there and walk you to Satara House nearby.
Description & Planning - Built in 2019, the property presents elevations of Siberian larch, with large double glazed doors and windows, aluminium-clad with timber surrounds, all beneath a zinc-coated raised-profile roof. The property is well insulated and has underfloor heating with beautiful stone tiled flooring and level access to all rooms and the main Patio. The accommodation is more clearly identified on the accompanying floorplans. This is arranged over one floor and accessed over an accessible paved ramp, which leads via a SUN TERRACE to the front door and a pair of glazed doors into the bright and spacious LIVING AREA. There is an open archway leading to a KITCHEN, with marble floor, fitted with an excellent range of units in a grey gloss theme, topped by granite work surfaces and incorporating 1 1/2 bowl stainless steel sink unit with single drainer. Fitted appliances include a Beko electric oven, Beko induction hob, stainless steel extractor hood above, space for fridge, glazed door to GARDEN, marble effect flooring, electric roof light. Separate SITTING ROOM or BEDROOM 4 with polished Limestone floor and a pair of French doors to FRONT GARDEN. BEDROOM 3 with polished Limestone tiled flooring. BEDROOM 2 [Designated as the office under the planning consent] with Italian Limestone floor and glazed door to side GARDEN PATIO with matching side glazed panel. BEDROOM 1 with French doors to OUTSIDE PATIO, polished Limestone tiled flooring. EN-SUITE BATHROOM with porcelain tiled floor, panelled bath with mixer tap, tiled surround, wash hand basin with pair of drawers beneath, mirror fronted wall cabinet, heated towel rail, low level wc, tiled flooring, extractor fan, shaver point. Main Bathroom is a large walk in SHOWER WET ROOM, wash hand basin with pair of drawers beneath, low level wc, shaver point, porcelain tiled flooring, heated towel rail, extractor fan. High Level light window. Doorways are threshold free. The South patio and front door are level access or ramped with Granite slabs and Indian Limestone. Planning permission was originally granted, North Devon Council Planning Reference 61585 on appeal. This was superseded by a decision on 29th April 2021 under Planning Ref 72935 for variation of Condition 6 (occupancy) to allow for more flexible use. As we understand it, under Clause 4 of this latest planning consent, this states ‘the dwelling shall not be occupied other than by a person solely, or mainly employed or last employed in the business occupying one or more of the neighbouring B1 office units OR in at least 1 one room of the dwelling hereby approved, or a widow or widower or surviving civil partner of such a person, and any resident dependents. The vendor interprets this as saying that the house can be used for residential purposes, providing one of the rooms in the house is used for office / business purposes. Any prospective buyer will need to satisfy themselves that they comply with the planning conditions. All relevant documentation pertaining to this consent can be viewed on the North Devon Council Planning website quoting the references above.
Outside - The property is accessed by private shared drive. To the front there is a sunny, private, enclosed GARDEN including South-facing Granite TERRACE. There is parking for several vehicles. There is a small area of lawn, 2 substantial planters with bamboo. The property is screened from the access drive by mature trees, and there are attractive Cornish slate walls in place, as well as a contemporary wall of former hardwood railway sleepers. To the right-hand side of the property is a small OUTBUILDING, which houses the ground source heat pump and plant. There is access at the other side of the property, and at the rear a small strip of land, beech hedge and fence to be erected. Planning permission exists for the construction of a DETACHED GARAGE.
Services - Mains electricity and water. Drainage is mains via a shared sewer pump. Heating is by Aquifer/ground source heat pump. Phone connections are close by. According to OffCom, Superfast broadband is available in the area, and mobile signal is likely from several providers. For further information please visit
Special Note - At present the Ground Source Heat Pump also provides heat to the office building next door for which a generous grant is payable. This can continue or can be easily separated subject to further discussion.
Special Note 2 - Although the property is to be sold Freehold, there are communal aspects, which necessitate the creation of a Management Company which is in hand. Further details are available upon application. This will be shared by all parties on site to administer shared areas, access tracks, boundaries, area for weekly bin collection, pedestrian access and any other identified matters. This is a non-profit making scenario, meaning that accounts will need to be kept. This will be drawn up by the vendor’s solicitors.
Brochures
Saunton Road, Braunton- COUNCIL TAXA payment made to your local authority in order to pay for local services like schools, libraries, and refuse collection. The amount you pay depends on the value of the property.Read more about council Tax in our glossary page.
- Exempt
- PARKINGDetails of how and where vehicles can be parked, and any associated costs.Read more about parking in our glossary page.
- Yes
- GARDENA property has access to an outdoor space, which could be private or shared.
- Yes
- ACCESSIBILITYHow a property has been adapted to meet the needs of vulnerable or disabled individuals.Read more about accessibility in our glossary page.
- Ask agent
Saunton Road, Braunton
Add an important place to see how long it'd take to get there from our property listings.
__mins driving to your place
Get an instant, personalised result:
- Show sellers you’re serious
- Secure viewings faster with agents
- No impact on your credit score
Your mortgage
Notes
Staying secure when looking for property
Ensure you're up to date with our latest advice on how to avoid fraud or scams when looking for property online.
Visit our security centre to find out moreDisclaimer - Property reference 33764733. The information displayed about this property comprises a property advertisement. Rightmove.co.uk makes no warranty as to the accuracy or completeness of the advertisement or any linked or associated information, and Rightmove has no control over the content. This property advertisement does not constitute property particulars. The information is provided and maintained by Stags, Barnstaple. Please contact the selling agent or developer directly to obtain any information which may be available under the terms of The Energy Performance of Buildings (Certificates and Inspections) (England and Wales) Regulations 2007 or the Home Report if in relation to a residential property in Scotland.
*This is the average speed from the provider with the fastest broadband package available at this postcode. The average speed displayed is based on the download speeds of at least 50% of customers at peak time (8pm to 10pm). Fibre/cable services at the postcode are subject to availability and may differ between properties within a postcode. Speeds can be affected by a range of technical and environmental factors. The speed at the property may be lower than that listed above. You can check the estimated speed and confirm availability to a property prior to purchasing on the broadband provider's website. Providers may increase charges. The information is provided and maintained by Decision Technologies Limited. **This is indicative only and based on a 2-person household with multiple devices and simultaneous usage. Broadband performance is affected by multiple factors including number of occupants and devices, simultaneous usage, router range etc. For more information speak to your broadband provider.
Map data ©OpenStreetMap contributors.









