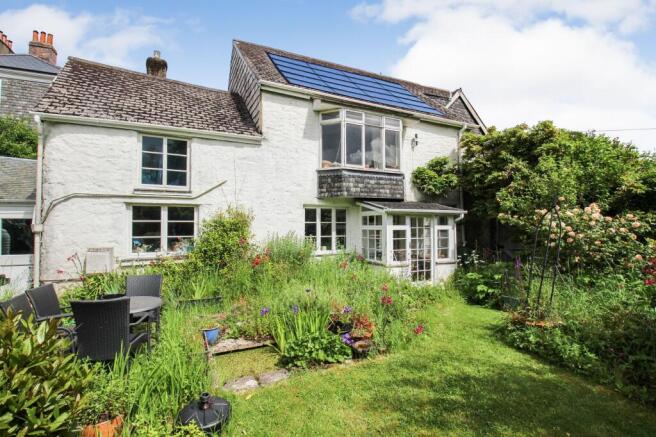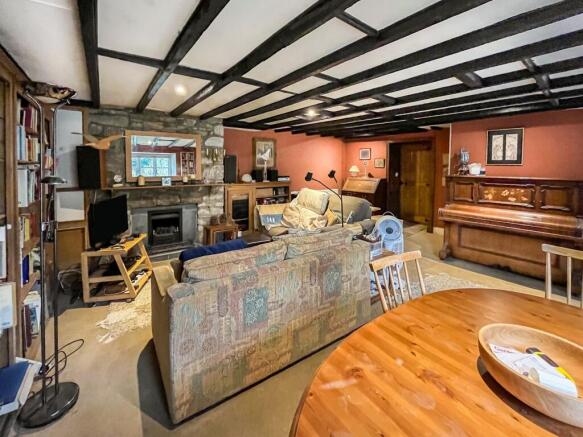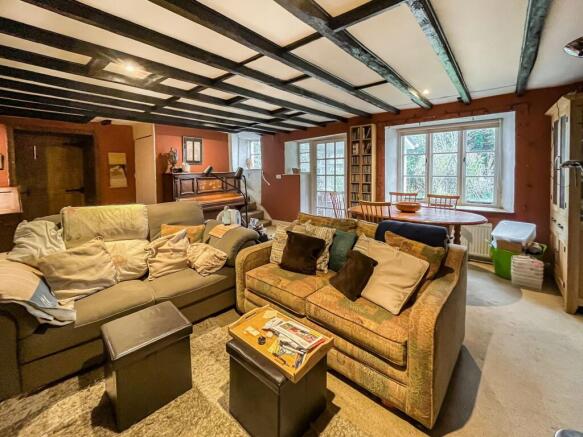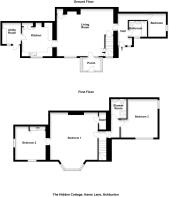Hares Lane, Ashburton

- PROPERTY TYPE
Cottage
- BEDROOMS
4
- BATHROOMS
2
- SIZE
Ask agent
- TENUREDescribes how you own a property. There are different types of tenure - freehold, leasehold, and commonhold.Read more about tenure in our glossary page.
Freehold
Key features
- Reception Room
- Kitchen
- Utility Room
- Ground Floor Bedroom and Bathroom/WC
- Three First Floor Bedrooms
- Shower Room/WC
- Established Well Stocked Garden
- No Onward Chain
Description
The Hidden Cottage, as the name would suggest, occupies a "secret" tucked away setting within a central part of the town. Ashburton is noted for its fine period properties and antique and craft shops plus excellent everyday shops and amenities. It lies in an excellent catchment area for schools, both state and independent, and is roughly equidistant between Plymouth and Exeter, where the A38 joins the M5 motorway and the international airport. A more comprehensive range of shopping facilities can be found in the historical town of Totnes, about eight miles to the south, or in the busy market town of Newton Abbot, about nine miles to the east.
The property stands within the Dartmoor National Park boundary in an area of outstanding natural beauty, ideally located for most country pursuits, with unlimited riding and trekking opportunities virtually on the doorstep and with lovely woodland, riverside and country walks.
The Hidden Cottage is a most intriguing property, the exact age of which is difficult to determine, though parts possibly date back to around 1800. The accommodation is of an unusual layout which adds to the charm and character of the building. There is a good sized main living room with access to the garden and the largest main bedroom on the first floor has a barrell ceiling. There is an array of PV panels benefitting from the feed-in tariff. N.B There are areas of flying freehold.
The garden is enclosed by natural stone walling on all three sides and is stocked with numerous colourful shrubs and trees. There is a pond, large vegetable and fruit garden, and the whole garden enjoys a sunny south facing aspect and a good deal of privacy.
Council Tax Band: Band D at the time of preparing these particulars
Tenure: Freehold
Covered Entrance Porch
10'3" x 6'2" with wall mounted courtesy lantern. Wooden door leading to the garden, and wooden entrance door to
Hall
Radiator. Doors off to ground floor bedroom, bathroom and living room.
Living Room
20'3" x 17'10" with stone fireplace with fitted Living Flame coal effect gas fire on raised slate hearth. Timbered ceiling. Built-in coats cupboard beneath staircase with light. Window overlooking the garden and multi-paned door to porch area with views out over the garden. Two radiators. Telephone point. Door to
Kitchen
12' x 10' with fitted light wood finish floor and wall mounted cupboards and worktops with one and a half bowl stainless steel sink unit with mixer tap. Large shelved pantry-style cupboard. Former fireplace with oven range. Small-paned window overlooking the garden. Recently installed (June 2025) gas fired boiler. LED Ceiling spotlights. Radiator. Plumbing for dishwasher beneath worktop. Door to
Utility Room
7'9" x 7' Radiator. Window and part glazed door to the garden. Plumbing for washing machine. Shelved wall recess.
Ground Floor Bedroom/Study
8'5" x 6'10" with multi-paned window to the side aspect. Radiator.
Ground Floor Bathroom
White suite comprising bath with shower over, wall-hung wash basin and WC. Radiator. Towel radiator. Partly tiled walls and tiled floor. Leaf patterned window.
Landing
With doors off to
Bedroom 1
18'1" x 17'3" plus bay window overlooking the garden with window seat. Barrelled ceiling. Reproduction period style fireplace with Living Flame coal effect fire, wood surround and tiled inserts. Two radiators. Television aerial lead. Telephone point. Built-in cupboard housing hot water cylinder. Connecting door at the far end of the room to
Bedroom 2
12' x 12' with low level window overlooking the garden and high level window to the side aspect. wash hand basin. Radiator. Exposed timber roof supports. Built-in wardrobes with sliding doors.
Bedroom 3
14'3" x 13'7" with window to the side aspect and multi-paned sash window to the rear aspect with views to the green hills that surround Ashburton. Radiator.
Shower Room
with tiled glazed enclosure, wall hung wash basin and WC. Radiator. Partly tiled walls.
Outside
The property is approached from Hares Lane with a pedestrian access which is a right of access over the neighbouring property's drive.
Garden
The garden is a real feature of The Hidden Cottage and is of a generous size for such a centrally and conveniently located home. It contains a huge variety of plants and trees to satisfy even the keenest of gardeners. There are numerous Camelias, Corylopsis, Pittosporum, Buddleja, Japanese Quince, a fine Wisteria, Amelanchier, Italian Cypress and a mix of evergreens.
The lower end of the garden has raised vegetable/growing beds, greenhouse, shed and friut trees including several variaties of apple, pear and cherry. Within the garden there is a stone store, electrical power sockets and garden tap.
The garden is also home to a variety of wildlife including frogs, slow worms, newts, shrews, dormice, butterflies as well as attracting much birdlife.
Services
All mains services connected
PV panels to main roof slope
Gas fired heating
Directions
From the centre of Ashburton, proceed up East Street and towards the upper end of the road, turn right on foot into Hares Lane. The entrance to The Hidden Cottage will be seen after a short distance on the right, through the black painted gates and metal gate beyond.
Brochures
Brochure- COUNCIL TAXA payment made to your local authority in order to pay for local services like schools, libraries, and refuse collection. The amount you pay depends on the value of the property.Read more about council Tax in our glossary page.
- Band: D
- PARKINGDetails of how and where vehicles can be parked, and any associated costs.Read more about parking in our glossary page.
- Yes
- GARDENA property has access to an outdoor space, which could be private or shared.
- Yes
- ACCESSIBILITYHow a property has been adapted to meet the needs of vulnerable or disabled individuals.Read more about accessibility in our glossary page.
- Ask agent
Hares Lane, Ashburton
Add an important place to see how long it'd take to get there from our property listings.
__mins driving to your place
Get an instant, personalised result:
- Show sellers you’re serious
- Secure viewings faster with agents
- No impact on your credit score
Your mortgage
Notes
Staying secure when looking for property
Ensure you're up to date with our latest advice on how to avoid fraud or scams when looking for property online.
Visit our security centre to find out moreDisclaimer - Property reference RS1418. The information displayed about this property comprises a property advertisement. Rightmove.co.uk makes no warranty as to the accuracy or completeness of the advertisement or any linked or associated information, and Rightmove has no control over the content. This property advertisement does not constitute property particulars. The information is provided and maintained by Howard Douglas, Ashburton. Please contact the selling agent or developer directly to obtain any information which may be available under the terms of The Energy Performance of Buildings (Certificates and Inspections) (England and Wales) Regulations 2007 or the Home Report if in relation to a residential property in Scotland.
*This is the average speed from the provider with the fastest broadband package available at this postcode. The average speed displayed is based on the download speeds of at least 50% of customers at peak time (8pm to 10pm). Fibre/cable services at the postcode are subject to availability and may differ between properties within a postcode. Speeds can be affected by a range of technical and environmental factors. The speed at the property may be lower than that listed above. You can check the estimated speed and confirm availability to a property prior to purchasing on the broadband provider's website. Providers may increase charges. The information is provided and maintained by Decision Technologies Limited. **This is indicative only and based on a 2-person household with multiple devices and simultaneous usage. Broadband performance is affected by multiple factors including number of occupants and devices, simultaneous usage, router range etc. For more information speak to your broadband provider.
Map data ©OpenStreetMap contributors.







