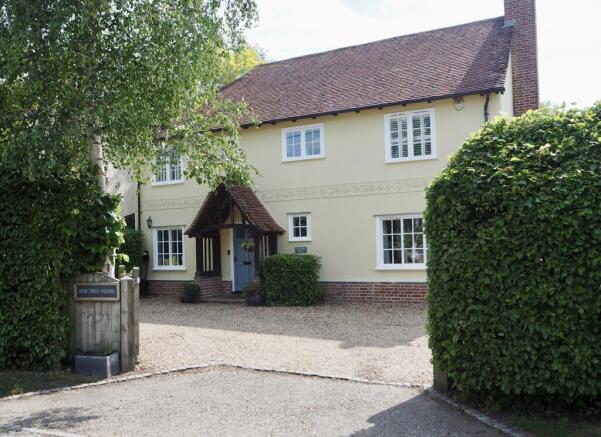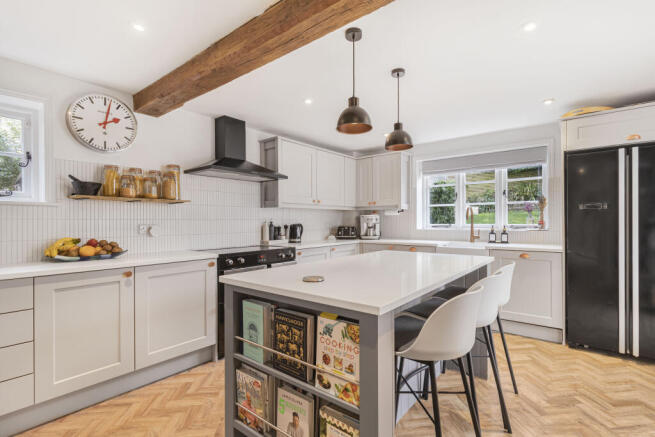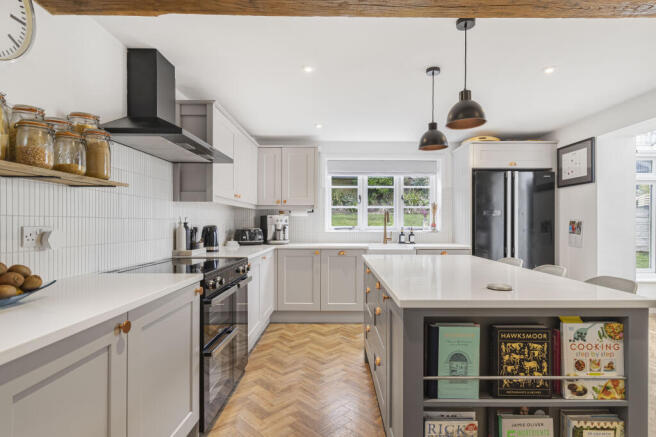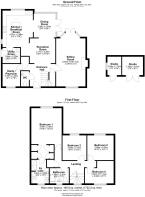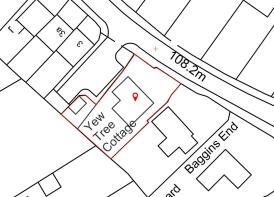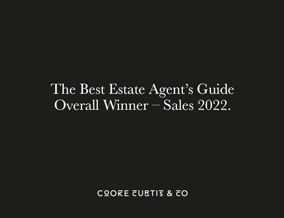
Six Mile Bottom Road, West Wratting
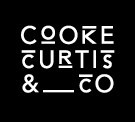
- PROPERTY TYPE
Detached
- BEDROOMS
4
- BATHROOMS
2
- SIZE
1,690 sq ft
157 sq m
- TENUREDescribes how you own a property. There are different types of tenure - freehold, leasehold, and commonhold.Read more about tenure in our glossary page.
Freehold
Key features
- 157 sqm / 1698 sqft + studio
- 515 sqm / 0.12 acre
- Detached house
- 4 bed, 3 recep, 2,5 bath
- Private drive
- 2002 - freehold
- EPC - D / 56
- Council tax band - F
Description
Set back from the road on a residential village road, the property has been beautifully updated and maintained by the current owners and seamlessly blends traditional and contemporary features. The current owners have completely updated the accommodation, refitting the kitchen, cloakroom and en-suite, adding a modern, herringbone floor in most reception areas, building a useful home office, and having the garden professionally landscaped.
Yew Tree House is approached over a gravelled drive that provides parking for several vehicles, with shrub borders that screen the property from the road, an EV charger, and the oil tank discreetly tucked away from view. There is a bespoke storm porch that gives protection from the elements as you go in and the entrance hall is a lovely space for welcoming guests into your home, with a large built in cupboard, plenty of space for storing coats and shoes and an attractive staircase rising to the first floor. The property has three versatile reception areas, with the layout of the house perfect for families or couples alike. The sitting room is an elegant room and has a real sense of peace. The room is dual aspect with a modern stone fireplace inset with a log burner, and there is an exposed beam and patio doors leading out to the garden. The second reception area flows through from the entrance hall to a lovely dining space overlooking the garden, this is a great social or family space with room for sitting or for children to play. The adjacent kitchen is beautifully fitted with contemporary cabinetry set above and below stone working surfaces. There is space for a range cooker with extractor over, an integrated dishwasher, and space for an American style fridge freezer. The kitchen also features a large island with a matching stone worksurface, a breakfast bar and further storage below. The utility room is conveniently positioned off the kitchen and has a second sink, storage cupboards, space and plumbing for a washing machine and drier, and a door out to the garden. The ground floor is completed by a contemporary cloakroom with a w.c. and handbasin and a generous study that would equally make a great playroom or snug.
On the first floor, a large window provides natural light over the stairwell, landing, and hallway below and there is an attractive balustrade with turned spindles and handrail. The landing has a built in cupboard and opens to four double bedrooms and a family bathroom fitted with a bath with shower over, w.c. and hand basin. The main bedroom overlooks the rear garden and very comfortably takes a super king bed with plenty of space to spare, there is a dressing room with fitted wardrobes leading through to a luxurious en-suite, fitted with a large shower enclosure, w.c., and twin hand basins inset to a vanity cabinet. There are three additional double bedrooms, one of which has a feature paneled wall.
Outside the rear garden enjoys the same attention to detail. The garden is set over different levels and benefits from a high degree of privacy. It is south west facing to enjoy the best of the afternoon and evening sunshine and has areas for dining, entertaining friends or just relaxing at the end of a busy day, whilst for the children there is a climbing wall, small nature pond and a slide. There is a choice of sitting areas including a generous terrace adjacent to the house, a decked area in the far corner with views between the rooftops to open countryside, or a sun deck/sitting area accessed over a flight of steps. The office/garden studio is tucked in the far corner and there is a timber shed and raised vegetable beds. The studio is fully insulated and has wired internet, power, and light, currently it is split into two areas with the larger room having an air conditioning unit. The studio could be opened up into one space if preferred, and would be perfect as a home office, gym or kids den. There is pedestrian access via a secure gate from the rear garden to the front of the property on one side, and a wide garden to the other side houses a shed and bike store that can be accessed from either the front or rear.
West Wratting is a well regarded village, apparently the second highest regarded in Cambridgeshire, and is conveniently located for access to the centres of Cambridge, Saffron Walden, and Newmarket all of which are about 11 miles equidistant.
It is within the catchment of Balsham Primary School, which feeds Linton Village College with a school bus stop nearby on the High Street.
Within the village there is a Church, pub, and sports field. There are excellent day-to-day facilities including a small supermarket, healthcare, hairdressing, pubs and cafes in Linton, which is about 5 miles southwest.
Brochures
materialinformation- COUNCIL TAXA payment made to your local authority in order to pay for local services like schools, libraries, and refuse collection. The amount you pay depends on the value of the property.Read more about council Tax in our glossary page.
- Band: TBC
- PARKINGDetails of how and where vehicles can be parked, and any associated costs.Read more about parking in our glossary page.
- Driveway,Off street
- GARDENA property has access to an outdoor space, which could be private or shared.
- Private garden,Patio,Back garden
- ACCESSIBILITYHow a property has been adapted to meet the needs of vulnerable or disabled individuals.Read more about accessibility in our glossary page.
- Ask agent
Six Mile Bottom Road, West Wratting
Add an important place to see how long it'd take to get there from our property listings.
__mins driving to your place
Get an instant, personalised result:
- Show sellers you’re serious
- Secure viewings faster with agents
- No impact on your credit score

Your mortgage
Notes
Staying secure when looking for property
Ensure you're up to date with our latest advice on how to avoid fraud or scams when looking for property online.
Visit our security centre to find out moreDisclaimer - Property reference 00354. The information displayed about this property comprises a property advertisement. Rightmove.co.uk makes no warranty as to the accuracy or completeness of the advertisement or any linked or associated information, and Rightmove has no control over the content. This property advertisement does not constitute property particulars. The information is provided and maintained by Cooke Curtis & Co, Cambridge. Please contact the selling agent or developer directly to obtain any information which may be available under the terms of The Energy Performance of Buildings (Certificates and Inspections) (England and Wales) Regulations 2007 or the Home Report if in relation to a residential property in Scotland.
*This is the average speed from the provider with the fastest broadband package available at this postcode. The average speed displayed is based on the download speeds of at least 50% of customers at peak time (8pm to 10pm). Fibre/cable services at the postcode are subject to availability and may differ between properties within a postcode. Speeds can be affected by a range of technical and environmental factors. The speed at the property may be lower than that listed above. You can check the estimated speed and confirm availability to a property prior to purchasing on the broadband provider's website. Providers may increase charges. The information is provided and maintained by Decision Technologies Limited. **This is indicative only and based on a 2-person household with multiple devices and simultaneous usage. Broadband performance is affected by multiple factors including number of occupants and devices, simultaneous usage, router range etc. For more information speak to your broadband provider.
Map data ©OpenStreetMap contributors.
