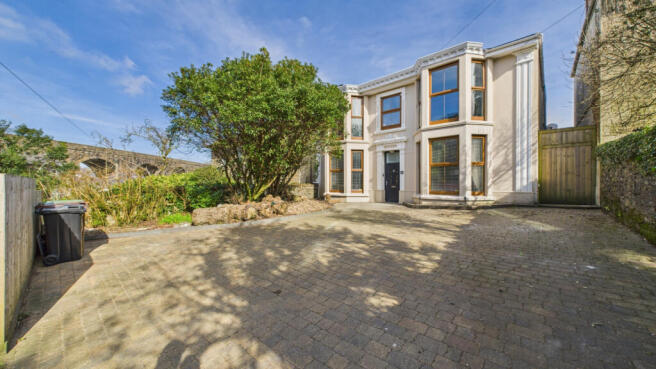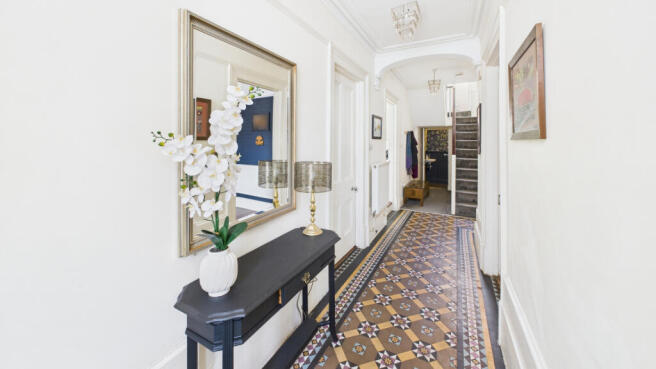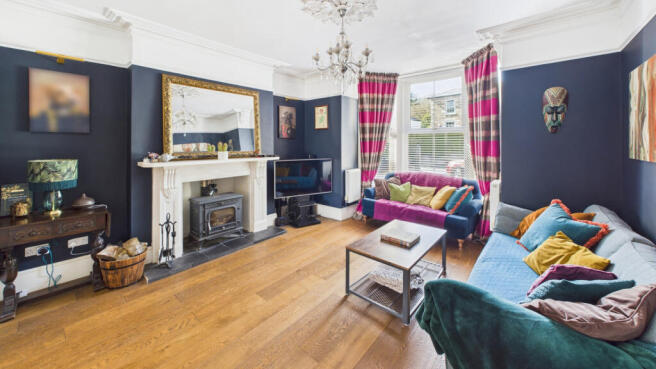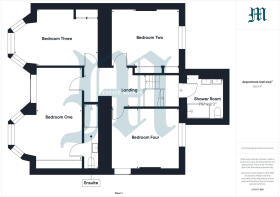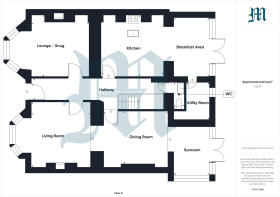
4 bedroom detached house for sale
Trewirgie Road, Redruth, Cornwall, TR15 2SX

- PROPERTY TYPE
Detached
- BEDROOMS
4
- BATHROOMS
2
- SIZE
Ask agent
- TENUREDescribes how you own a property. There are different types of tenure - freehold, leasehold, and commonhold.Read more about tenure in our glossary page.
Freehold
Key features
- DETACHED GEORGIAN HOUSE
- FOUR BEDROOMS (ONE ENSUITE) * LIVING ROOM
- DINING ROOM * LOUNGE / SNUG
- SUN ROOM * KITCHEN / BREAKFAST ROOM * UTILITY
- FAMILY SHOWER ROOM * GROUND FLOOR W.C.
- ORNATE ENTRANCE HALL * PARKING FOR MULTIPLE VEHICLES
- GOOD SIZE GARDENS TO THE REAR LAID TO PATIO, LAWN AND DECKING * GARDEN ROOM WITH CENTRAL FIREPIT AND SEATING
- EPC = D * COUNCIL TAX BAND = E
- APPROXIMATELY 189 SQUARE METRES
- DOUBLE GLAZING * GAS CENTRAL HEATING * VIEWING HIGHLY RECOMMENDED
Description
Property additional info
DOOR WITH TRANSON WINDOW OPENING TO:
ENTRANCE HALL:
Original tiled flooring, deep skirting boards, ceiling cornice and ornate curved moulding, stairs rising with storage cupboards under, cloak hanging space.
LIVING ROOM: 13' 11" x 12' 7" excluding the bay (4.24m x 3.84m)
Inset multifuel burner set on slate tiled hearth with ornate wood mantle and surround with recess to either side, bay window to the front, deep skirting boards, ceiling cornice and rose, picture rail, internet point, three radiators, wooden flooring. Step up to:
DINING ROOM: 13' 7" x 11' 6" (4.14m x 3.51m)
With built in cupboard, ceiling cornice and rose, picture rail, deep skirting boards, radiator, wooden flooring. Step up to:
SUN ROOM: 10' 9" x 8' 1" (3.28m x 2.46m)
With glazed roof, double doors to the rear, windows to one side and the rear, radiator, wooden flooring.
LOUNGE / SNUG: 12' 10" x 12' 8" excluding the bay (3.91m x 3.86m)
Inset multifuel burner set on slate tiled hearth with ornate wood mantle and surround with recess to either side, bay window to the front, deep skirting boards, ceiling cornice, picture rail, radiator, wooden flooring.
KITCHEN / BREAKFAST ROOM:
KITCHEN AREA: 13' 4" x 13' 3" (4.06m x 4.04m)
Range of bespoke base and wall mounted units with solid granite work surfaces, recess with inset double Rangemaster gas oven with five ring hob and granite mantle over, integral fridge/freezer, central island with inset one and a half bowl sink unit and drainer built into the worktop, tiled flooring, radiator. Open to:
BREAKFAST AREA: 12' 9" x 8' 2" (3.89m x 2.49m)
Glazed roof, windows and double doors to the rear, tiled flooring, radiator. Door to:
UTILITY ROOM: 8' 1" x 4' 6" (2.46m x 1.37m)
Built in base cupboards with work surface over, plumbing for washing machine, wall mounted gas central heating, water cylinder, window to the rear.
FROM THE ENTRANCE HALL, DOOR TO:
W.C:
Corner wash hand basin, window to the rear, false panelling to dado height, tiled floor, low level w.c., extractor fan, ceiling cornice.
HALF LANDING:
Deep skirting boards, dado rail, picture rail, ceiling cornice. Steps up to:
FAMILY SHOWER ROOM: 8' 3" x 7' 6" (2.51m x 2.29m)
Double size mains shower cubicle with glazed screen, Jack and Jill sinks with drawer below and large illuminated mirror over, low level w.c., heated towel rail, Velux window, tiled flooring.
FIRST FLOOR LANDING:
Deep skirting boards, dado rail, picture rail, ceiling cornice, access to the loft, PIV system, radiator.
BEDROOM ONE: 18' 7" x 9' 3" excluding the bay (5.66m x 2.82m)
Bay window and further window to the front, range of built in wardrobes, two radiators, deep skirting boards, ceiling cornice.
ENSUITE SHOWER ROOM:
Double size mains shower, low level w.c., wash hand basin with drawers under and illuminated mirror over, sunken spotlights, fully tiled walls and floor, heated towel rail, extractor fan.
BEDROOM TWO: 13' 11" x 11' 6" (4.24m x 3.51m)
Window to the rear overlooking the gardens, deep skirting boards, ceiling cornice, three built in cupboards, radiator.
BEDROOM THREE: 16' 11" x 11' 1" into bay (5.16m x 3.38m)
Bay window to the front, two built in cupboards, deep skirting boards, ceiling cornice, access to the loft.
BEDROOM FOUR: 13' 6" x 12' 0" (4.11m x 3.66m)
Window to the rear overlooking the gardens, deep skirting boards, ceiling cornice, radiator.
OUTSIDE:
To the front of the property there is a brick paved driveway with parking for four/five vehicles and gated access to the side. To the rear of the property the owners have created a beautiful area laid to separate areas of patio, lawn and decking with a central pathway leading to The Fire House which is a wooden garden room with central fire pit and seating around the outside. There is also a luxurious 8 person hot tub to be included in the sale.
SERVICES:
Mains water, gas, electricity and drainage.
AGENTS NOTE:
The property is mainly constructed of granite under a slate tiled roof. We checked the phone signal with EE which was intermittant. We understand from Openreach.com that Ultrafast Full Fibre Broadband (FTTP) should be available to the property.
DIRECTIONAL NOTE:
From Marshall's Hayle office proceed in an easterly direction joining onto the A30. Follow the A30 for approximately 8 miles taking the Avers Junction exit, at the roundabout take the third exit then at the next roundabout take the third exit again onto Close Hill. Immediately before the turning on your left to the rugby club, turn right and at the bottom of the road take a left. Continue up through the town underneath the viaduct then turn right into Trewirgie Road, after appriximately 300 yards the property can be found on your left hand side as indicated by a Marshall's for sale board.
Roof type: Slate tiles.
Mobile signal/coverage: Intermittent.
Flooded in the last 5 years: No.
Does the property have flood defences?
No.
Building Safety: None of the above.
Construction materials used: Others.
Water source: Direct mains water.
Electricity source: National Grid.
Sewerage arrangements: Standard UK domestic.
Heating Supply: Central heating (gas).
Broadband internet type: FTTP (fibre to the premises).
Does the property have required access (easements, servitudes, or wayleaves)?
No.
Do any public rights of way affect your your property or its grounds?
No.
Parking Availability: Yes.
Brochures
Brochure 1- COUNCIL TAXA payment made to your local authority in order to pay for local services like schools, libraries, and refuse collection. The amount you pay depends on the value of the property.Read more about council Tax in our glossary page.
- Band: E
- PARKINGDetails of how and where vehicles can be parked, and any associated costs.Read more about parking in our glossary page.
- Yes
- GARDENA property has access to an outdoor space, which could be private or shared.
- Yes
- ACCESSIBILITYHow a property has been adapted to meet the needs of vulnerable or disabled individuals.Read more about accessibility in our glossary page.
- Ask agent
Trewirgie Road, Redruth, Cornwall, TR15 2SX
Add an important place to see how long it'd take to get there from our property listings.
__mins driving to your place
Get an instant, personalised result:
- Show sellers you’re serious
- Secure viewings faster with agents
- No impact on your credit score
Your mortgage
Notes
Staying secure when looking for property
Ensure you're up to date with our latest advice on how to avoid fraud or scams when looking for property online.
Visit our security centre to find out moreDisclaimer - Property reference K92. The information displayed about this property comprises a property advertisement. Rightmove.co.uk makes no warranty as to the accuracy or completeness of the advertisement or any linked or associated information, and Rightmove has no control over the content. This property advertisement does not constitute property particulars. The information is provided and maintained by Marshalls Estate Agents, Penzance. Please contact the selling agent or developer directly to obtain any information which may be available under the terms of The Energy Performance of Buildings (Certificates and Inspections) (England and Wales) Regulations 2007 or the Home Report if in relation to a residential property in Scotland.
*This is the average speed from the provider with the fastest broadband package available at this postcode. The average speed displayed is based on the download speeds of at least 50% of customers at peak time (8pm to 10pm). Fibre/cable services at the postcode are subject to availability and may differ between properties within a postcode. Speeds can be affected by a range of technical and environmental factors. The speed at the property may be lower than that listed above. You can check the estimated speed and confirm availability to a property prior to purchasing on the broadband provider's website. Providers may increase charges. The information is provided and maintained by Decision Technologies Limited. **This is indicative only and based on a 2-person household with multiple devices and simultaneous usage. Broadband performance is affected by multiple factors including number of occupants and devices, simultaneous usage, router range etc. For more information speak to your broadband provider.
Map data ©OpenStreetMap contributors.
