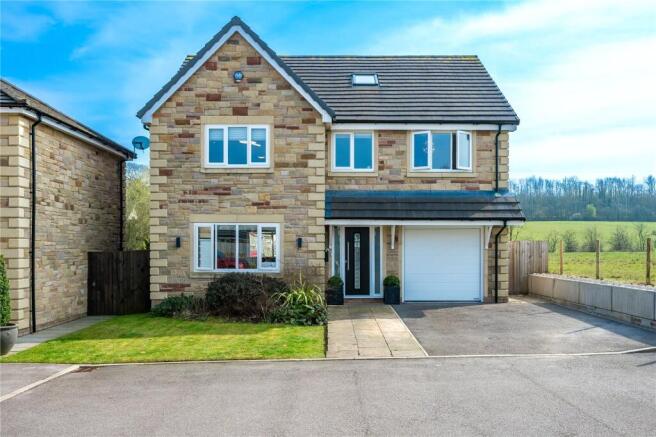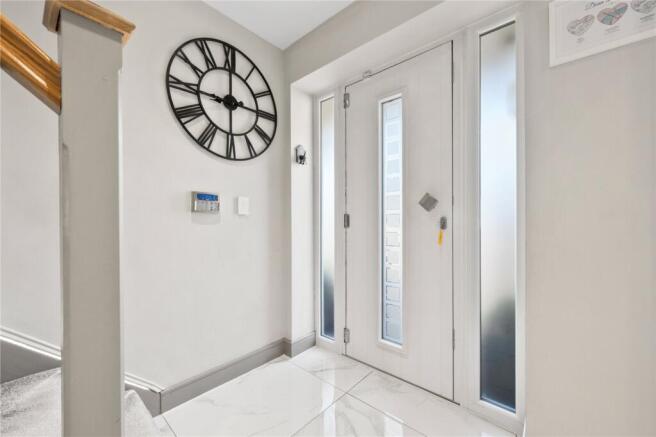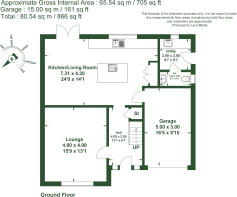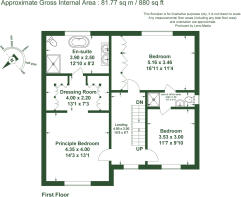
Regent Gardens, Bamber Bridge, Preston, Lancashire

- PROPERTY TYPE
Detached
- BEDROOMS
5
- BATHROOMS
3
- SIZE
1,961 sq ft
182 sq m
- TENUREDescribes how you own a property. There are different types of tenure - freehold, leasehold, and commonhold.Read more about tenure in our glossary page.
Freehold
Key features
- A superb detached five-bedroom family home.
- Located within a gated community.
- Two reception rooms and five bedrooms.
- Extremely accessible location within easy reach of the M6, M61 and M65 motorways.
- Fitted with state of the art Crestron home automation hardware.
Description
Entry to the property is via a glazed UPVC door into the entrance hallway, a bright and airy space with white granite effect tiles and neutrally decorated walls. From here, a staircase leads up and access can be taken into the lounge and kitchen diner to the rear. A wall mounted control panel can be found here which allows users to immediately operate a pre-programmed ‘Welcome Home’ setting which will turn on lights throughout the property as required. Under floor heating can be found throughout the entirety of the ground floor and first floor.
The lounge is found immediately off and is an impressive reception space with grey carpet and spot lighting overhead along with an impressive chandelier light fitting. A front facing window provides views over the front garden and makes sure that the room is filled with natural light. The eye catching centrepiece of this room has to be the fully automated sliding panel system which houses the large television. With the ability to be controlled remotely, this allows the user to conveniently conceal and reveal the television at the touch of a button.
The kitchen is located to the rear of the property and boasts a stunning fitted kitchen with a range of wall and base mounted units with a fabulous kitchen island and breakfast bar. Integrated appliances include a fridge, freezer as well as Siemens ovens and an inset sink with mixer tap. The kitchen island features an integrated induction hob with extractor over as well as a drinks fridge and seating for three stools - perfect for enjoying breakfast or for informal dining.
A separate dining area can also be found here for more formal dining and boasts a feature double wooden slatted wall with controllable LED lighting. To the rear can be found a further reception space with French doors overlooking the rear garden - ideal for enjoying the morning sun.
The utility room is located off the kitchen and provides an excellent dedicated area for laundry, with a base unit with inset sink and mixer tap along with space for washing machine and dryer. An external door provides access to the side of the property. A handy WC can be found off the utility and offers a low suite WC, sink and towel rail.
Moving upstairs, the first floor landing provides access to three bedrooms as well as a further staircase to the second floor.
The principal bedroom is a fantastic suite that epitomises luxury living, offering everything to be desired to wind down after a long day. The generously proportioned bedroom has grey carpet with spot lighting overhead as well as an eye catching modern swirl light fitting. There is a media wall with mood lighting as well as space for a large television, set within a granite effect backdrop.
Moving through an alcove can be found an excellent dressing area with floor to ceiling fitted wardrobes providing ample space for even the largest collection of clothing.
A door between the wardrobes leads through to the amazing ensuite bathroom which is of a very generous size and boasts matching granite effect tiles to the floor and ceiling along with overhead spot lighting and chrome towel rail. A four piece suite can be found to include a luxury bath, wet room shower with glass screen, corner wall mounted WC as well as a double wall mounted vanity unit with backlit mirror overhead.
Two further bedrooms can be found on the first floor. The front bedroom is double in nature, with a window overlooking the front garden as well as an impressive silver bubble light fitting and decorative wood panelling. The rear bedroom is an excellent size and has excellent floor to ceiling fitted wardrobes to one wall. Both of these bedrooms are served by a ‘Jack and Jill’ ensuite with a three piece suite to include WC, vanity unit and double shower.
Moving up to the second floor can be found two further bedrooms. To the left is a sizable room with grey carpet, Velux rooflight and a window to the side. A handy ensuite can be found here with WC, wash hand basin and shower. There are useful eaves storage cupboards to either side along with a wall mounted television point. Across the landing can be found the remaining bedroom which is currently used as a home office by our vendors, complete with a large double fitted desk to two walls.
Moving outside, the rear garden is a tranquil place to enjoy the warmer weather. There is an area of porcelain paving as well as an elevated patio with views over open countryside beyond. There is an area of lawn with artificial grass which serves to make this a convenient and low maintenance rear garden.
To the front can be found driveway parking for two vehicles as well as a well manicured grass lawn and ornamental border. There is an integral garage with electronically operated up and over door, currently used by our vendors as a convenient home gym.
Brochures
Particulars- COUNCIL TAXA payment made to your local authority in order to pay for local services like schools, libraries, and refuse collection. The amount you pay depends on the value of the property.Read more about council Tax in our glossary page.
- Band: E
- PARKINGDetails of how and where vehicles can be parked, and any associated costs.Read more about parking in our glossary page.
- Yes
- GARDENA property has access to an outdoor space, which could be private or shared.
- Yes
- ACCESSIBILITYHow a property has been adapted to meet the needs of vulnerable or disabled individuals.Read more about accessibility in our glossary page.
- Ask agent
Regent Gardens, Bamber Bridge, Preston, Lancashire
Add an important place to see how long it'd take to get there from our property listings.
__mins driving to your place
Get an instant, personalised result:
- Show sellers you’re serious
- Secure viewings faster with agents
- No impact on your credit score



Your mortgage
Notes
Staying secure when looking for property
Ensure you're up to date with our latest advice on how to avoid fraud or scams when looking for property online.
Visit our security centre to find out moreDisclaimer - Property reference BUR250036. The information displayed about this property comprises a property advertisement. Rightmove.co.uk makes no warranty as to the accuracy or completeness of the advertisement or any linked or associated information, and Rightmove has no control over the content. This property advertisement does not constitute property particulars. The information is provided and maintained by Armitstead Barnett, Burscough. Please contact the selling agent or developer directly to obtain any information which may be available under the terms of The Energy Performance of Buildings (Certificates and Inspections) (England and Wales) Regulations 2007 or the Home Report if in relation to a residential property in Scotland.
*This is the average speed from the provider with the fastest broadband package available at this postcode. The average speed displayed is based on the download speeds of at least 50% of customers at peak time (8pm to 10pm). Fibre/cable services at the postcode are subject to availability and may differ between properties within a postcode. Speeds can be affected by a range of technical and environmental factors. The speed at the property may be lower than that listed above. You can check the estimated speed and confirm availability to a property prior to purchasing on the broadband provider's website. Providers may increase charges. The information is provided and maintained by Decision Technologies Limited. **This is indicative only and based on a 2-person household with multiple devices and simultaneous usage. Broadband performance is affected by multiple factors including number of occupants and devices, simultaneous usage, router range etc. For more information speak to your broadband provider.
Map data ©OpenStreetMap contributors.






