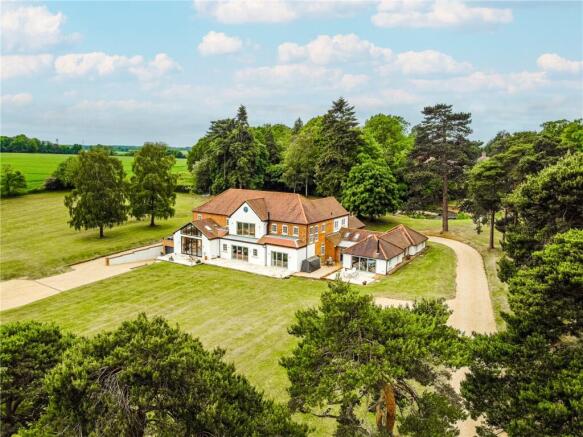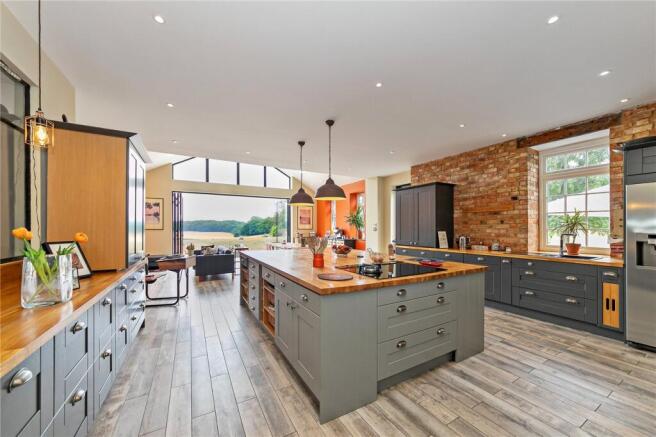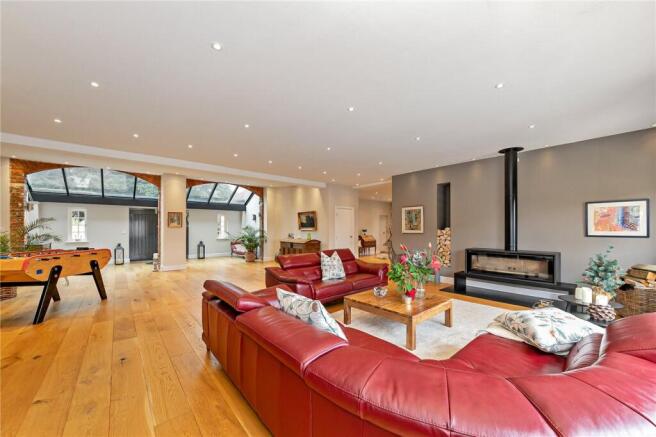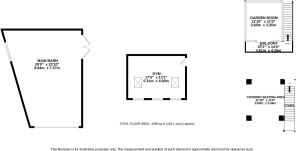
Luton Road, Markyate, St. Albans, AL3

- PROPERTY TYPE
Detached
- BEDROOMS
8
- BATHROOMS
6
- SIZE
8,407 sq ft
781 sq m
- TENUREDescribes how you own a property. There are different types of tenure - freehold, leasehold, and commonhold.Read more about tenure in our glossary page.
Freehold
Key features
- Stunning 18th century home
- Six bedrooms + Two Bedroom Annexe
- Five reception rooms
- Exceptional kitchen
- Outbuildings
- Circa ten acres of parkland grounds and formal gardens
- Spectacular views over open countryisde
- Ten minute drive to Harpenden town centre
Description
The house has developed around the original carriage courtyard, with the two wings flanking the substantial oak porch and large double front doors. The doors open onto a wonderfully spacious, light-filled living room with lovely views of the garden and parkland through bifold doors at the other end of the room. A sloping glass roof section as you enter the room throws light onto fascinating original features: two high curved brick arches which were the entrances to the coach house, and a well set into the floor with a glass covering. A large contemporary log burner warms the room in winter, fed by wood from the grounds. To the right is the luxuriously large kitchen, with an enormous island, long dining table near the expansive bifold doors and a cosy TV area. The bifolds open onto an east-facing terrace which gets the morning sun, while a glazed door in the right-hand wall leads to a large south-facing terrace, below which is an underground garage for three cars, a workshop, shower, and wine cellar.
The elegant dining room is in one of the wings of the house, completely transformed from when it used to be a farrier and blacksmith with stalls for horses waiting to be shod, though the exposed ceiling beams are still in place. The second wing houses a roomy study with a door onto the courtyard and a cosy TV room with exposed brickwork and a log burner.
The house has plenty of space for even a large family to spread out and for friends and family to stay. Three of the six bedrooms have en suites, with a separate bathroom serving the guest rooms. The master bedroom has a vaulted ceiling, dressing room and a luxurious en suite with freestanding bath, shower, and a separate WC. Stairs from the landing lead up to the enormous loft, already plumbed and wired for conversion to one or more bedrooms and bathrooms if required.
The Land
The house sits in approximately 10 acres of land, about half of which is gardens and lawns around the house and the rest parkland with magnificent trees, some 300 years old. This was once the parkland to Caddington Hall, a large country house that was demolished in the 1970s. The position of the house within the grounds gives the occupiers total privacy and wonderful uninterrupted views of the rolling green landscape. The parkland is a haven for wildlife; hare, rabbits, pheasants, muntjac deer and a huge variety of birds including kites and buzzards are spotted regularly. Close to the house is a large pond edged by yellow irises, attracting ducks and heron, and dragonflies which hover above the water lilies. Benches positioned here make the most of the idyllic setting. Beyond the pond is one of the most delightful features of the property, a summerhouse on stilts, furnished as an outdoor dining room with its own balcony, where the owners host summer dinner parties. Below the summerhouse is a jacuzzi, while nearby a barn has been converted into a gym with inspiring views through full-height windows. The orchard garden backs onto the walls of the original cottage garden of the Caddington Hall estate. Conference pear and quince trees are thriving along the outer walls, while nearby is a small orchard with apple and plum trees Many of the majestic trees that can be seen from the house are lit up at night, creating a truly magical atmosphere.
Home Farm is a mile from Markyate village with its restaurants, pubs and shops, and five miles from Harpenden, renowned for its exceptional state schools including three secondaries rated Outstanding by Ofsted. The town has a thriving High Street with independent cafes and shops, excellent restaurants and a wide range of sports and social clubs for all ages. Trains from Luton Airport Parkway station, a 10-minute drive from the house, to London St Pancras take from 23 minutes, with the airport itself just 11 minutes' drive away. The M1 is also a few minutes drive from the house. The Chilterns Cycleway, bridle paths and a mass of local footpaths are all on the doorstep.
Buyers Information:
In compliance with the UK's Anti Money Laundering (AML) regulations, we are required to confirm the identity of all prospective buyers at the point of an offer being accepted and use a third party, Identity Verification System to do so. There is a nominal charge of £48 (per person) including VAT for this service. For more information, please refer to the terms and conditions section of our website.
Brochures
Web Details- COUNCIL TAXA payment made to your local authority in order to pay for local services like schools, libraries, and refuse collection. The amount you pay depends on the value of the property.Read more about council Tax in our glossary page.
- Band: H
- PARKINGDetails of how and where vehicles can be parked, and any associated costs.Read more about parking in our glossary page.
- Garage
- GARDENA property has access to an outdoor space, which could be private or shared.
- Private garden
- ACCESSIBILITYHow a property has been adapted to meet the needs of vulnerable or disabled individuals.Read more about accessibility in our glossary page.
- Level access
Luton Road, Markyate, St. Albans, AL3
Add an important place to see how long it'd take to get there from our property listings.
__mins driving to your place
Get an instant, personalised result:
- Show sellers you’re serious
- Secure viewings faster with agents
- No impact on your credit score
Your mortgage
Notes
Staying secure when looking for property
Ensure you're up to date with our latest advice on how to avoid fraud or scams when looking for property online.
Visit our security centre to find out moreDisclaimer - Property reference VAC090217. The information displayed about this property comprises a property advertisement. Rightmove.co.uk makes no warranty as to the accuracy or completeness of the advertisement or any linked or associated information, and Rightmove has no control over the content. This property advertisement does not constitute property particulars. The information is provided and maintained by Ashtons, Harpenden. Please contact the selling agent or developer directly to obtain any information which may be available under the terms of The Energy Performance of Buildings (Certificates and Inspections) (England and Wales) Regulations 2007 or the Home Report if in relation to a residential property in Scotland.
*This is the average speed from the provider with the fastest broadband package available at this postcode. The average speed displayed is based on the download speeds of at least 50% of customers at peak time (8pm to 10pm). Fibre/cable services at the postcode are subject to availability and may differ between properties within a postcode. Speeds can be affected by a range of technical and environmental factors. The speed at the property may be lower than that listed above. You can check the estimated speed and confirm availability to a property prior to purchasing on the broadband provider's website. Providers may increase charges. The information is provided and maintained by Decision Technologies Limited. **This is indicative only and based on a 2-person household with multiple devices and simultaneous usage. Broadband performance is affected by multiple factors including number of occupants and devices, simultaneous usage, router range etc. For more information speak to your broadband provider.
Map data ©OpenStreetMap contributors.






