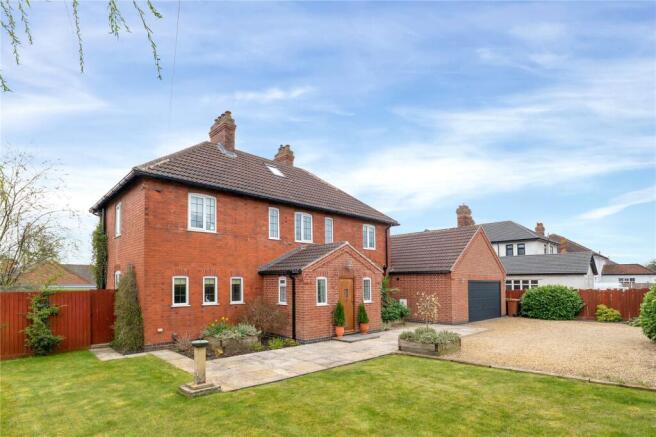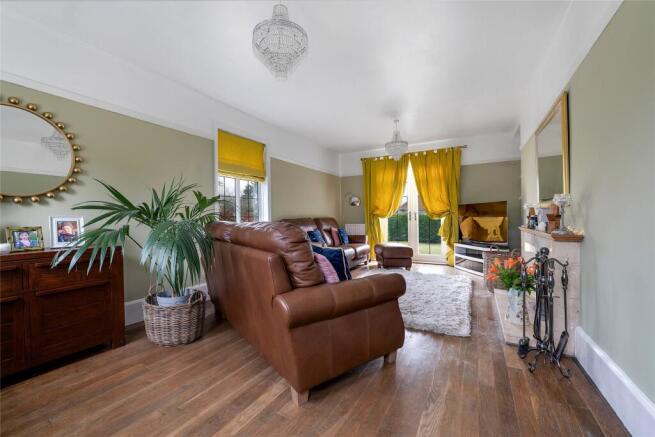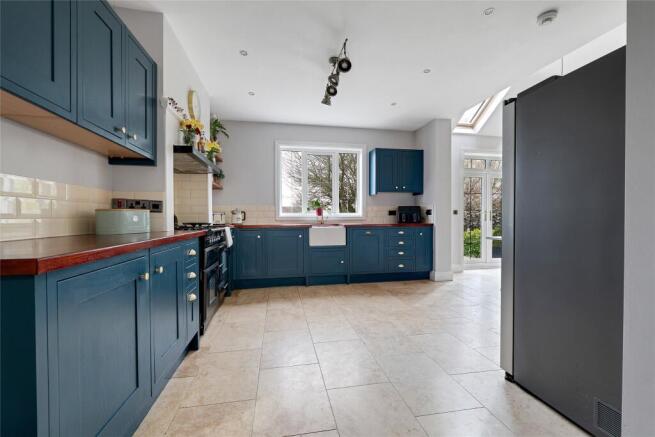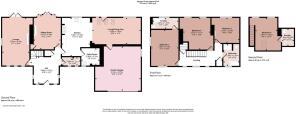
Hamilton Drive, Melton Mowbray, Leicestershire

- PROPERTY TYPE
Detached
- BEDROOMS
4
- BATHROOMS
3
- SIZE
Ask agent
- TENUREDescribes how you own a property. There are different types of tenure - freehold, leasehold, and commonhold.Read more about tenure in our glossary page.
Freehold
Key features
- Most Impressive Extended 1930s Three Storey Detached Residence
- Energy Rating E
- Council Tax Band G
- Tenure Freehold
- Reception Hallway, Lounge, Separate Dining Room, Living Dining Kitchen, Utility Room
- Four Double Bedrooms, En-suite Bathroom, Family Bathroom & En-suite WC
- Situated on Corner Plot
- Sweeping Gravelled Driveway with Numerous Car Standing
- Double Garage with Electric Doors
- Private Landscaped Gardens
Description
Location
Melton Mowbray is a thriving market town offering excellent local shopping and schooling facilities with the added benefit of being within easy commuting distance of the centres of Leicester, Nottingham, Loughborough, Grantham, Oakham and Stamford. Superb private schooling is available at nearby Oakham in addition to Ratcliffe College and Leicester Grammar School. The town is situated on the Leicester/Peterborough/Stansted railway with an excellent intercity service to London available from both Grantham and Leicester (approximately 1 hour).
Reception Hallway
With leaded light windows to front and side, double glazed, solid oak front door with central leaded light feature panel, two radiators, Porcelanosa tiled flooring, stairs rising to the first floor with white banister and spindles, recessed storage cupboard under.
Downstairs Cloakroom
Having a low level WC, wash hand basin, leaded light uPVC double glazed windows to front, part wood panelling to walls, Porcelanosa tiled flooring.
Sitting Room
With leaded light uPVC double glazed French doors to the rear gardens with matching side panels, feature surround fireplace with inset open fireplace with tiled back and hearth, two double fronted store cupboards, radiator, oak strip flooring and wall lights.
Lounge
With oak strip flooring, leaded light uPVC double glazed French doors to rear gardens with leaded light side and front windows, two radiators, picture rail, feature marble surround fireplace with inset open fire.
Magnificent Open-plan Living Dining Kitchen
Having a quality fitted kitchen with a range of cream fronted base cupboards and drawers with eye level units over, two oak side display shelves, further glass display cabinets with drawers under, Belfast enamel sink with swan mixer taps, solid oak work surfaces, attractive cream tiled splashbacks, spotlighting and directional lighting, built-in Rangemaster cooker with five burner hob and hotplate with ovens and grill under, extractor hood and light over, integrated dishwasher and radiator. The living/dining area has a leaded light uPVC double glazed windows to the rear and French doors with three Velux roof windows, spotlighting and downlighting, Porcelanosa tiled flooring with underfloor heating.
Utility Room
With leaded light uPVC double glazed window to the front, cupboards with oak worktops, Belfast sink, plumbing for washing machine and space for tumble dryer, three quarter sized cupboard with built-in shelving, continuation of the Porcelanosa tiled flooring, extractor fan, heated towel rail, directional spotlights to ceilings.
Double Garage
Accessed from the living/dining area, having an electric up and over door, leaded light uPVC side door, strip lighting and power.
First Floor Landing
Stairs rising to the first floor landing with radiator, leaded light uPVC double glazed windows to front, smoke alarm, and airing cupboard.
Bedroom One
Having a leaded light uPVC double glazed windows to front and side, radiator, oak strip flooring, original tiled fireplace and picture rail.
En-suite Bathroom
Having a Whirlpool panelled bath with mixer taps and telephone shower, rainshower over, glass screen, low level WC, pedestal wash hand basin, leaded light uPVC double glazed window to the rear, heated towel rail.
Bedroom Two
Having a leaded light uPVC double glazed windows to the front, radiator, exposed tongue and groove floor boarding.
Bedroom Three
Having a leaded light uPVC double glazed windows to the rear, radiator, exposed tongue and grooved floor boarding, tiled surround feature fireplace and recess hanging hooks.
Family Bathroom
With a white suite comprising roll edge claw bath with mixer taps, vanity wash hand basin with two drawers under, mirrored cabinet over, low level WC, double shower tray with rainshower and handheld shower with glass screen sliding doors, heated towel rail, obscure uPVC double glazed windows to the front, spotlighting to ceiling.
Second Floor Landing
With return staircase from the first floor landing.
Bedroom Four
Having leaded light uPVC double glazed windows to the rear, Velux double glazed windows to the front, radiator with shelf and cover, white banister and spindles and spotlights to ceiling.
En-suite WC
With low level WC with dual flush, pedestal wash hand basin, Velux double glazed window, heated towel rail, spotlights to ceilings.
Outside
The property lies on a corner plot on a the corner of Hamilton Drive and Sandy Lane with front and side hedgerows, gravelled driveway affording numerous car standing and further lawned gardens with stocked perennial borders. The rear gardens are a particular feature of the property, privately enclosed with flagstone extensive patio areas, steps down from French doors, gated access from the front and two garden sheds, extensive lawns with stocked perennial borders, screen fencing and hedgerows to the boundaries, offering a high degree of general privacy.
Extra Information
To check Internet and Mobile Availability please use the following link: checker.ofcom.org.uk/en-gb/broadband-coverage To check Flood Risk please use the following link: check-long-term-flood-risk.service.gov.uk/postcode
Services and Miscellaneous
It is our understanding the property has mains services with mains water, gas, electricity and drainage.
Brochures
Particulars- COUNCIL TAXA payment made to your local authority in order to pay for local services like schools, libraries, and refuse collection. The amount you pay depends on the value of the property.Read more about council Tax in our glossary page.
- Band: G
- PARKINGDetails of how and where vehicles can be parked, and any associated costs.Read more about parking in our glossary page.
- Yes
- GARDENA property has access to an outdoor space, which could be private or shared.
- Yes
- ACCESSIBILITYHow a property has been adapted to meet the needs of vulnerable or disabled individuals.Read more about accessibility in our glossary page.
- Ask agent
Hamilton Drive, Melton Mowbray, Leicestershire
Add an important place to see how long it'd take to get there from our property listings.
__mins driving to your place
Get an instant, personalised result:
- Show sellers you’re serious
- Secure viewings faster with agents
- No impact on your credit score

Your mortgage
Notes
Staying secure when looking for property
Ensure you're up to date with our latest advice on how to avoid fraud or scams when looking for property online.
Visit our security centre to find out moreDisclaimer - Property reference BNT240814. The information displayed about this property comprises a property advertisement. Rightmove.co.uk makes no warranty as to the accuracy or completeness of the advertisement or any linked or associated information, and Rightmove has no control over the content. This property advertisement does not constitute property particulars. The information is provided and maintained by Bentons, Melton Mowbray. Please contact the selling agent or developer directly to obtain any information which may be available under the terms of The Energy Performance of Buildings (Certificates and Inspections) (England and Wales) Regulations 2007 or the Home Report if in relation to a residential property in Scotland.
*This is the average speed from the provider with the fastest broadband package available at this postcode. The average speed displayed is based on the download speeds of at least 50% of customers at peak time (8pm to 10pm). Fibre/cable services at the postcode are subject to availability and may differ between properties within a postcode. Speeds can be affected by a range of technical and environmental factors. The speed at the property may be lower than that listed above. You can check the estimated speed and confirm availability to a property prior to purchasing on the broadband provider's website. Providers may increase charges. The information is provided and maintained by Decision Technologies Limited. **This is indicative only and based on a 2-person household with multiple devices and simultaneous usage. Broadband performance is affected by multiple factors including number of occupants and devices, simultaneous usage, router range etc. For more information speak to your broadband provider.
Map data ©OpenStreetMap contributors.





