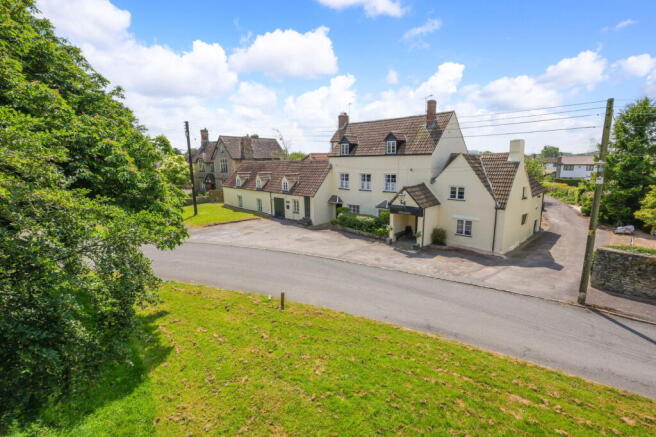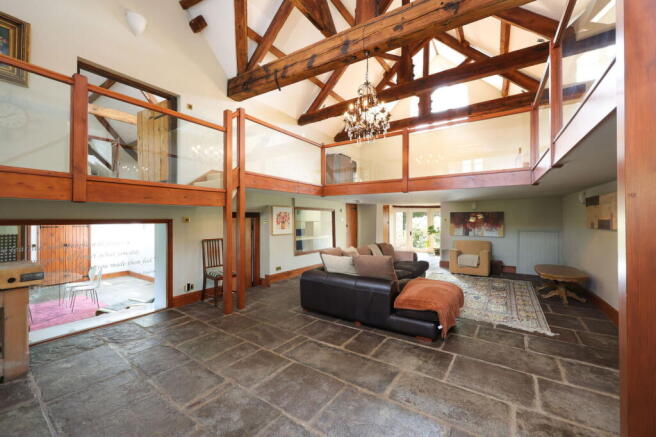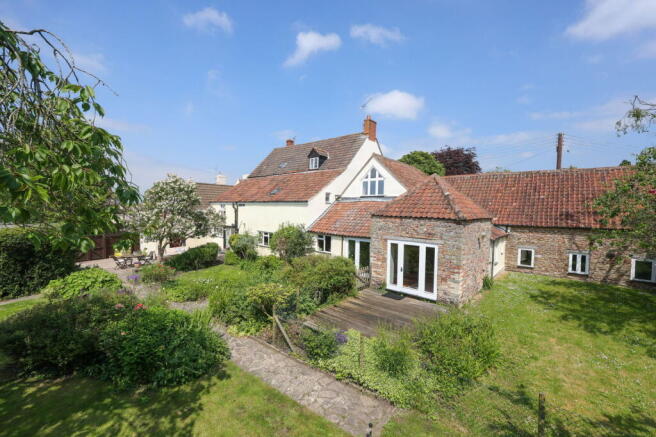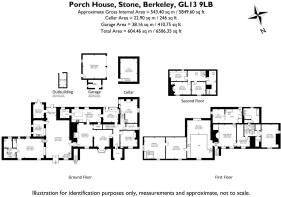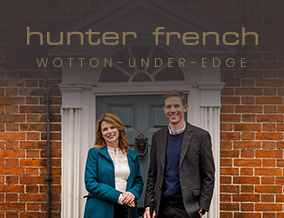
Stone, Gloucestershire

- PROPERTY TYPE
Detached
- BEDROOMS
7
- BATHROOMS
4
- SIZE
5,800 sq ft
539 sq m
- TENUREDescribes how you own a property. There are different types of tenure - freehold, leasehold, and commonhold.Read more about tenure in our glossary page.
Ask agent
Key features
- Impressive Grade II Listed Home
- Versatile Accommodation in Excess of 6000sq.ft
- Secondary Accommodation for Dependent Relative or Further Income
- Very Conveniently Situated
- An Abundance of Character Features
- Southerly Facing Rear Garden
- Double Garage and Off-Street Parking
Description
Occupying a most convenient location, an outstanding Grade II Listed, detached family home with extremely versatile accommodation that includes annexe potential.
Porch House sits within the charming village of Stone, offering very convenient links to the motorway network, nearby market towns of Thornbury, Berkeley and Wotton-under-Edge as well as the more prominent centres of Bristol and Gloucester. The property is believed to date back as far as the 1600’s and today stands as an extensive home with over 6000sq.ft of accommodation which has been lovingly maintained and displaying a wealth of character features. The property has been sympathetically restored by the current owners since they became the owners in 1999. Due to the nature of its’ layout Porch House allows for multi-generational living, with a portion of the house able to work fully independently, if required.
The ground floor is reached via a most impressive porch that leads via the front door into the flagstone lined hallway. Either side of the hallway are reception rooms; a formal dining room with the first of many feature fireplaces, wooden floors and exposed ceiling beams, whilst opposite is a snug that flows into the sitting room. The sitting room has an impressive central stone fireplace with a wood burner inset, ready for those cosy wintery days. Across the rear of the property is the country kitchen, complete with expected island unit and plenty of space for a dining table allowing this to be a real sociable area and a natural hub of the family home. A sizeable pantry is found to one end, offering an array of further wall and base storage units and a Belfast sink looking out to the garden. To the opposite end is a utility room, which has rear access to the garden as well as a connecting door to the hallway. Also found to this end of the hallway is a useful and practical boot room. Several steps rise to another reception room which is particularly unique due to its vaulted ceiling with exposed beams and a very impressive central exposed stone fireplace with a thick exposed mantel. This is currently utilised as a study but would also be a great second sitting room or snug. Beneath this room is a cellar.
The secondary portion of the ground floor is the area that could be naturally separated as the ancillary accommodation. The Barn, as it is known, is reached via a door in the principal reception room but also has an independent front entrance. This area was once outbuildings and has an impressive double height principal living area with a mezzanine across half of this space. There is exposed ceiling beams open right up into the vaulted ceiling and a flagstone floor runs across the ground floor area, complete with glazing and access to the rear garden. There is a kitchen, study and generous reception room all accessed from this central room, along with a wet room. Two impressive bedrooms on the first floor of The Barn complete the accommodation in this portion of the house.
Rising the main staircase from the hallway leads up to five further bedrooms set across the first and second floors, all continuing to provide great charm and generous proportions throughout. The master bedroom is of particular note, given its accompanying dressing room and very spacious en-suite facilities that includes a bathroom and its own gym.
Externally, the property has a pretty and well stocked rear garden. There is a patio terrace directly at the rear of the house, perfect for summer dining and from here a pathway leads through well stocked borders and opens to a lawn area. There is another decked terrace that can easily be separated to create an independent garden for The Barn if needed. The property also benefits from off-street parking and a double garage found along the side of the house.
We understand the property is connected to mains services of electricity, water and drainage. Central heating is fired by oil. The property is freehold and Grade II Listed. Council tax band G (Porch House) and A (The Barn) - Stroud District Council.
EPC – Exempt.
Brochures
Brochure 1- COUNCIL TAXA payment made to your local authority in order to pay for local services like schools, libraries, and refuse collection. The amount you pay depends on the value of the property.Read more about council Tax in our glossary page.
- Band: G
- LISTED PROPERTYA property designated as being of architectural or historical interest, with additional obligations imposed upon the owner.Read more about listed properties in our glossary page.
- Listed
- PARKINGDetails of how and where vehicles can be parked, and any associated costs.Read more about parking in our glossary page.
- Garage,Off street
- GARDENA property has access to an outdoor space, which could be private or shared.
- Private garden
- ACCESSIBILITYHow a property has been adapted to meet the needs of vulnerable or disabled individuals.Read more about accessibility in our glossary page.
- Ask agent
Energy performance certificate - ask agent
Stone, Gloucestershire
Add an important place to see how long it'd take to get there from our property listings.
__mins driving to your place
Get an instant, personalised result:
- Show sellers you’re serious
- Secure viewings faster with agents
- No impact on your credit score
Your mortgage
Notes
Staying secure when looking for property
Ensure you're up to date with our latest advice on how to avoid fraud or scams when looking for property online.
Visit our security centre to find out moreDisclaimer - Property reference S1094280. The information displayed about this property comprises a property advertisement. Rightmove.co.uk makes no warranty as to the accuracy or completeness of the advertisement or any linked or associated information, and Rightmove has no control over the content. This property advertisement does not constitute property particulars. The information is provided and maintained by Hunter French, Wotton-under-Edge. Please contact the selling agent or developer directly to obtain any information which may be available under the terms of The Energy Performance of Buildings (Certificates and Inspections) (England and Wales) Regulations 2007 or the Home Report if in relation to a residential property in Scotland.
*This is the average speed from the provider with the fastest broadband package available at this postcode. The average speed displayed is based on the download speeds of at least 50% of customers at peak time (8pm to 10pm). Fibre/cable services at the postcode are subject to availability and may differ between properties within a postcode. Speeds can be affected by a range of technical and environmental factors. The speed at the property may be lower than that listed above. You can check the estimated speed and confirm availability to a property prior to purchasing on the broadband provider's website. Providers may increase charges. The information is provided and maintained by Decision Technologies Limited. **This is indicative only and based on a 2-person household with multiple devices and simultaneous usage. Broadband performance is affected by multiple factors including number of occupants and devices, simultaneous usage, router range etc. For more information speak to your broadband provider.
Map data ©OpenStreetMap contributors.
