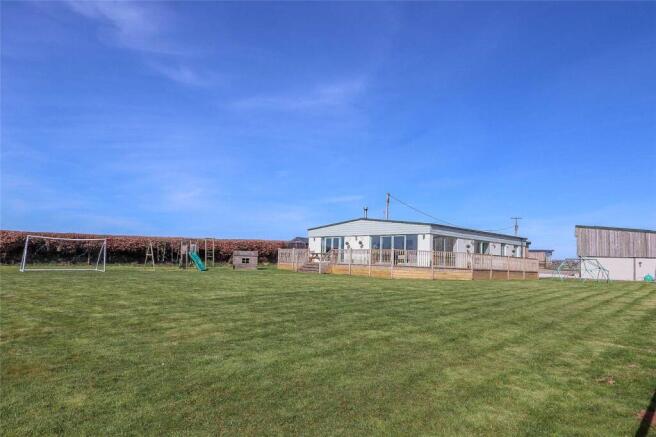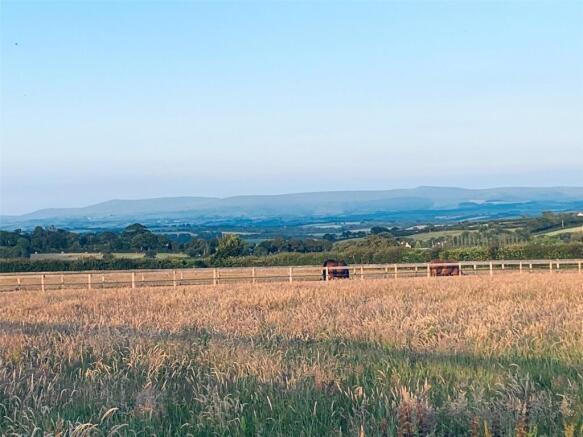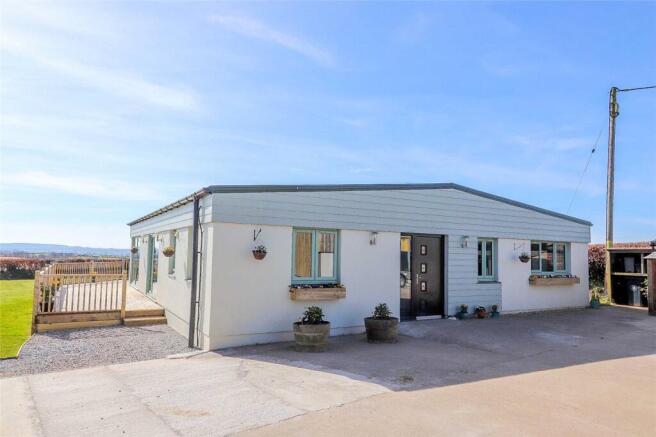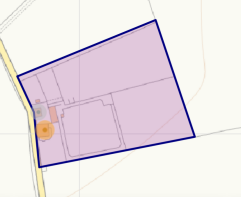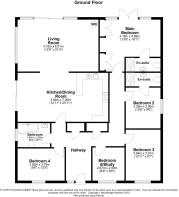
Broadwoodwidger

- PROPERTY TYPE
Detached
- BEDROOMS
5
- BATHROOMS
3
- SIZE
Ask agent
- TENUREDescribes how you own a property. There are different types of tenure - freehold, leasehold, and commonhold.Read more about tenure in our glossary page.
Freehold
Key features
- Superb Detached Property
- Stunning Panoramic Far Reaching Views
- Five Bedrooms
- Three Bathrooms
- Excellent Holistic Equestrian Track System Set-Up.
- 5.19 acres
- Established Chemical Free Biodiverse Meadows
- Two Large recently renovated barns.
- PV Solar Panels
- Set up for off grid living
Description
Viewing Essential.
SITUATION AND DESCRIPTION
This fine property is situated in a quiet, country lane, with superb panoramic views of Dartmoor to Bodmin and the surrounding countryside. Nearby are the villages of Ashwater, Broadwoodwidger and Lifton. Witherdon Forestry is within close distance for off-road horse riding, cycling & walking. Dartmoor and Bodmin are both within a short drive offering many activities and nature pursuits.
Ashwater is a small picturesque village which offers convenient access to Launceston, Okehampton, Holsworthy and Tavistock. The village was voted Best Kept Village in 2014 and has several local amenities including a Primary School, Parish Church, Chapel and Public House. There is also a General Store and Post Office which is open seven days a week. Access to Plymouth, Exeter and Truro via road or within an hour's travelling time. The City of Plymouth offers sea and rail links and the City of Exeter has rail links and an international airport both comfortably within one hour's drive.
Nearby Lifton, offers a good range of local amenities. It has a primary school, village shop, post office/grocery store, a well- renowned farm shop, two hotels and a village pub.
Okehampton is situated on the northern edge of Dartmoor National Park. It is approximately 30 miles from both the north and south Devon coasts and offers excellent access to the A30/M5 road network. There is an hourly train service to Exeter, with connections to national destinations from Exeter St. Davids.
The shopping area contains a bank and supermarkets, including Waitrose, as well as many interesting locally owned shops. Primary and secondary education is well catered for in local schools. The recreation ground and park contains, amongst other things, a covered heated swimming pool. Most sports are available including 18-hole golf course, squash courts, indoor rifle range and thriving rugby and soccer clubs.
A superb, detached barn conversion, set in 5.19 acres of level, excellent draining south facing land, with truly stunning views. The southerly views sweep from the tors of Dartmoor across Bodmin Moor and beyond. There are no near neighbours which offers complete peace, privacy and tranquillity. The low profile of the house enables the property to nestle and blend in amazingly well with the glorious surrounding countryside.
The property is set up to run off-grid with a large, highly effective PV solar panel system, comprising of 20 solar panels, providing electric (7.5KW output) to both the barn and house, including powering the water heating. There is an air source heat pump with underfloor central heating, along with a private water supply with treatment system and private drainage. With the addition of battery storage for the electricity, the property would be completely off-grid.
The accommodation is spacious and light throughout, with the vast majority of the rooms enjoying truly spectacular views. The property comprises of: spacious entrance hall, with a utility cupboard leading to a family- style kitchen-dining room. The modern fitted kitchen has a large dining space with patio doors, leading to a large wrap around decking and garden, which boast amazing Dartmoor views .The kitchen/dining room is dual aspect leading into the Living Room, with two fully glazed walls, giving a whole year round outside:inside living experience with truly breath taking views of Dartmoor. A contemporary cylindrical wood-burning stove is situated in the corner of the living room, giving cosy yet spacious living space.
Returning to the hallway, further doors lead to five bedrooms, all of good proportions, with the main bedroom and the second bedroom having ensuite shower rooms. The main bedroom has a glazed wall with double doors opening onto the large wrap around Decking into the garden, overlooking spectacular Dartmoor views and sunrises.
A large spacious main family bathroom with sizeable shower bath, a freestanding contemporary sink unit and bathroom cabinet with shaver point. This is complemented by a feature wooden effect tiled wall.
ACCOMMODATION
Reference made to any fixture, fittings, appliances, or any of the building services does not imply that they are in working order or have been tested by us. Purchasers should establish the suitability and working condition of these items and services themselves. The accommodation, together with approximate room sizes, is shown in the floorplan.
OUTSIDE
To the outside, the property is accessed from the quiet country lane, into a large concrete yard and driveway, providing off-road parking numerous vehicles including space for trailers or horse lorries.
OUTBUILDINGS
There are two professionally renovated barns, both with drive in access.
Storage Barn measuring 10.67m x 8.43m (35’ x 27’8”)
With two sets of double doors opening to yard; pedestrian door to side; two windows to rear;concrete floor.
The largest barn is divided into two large sections with the horse barn leading into a large storage space, as follows:-
BARN STORAGE/LIVING AREA 9.09m x 7.54m (29’10” x 24’9”)
Sliding doors to front, with built in pedestrian door, drive in access, power, lighting and water connected, insulated storage cupboards with a fitted bathroom and kitchenette for outdoor living. The bathroom comprises toilet, hand basin and electric shower. The kitchenette has a sink, draining area, worktop space, kitchen units, together with a fridge and microwave combi-oven. This space also has plumbing for a washing machine. There are further services cupboards housing a water treatment plant and solar panel system inverter.
HOLISTIC EQUESTRIAN TRACK SYSTEM
HORSE BARN 9.07m x 7.73m (29’9”x 25’4”)
The barn is a large matted space with double aspect run in, run out entrances onto two equi-system style large surfaced yards which lead onto the multi-surface track.
The wooden post and rail track system is a fantastic feature with multi-surfaces and a large sand rolling pit. The set up is designed to allow the horses, or other animals, 24/7, 365 days freedom to move, socialise and forage promoting the holistic well-being of the animals, which is complemented by the self sufficient set up of the meadow pastures.
The yards have a large water trough which is fed with rain water from two large IBC water tanks but can also be filled with the hose on the external wall of the barn.
LAND The land comprises separate secure paddocks, which are established as chemical free, bio-diverse meadows. This provides the horses (animals) with an extremely high yield of excellent quality bio-diverse meadow hay which is cut once during late summer each year. The meadows are home to many wildflowers, butterflies, ground-nesting skylarks and the outbuildings see the return of swallows each spring. The hedges and banks are planted with many different edible hedgerow plants for foraging.
There are also two large storage sheds within the yard and garden and a further shed within the middle paddock.
GARDEN & ORCHARD
The orchard has a productive fruit and vegetable garden with several different types of fruit trees, organic raised beds and a polytunnel for year round growing of plants and vegetables.
STUDIO
A large newly constructed insulated studio is situated in the orchard, allowing addition space for multi-use, with lovely glass panels overlooking the orchard, surrounding countryside and Dartmoor.
To the rear of the property is a large, wrap around garden and extra wide decking. The elevated decking has a seating area, perfect for relaxing, entertaining and enjoying the wonderful views. The garden is an expansive enclosed level lawned garden which is west-facing, and offers a sunny aspect and a high degree of privacy.
We are delighted to be appointed as sole agents for the sale of this excellent property and viewing is essential to fully appreciate.
SERVICES
Private water, Private Drainage, Mains Electricity and PV Solar Panel Electricity.
OUTGOINGS
The property is in Council Tax Band E (Torridge District Council).
VIEWINGS
By appointment with Mansbridge Balment Okehampton office on or email
Directions
For SAT NAV use the property postcode PL16 0JT
For What3words use ///airports.salary.plan
Brochures
Particulars- COUNCIL TAXA payment made to your local authority in order to pay for local services like schools, libraries, and refuse collection. The amount you pay depends on the value of the property.Read more about council Tax in our glossary page.
- Band: TBC
- PARKINGDetails of how and where vehicles can be parked, and any associated costs.Read more about parking in our glossary page.
- Yes
- GARDENA property has access to an outdoor space, which could be private or shared.
- Yes
- ACCESSIBILITYHow a property has been adapted to meet the needs of vulnerable or disabled individuals.Read more about accessibility in our glossary page.
- Ask agent
Broadwoodwidger
Add an important place to see how long it'd take to get there from our property listings.
__mins driving to your place
Get an instant, personalised result:
- Show sellers you’re serious
- Secure viewings faster with agents
- No impact on your credit score
About Mansbridge Balment, Okehampton
Office 43, A30 Business Centre, Higher Stockley, Okehampton, Devon, EX20 1BG



Your mortgage
Notes
Staying secure when looking for property
Ensure you're up to date with our latest advice on how to avoid fraud or scams when looking for property online.
Visit our security centre to find out moreDisclaimer - Property reference MBO240088. The information displayed about this property comprises a property advertisement. Rightmove.co.uk makes no warranty as to the accuracy or completeness of the advertisement or any linked or associated information, and Rightmove has no control over the content. This property advertisement does not constitute property particulars. The information is provided and maintained by Mansbridge Balment, Okehampton. Please contact the selling agent or developer directly to obtain any information which may be available under the terms of The Energy Performance of Buildings (Certificates and Inspections) (England and Wales) Regulations 2007 or the Home Report if in relation to a residential property in Scotland.
*This is the average speed from the provider with the fastest broadband package available at this postcode. The average speed displayed is based on the download speeds of at least 50% of customers at peak time (8pm to 10pm). Fibre/cable services at the postcode are subject to availability and may differ between properties within a postcode. Speeds can be affected by a range of technical and environmental factors. The speed at the property may be lower than that listed above. You can check the estimated speed and confirm availability to a property prior to purchasing on the broadband provider's website. Providers may increase charges. The information is provided and maintained by Decision Technologies Limited. **This is indicative only and based on a 2-person household with multiple devices and simultaneous usage. Broadband performance is affected by multiple factors including number of occupants and devices, simultaneous usage, router range etc. For more information speak to your broadband provider.
Map data ©OpenStreetMap contributors.
