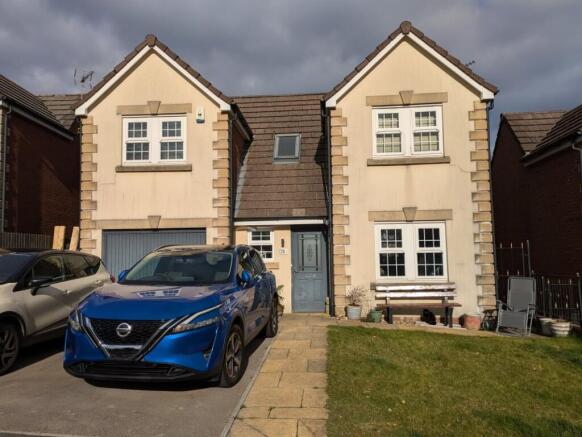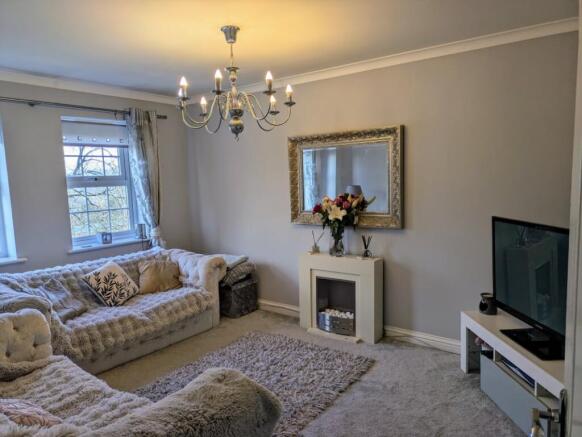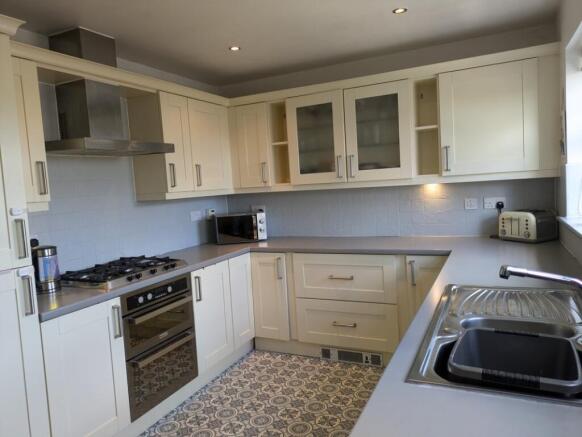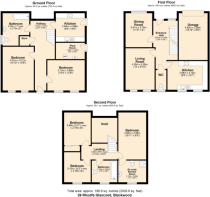
Rhodfa Glascoed, Blackwood, NP12

- PROPERTY TYPE
Detached
- BEDROOMS
5
- BATHROOMS
3
- SIZE
Ask agent
- TENUREDescribes how you own a property. There are different types of tenure - freehold, leasehold, and commonhold.Read more about tenure in our glossary page.
Freehold
Key features
- No chain
- Quiet central location
- Close to primary and secondary schools
- Multi generation living/rental potential
Description
*Open house Saturday 5th April 10am until 5 pm please enquire to book *
Welcome to 26 Rhodfa Glascoed, a magnificent detached family home situated in the heart of Blackwood, boasting 5 spacious bedrooms, 3 bathrooms, and a wealth of living space, perfect for multi-generational living.
As you approach this stunning property, you'll be greeted by the beautifully maintained front garden, complete with a driveway and garage, providing ample parking for all the family. The exterior of the property exudes a sense of warmth and character, with a welcoming entrance and side access to the rear garden and ground floor living space.
Upon entering the property, you'll be struck by the sense of space and light that flows throughout the first and second floors. With 3 floors to choose from no one will be fighting for space.
The heart of the home centres around a beautifully entrance hallway with the light flooding to all rooms. The flooring is wood effect leading to a WC, first kitchen, and a beautifully decorated living area and modern dining room.
The kitchen is light and airy offering plenty of high quality storage units. There is ample worktop space with a breakfast bar area too. It includes a built in fan oven, gas hob and hood, dishwasher and sink, with plenty of room for further appliances.
The neutral carpeted staircase leads to the second floor large king master ensuite. The ensuite offers a shower, washbasin and toilet.
A family bathroom caters for the other top floor bedrooms incl a bath with shower over, washbasin and toilet.
These bedrooms, one double, one queen/small double offer ample storage units, both with wardrobes, tv points and plenty of sockets.
Need more?
The ground floor boasts a further 2 large bedrooms with built in wardrobes and storage units, a newly beautifully designed family bathroom, as well as storage cupboard, under stair office space / snug, and it's very own second kitchen, making it perfect for multi-generation or potential rental/Airbnb opportunity.
The ground floor can be accessed by the main staircase or independently through the kitchen side entrance or main back door. Both lead out to a separate boiler / storage/ utility room and the rear garden.
This beautifully designed garden offers 4 large tiered layers starting with a large private decking area. Sit with a morning coffee at the bar and take in the far reaching views.
From the top deck stroll from either side down onto a large patio area that stretches the width of the garden. Sip at the home made bar, lounge on outdoor furniture to catch some rays or make use of having a hot tub electric point for rest and relaxation. Outdoor and decking lights create a warm ambience for warm summer evenings, making this the perfect bbq and entertainment area.
Prefer seclusion and a bit of nature?Meander down the winding steps to meet the resident squirrels and listen to the sound of the wood pigeon coo. Relax in a hammock under the trees or swing on the pergola and feel like you are away from it all.
No more school rush with the house backing onto Blackwood Primary, yet sheltered by established trees still feel the privacy. Walking distance to Blackwood and the Welsh Comprehensive Schools.
This beautiful home is within easy walking distance to bus stops, Blackwood high street, tesco extra, cash point, vets and community centre making it the perfect location.
See yourself living here?
Be one of the first to take a peek at our first open house Saturday 5th April. Respectfully viewing by appointment only and for those in a position to proceed.
We look forward to greeting you.
**ENQUIRIES**
For all enquiries, viewing requests or to create your own listing please visit the Emoov website.
If calling, please quote reference: S4038
Living room
Based on the first floor (entrance level), this lounge area offers plenty of light with two windows overlooking rear views over the garden and beyond. Radiator and electric fire place with ample sockets.
Dining room
Space for entertaining the whole family in this funky styled area. Overlooking the front garden, light and airy welcoming the evening sun. Radiator and plenty of socket areas.
Kitchen
Main kitchen area to rear of of first floor with plenty of light and overlooking the rear garden and views. Plenty of storage units and worktop space. Built in oven and dishwasher with room for further appliance sink overlooking views.
Cloakroom
First floor cloakroom opposite the main entrance with WC, sink and radiator, rear facing window. Contains the meter box.
Master bedroom with ensuite
2nd floor master over garage with ensuite. Light and airy for a king size double, single settee/sofa bed and double wardrobe. Socket and phone line, with Arial for TV. Radiator and window to front.
Ensuite WC, washbasin, toilet and shower. Shaving socket and extractor fan.
Double bedroom
Second floor double bedroom with window to front overlooking garden. Radiator and built in wardrobe and storage units. Arial for TV and sockets.
Bedroom
Rear facing queen/ small double second floor bedroom, window with radiator under, sockets and TV Arial.
Second floor family bathroom
Rear facing window with washbasin under, bath with shower over and WC. Storage space. Fan.
Downstairs kitchen
Plenty of units, fridge, built in oven, gas hob and sink. Half glass backdoor to side rear side entrance and leading to boiler/ utility area and back garden. Fan/ heater and sockets.
Boiler room
Outside half privacy glass door to ground floor boiler room/ utility room. Accessed via downstairs kitchen back door or rear garden. Currently used as a utility area with washer drainage and dryer. Boiler and storage area.
2nd family bathroom
Newly decorated family bathroom. side window, toilet under, radiator, beautiful ceramic wash basin over built in wooden cupboard. Capped electrics for light mirror, shaving point, wooden built in storage, wooden panelled bath shower over. Tiled, feature wall and woo panelling, vinyl floor.
king size bedroom
Rear facing windows overlooking back decked area, radiator under. Large space with storage and built in wardrobes. Multiple sockets and Wall bracket with TV point.
King size bedroom.
Windows with radiator under overlooking back garden decking, built in wardrobe and ample storage space. Sockets and Arial point
- COUNCIL TAXA payment made to your local authority in order to pay for local services like schools, libraries, and refuse collection. The amount you pay depends on the value of the property.Read more about council Tax in our glossary page.
- Band: F
- PARKINGDetails of how and where vehicles can be parked, and any associated costs.Read more about parking in our glossary page.
- Garage,Driveway
- GARDENA property has access to an outdoor space, which could be private or shared.
- Front garden,Rear garden
- ACCESSIBILITYHow a property has been adapted to meet the needs of vulnerable or disabled individuals.Read more about accessibility in our glossary page.
- Ask agent
Rhodfa Glascoed, Blackwood, NP12
Add an important place to see how long it'd take to get there from our property listings.
__mins driving to your place
Get an instant, personalised result:
- Show sellers you’re serious
- Secure viewings faster with agents
- No impact on your credit score
Your mortgage
Notes
Staying secure when looking for property
Ensure you're up to date with our latest advice on how to avoid fraud or scams when looking for property online.
Visit our security centre to find out moreDisclaimer - Property reference 4038. The information displayed about this property comprises a property advertisement. Rightmove.co.uk makes no warranty as to the accuracy or completeness of the advertisement or any linked or associated information, and Rightmove has no control over the content. This property advertisement does not constitute property particulars. The information is provided and maintained by Emoov, Chelmsford. Please contact the selling agent or developer directly to obtain any information which may be available under the terms of The Energy Performance of Buildings (Certificates and Inspections) (England and Wales) Regulations 2007 or the Home Report if in relation to a residential property in Scotland.
*This is the average speed from the provider with the fastest broadband package available at this postcode. The average speed displayed is based on the download speeds of at least 50% of customers at peak time (8pm to 10pm). Fibre/cable services at the postcode are subject to availability and may differ between properties within a postcode. Speeds can be affected by a range of technical and environmental factors. The speed at the property may be lower than that listed above. You can check the estimated speed and confirm availability to a property prior to purchasing on the broadband provider's website. Providers may increase charges. The information is provided and maintained by Decision Technologies Limited. **This is indicative only and based on a 2-person household with multiple devices and simultaneous usage. Broadband performance is affected by multiple factors including number of occupants and devices, simultaneous usage, router range etc. For more information speak to your broadband provider.
Map data ©OpenStreetMap contributors.





