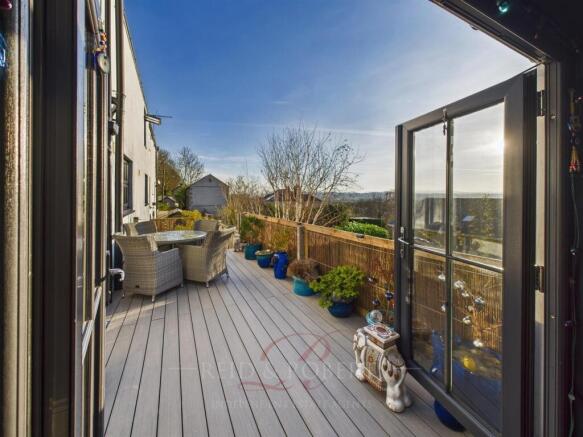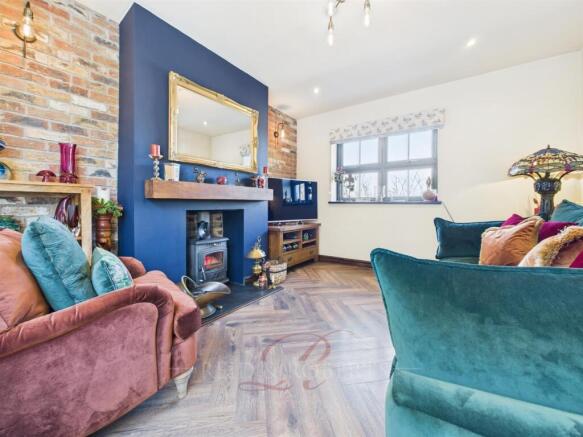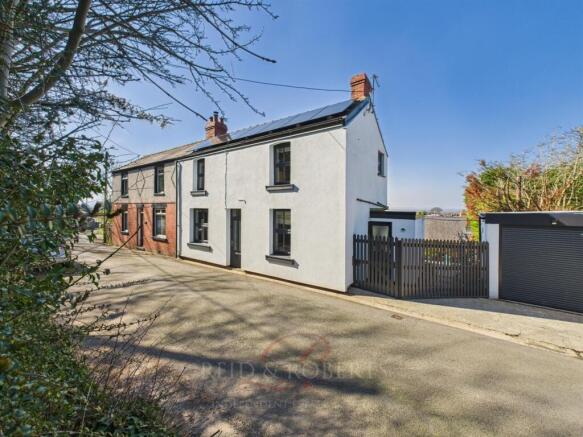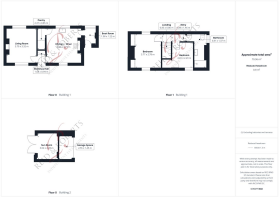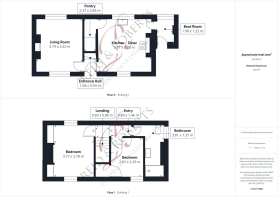
Foel Road, Dyserth, Rhyl

- PROPERTY TYPE
Cottage
- BEDROOMS
2
- BATHROOMS
1
- SIZE
Ask agent
- TENUREDescribes how you own a property. There are different types of tenure - freehold, leasehold, and commonhold.Read more about tenure in our glossary page.
Freehold
Key features
- STUNNING COUNTRYSIDE AND COASTLINE VIEWS
- TWO BEDROOM SEMI-DETACHED PROPERTY
- WELL- PRESENTED THROUGHOUT
- LIVING ROOM WITH MULTI-FUEL BURNER
- OPEN-PLAN KITCHEN / DINER WITH PANTRY
- BOOT ROOM
- SUN ROOM & MINI GARAGE
- SPLIT-LEVEL GARDEN
- SOUGHT AFTER VILLAGE LOCATION
- PRIVATELY OWNED SOLAR PANELS
Description
Step Inside & Fall in Love - From the moment you walk through the door, this home welcomes you with warmth and elegance. The bright entrance hall leads to a cosy yet spacious living room, a perfect space to relax after a long day. The heart of the home is the open-plan kitchen/diner, thoughtfully designed with a pantry for extra storage and a practical boot room with direct access to the garden.
Wake Up to Stunning Views - Upstairs, a split-level landing leads to a generously sized main bedroom with uninterrupted countryside and coastal vistas. The second double bedroom is ideal as a guest room, home office, or nursery. A stylish family bathroom completes the first floor.
A Garden to Envy -The private, well-maintained garden is perfect for relaxation and entertaining. A stylish wood-effect decking area connects to the sunroom, an ideal spot to soak in the breathtaking views of the rolling hills and stunning coastline.,with decked stairs leading to a lower gravelled seating area and a mini garage and 'off road' parking space.
Eco-Friendly & Cost-Efficient - This home is designed with sustainability in mind! Privately owned solar panels (14 in total) and a battery-operated system provide energy efficiency and long-term savings on utility costs -an investment that keeps on giving.
Set in the heart of Dyserth, at the foot of the Clwydian Range, this home provides easy access to scenic trails, countryside, and the North Wales coastline. Local amenities, schools, and excellent transport links via the A55 make it a perfect blend of convenience and tranquility
Property Description - Welcome to a home where charm, comfort, and breathtaking scenery come together in perfect harmony! Reid and Roberts Estate and Letting Agents are delighted to present this beautifully appointed two-bedroom semi-detached gem, nestled in the sought-after village of Dyserth. Whether you're a first-time buyer, a small family, or looking to downsize, this move-in-ready home is an opportunity not to be missed!
Step Inside and Fall in Love - From the moment you walk through the door, this home welcomes you with warmth and elegance. The bright entrance hall leads to a cosy yet spacious living room, a perfect space to relax after a long day. The heart of the home is the open-plan kitchen/diner, thoughtfully designed with a pantry for extra storage and a practical boot room with direct access to the garden.
Wake Up to Stunning Views - Upstairs, a split-level landing leads to a generously sized main bedroom with uninterrupted countryside and coastal vistas. The second double bedroom is ideal as a guest room, home office, or nursery. A stylish family bathroom completes the first floor.
A Garden to Envy -The private, well-maintained garden is perfect for relaxation and entertaining. A stylish wood-effect decking area connects to the sun room, an ideal spot to soak in the breathtaking views of the rolling hills and stunning coastline, with decked stairs leading to a lower gravelled seating area and a mini garage to the front provides extra storage.
Eco-Friendly & Cost-Efficient - This home is designed with sustainability in mind! Privately owned solar panels (14 in total) and a battery-operated system provide energy efficiency and long-term savings on utility costs -an investment that keeps on giving.
Set in the heart of Dyserth, at the foot of the Clwydian Range, this home provides easy access to scenic trails, countryside, and the North Wales coastline. Local amenities, schools, and excellent transport links via the A55 make it a perfect blend of convenience and tranquility.
Accommodation Comprises - Welcomed via a composite door with decorative frosted and stained glass insets, this leads into:
Entrance Hall - The entrance hall exudes character with its stone-tiled flooring and original wooden doors which give you access to the the main living areas. Opposite the front door, the tiles meet a carpeted staircase leading up to the split-level landing. A built-in cupboard houses the fuse box and meter with a smoke alarm for safety.
Wooden door to the left leads you into:
Living Room - The living room is a warm and inviting appointed space blending character and modern features. The main focal point is the multi-fuel burner which sits on a slate hearth and completed with a solid-wood mantel above.
The room is further enhanced by exposed brick walls, wood-effect laminate flooring, power points and richly lit by the dual-aspect front and rear elevation double-glazed composite windows, ceiling and wall lights, further accompanied by recessed spotlights.
Kitchen / Diner - The modern kitchen has been beautifully designed to include a range of high-quality soft-close wall, base and drawer units all topped with a sleek granite worktop housing an integrated washing machine and dishwasher. A Belfast sink completed with a gold mixer tap and drainage grooves adds a touch of elegance. There is ample space for a dining table, fridge freezer and a range cooker which would be complemented by the tiled backsplash, exposed brick and solid wooden beam above. The hanging ceiling lights, recessed spotlights, stone-tiled flooring and dual-aspect front and rear elevation composite double-glazed windows create a bright and airy space. As well as the added benefit of underfloor heating!
A wooden door with glass insets leads you into:
Pantry - Which offers ample storage and has a continuation of soft-close units, recessed spotlights and stone-tiled flooring.
Boot Room - Exiting off the kitchen, you are welcomed into the boot room which is the only direct access route from the property into the garden.
A stylish window seat with built-in storage sits below a rear elevation composite double-glazed window. The room accommodates wall hangers, power points, a ceiling light and stone-tiled flooring with the added benefit of underfloor heating.
Landing - Features recessed spotlights with a split-level design. There is a step leading up into the master bedroom with an additional landing area through a wooden door opposite, giving access to the second bedroom and bathroom, the space includes additional spotlights and brick wall.
Master Bedroom - The spacious master bedroom showcases modern and charming features with fitted shelving and hanging rail wardrobes, an exposed brick wall and decorative fireplace which creates a warm and inviting ambience. The bedroom also includes a modern wall column radiator, recessed spotlights, power points and wood-effect laminate flooring.
Composite double-glazed dual aspect windows to the front and rear elevations provide plenty of natural light and unspoilt views of the countryside and coastline.
Bedroom Two - This double bedroom includes an integrated storage cupboard fitted with shelves and a clothing rail, additionally housing the hot water cylinder ensuring efficient use of space. The recessed spotlights provide extra lighting to the room, alongside the front elevation composite double-glazed window.
A modern column radiator and power points within the room.
Shower Room - The bathroom is beautifully designed with a stylish three-piece suite made up of a high-flush WC, an elegant oval shaped sink set within a vanity and a spacious, fully tiled mains powered double shower. The room is further enhanced by panelled walls, a heated towel rail, recessed spotlights, wood-effect laminate flooring and a frosted composite double-glazed window to the side elevation, creating a perfect combination of style and functionality!
Loft access point.
Sun Room - This versatile space is currently used as the perfect sun trap! The composite double-glazed French doors provide floods of natural light which open up to offer indoor-outdoor living.
The room features a ceiling light, wood-effect laminate flooring, power points and a radiator.
Mini Garage - The garage has been converted, with the main rear section transformed into a sun room.
At the front, there is an off-road parking space leading to the garage, accessed via an electric door. While no longer used for vehicle storage, the garage provides additional storage space with lighting and power.
To the side of the garage, a wooden gate leads to a designated bin store area and at the rear, there is a useful garden shed.
Solar Panels - Eco-Friendly & Cost-Efficient - This home is designed with sustainability in mind! Privately owned solar panels (14 in total) and is battery-operated system. It is made up of three batteries, providing energy efficiency and long-term savings on utility costs - an investment that keeps on giving.
Controlled via an app on your phone, 'Fox Cloud 2.0' provides real-time data on your solar PV performance and energy storage status. With just a few taps on your device you are able to monitor your energy production, consumption and storage levels from anywhere at anytime.
External - The garden is accessed via a composite door with a double-glazed frosted window through the boot room. Stepping out, you are met with a wooden gate which allows convenient access to the front of the property. Following the stepping stones around, you are greeted to a composite decking area which leads to the sun room which has outside power with a further power point at the bottom of the garden and an outside tap. Decked stairs, descending to a lower gravelled seating area. There are stunning views of the coastline and rolling hills.
Viewing Arrangements - If you would like to view this property then please either call us on or email us at
We will contact you for feedback after your viewing as our clients always like to hear your thoughts on their property.
Would You Like A Free Valuation On Your Property? - We have 30 years experience in valuing properties and would love the opportunity to provide you with a FREE, NO OBLIGATION VALUATION OF YOUR HOME.
Independent Mortgage Advice - Reid & Roberts Estate Agents can offer you a full range of Mortgage Products and save you the time and inconvenience of trying to get the most competitive deal yourself. We deal with all major Banks and Building Societies and can look for the most competitive rates around. For more information call .
Loans - YOUR HOME IS AT RISK IF YOU DO NOT KEEP UP REPAYMENTS ON A MORTGAGE OR OTHER LOANS SECURED ON IT.
Make An Offer - Once you are interested in buying this property, contact this office to make an appointment. The appointment is part of our guarantee to the seller and should be made before contacting a Building Society, Bank or Solicitor. Any delay may result in the property being sold to someone else, and survey and legal fees being unnecessarily incurred.
Money Laundering Regulations - Both vendors and purchasers are asked to produce identification documentation and we would ask for your co-operation in order that there will be no delay in agreeing the sale.
Misdescription Act - These particulars, whilst believed to be accurate, are for guidance only and do not constitute any part of an offer or contract - Intending purchasers or tenants should not rely on them as statements or representations of fact, but must satisfy themselves by inspection or otherwise as to their accuracy. No person in the employment of Reid and Roberts has the authority to make or give any representations or warranty in relation to the property.
Brochures
Foel Road, Dyserth, RhylBrochure- COUNCIL TAXA payment made to your local authority in order to pay for local services like schools, libraries, and refuse collection. The amount you pay depends on the value of the property.Read more about council Tax in our glossary page.
- Band: C
- PARKINGDetails of how and where vehicles can be parked, and any associated costs.Read more about parking in our glossary page.
- Yes
- GARDENA property has access to an outdoor space, which could be private or shared.
- Yes
- ACCESSIBILITYHow a property has been adapted to meet the needs of vulnerable or disabled individuals.Read more about accessibility in our glossary page.
- Ask agent
Foel Road, Dyserth, Rhyl
Add an important place to see how long it'd take to get there from our property listings.
__mins driving to your place
Get an instant, personalised result:
- Show sellers you’re serious
- Secure viewings faster with agents
- No impact on your credit score
Your mortgage
Notes
Staying secure when looking for property
Ensure you're up to date with our latest advice on how to avoid fraud or scams when looking for property online.
Visit our security centre to find out moreDisclaimer - Property reference 33775422. The information displayed about this property comprises a property advertisement. Rightmove.co.uk makes no warranty as to the accuracy or completeness of the advertisement or any linked or associated information, and Rightmove has no control over the content. This property advertisement does not constitute property particulars. The information is provided and maintained by Reid and Roberts, Holywell. Please contact the selling agent or developer directly to obtain any information which may be available under the terms of The Energy Performance of Buildings (Certificates and Inspections) (England and Wales) Regulations 2007 or the Home Report if in relation to a residential property in Scotland.
*This is the average speed from the provider with the fastest broadband package available at this postcode. The average speed displayed is based on the download speeds of at least 50% of customers at peak time (8pm to 10pm). Fibre/cable services at the postcode are subject to availability and may differ between properties within a postcode. Speeds can be affected by a range of technical and environmental factors. The speed at the property may be lower than that listed above. You can check the estimated speed and confirm availability to a property prior to purchasing on the broadband provider's website. Providers may increase charges. The information is provided and maintained by Decision Technologies Limited. **This is indicative only and based on a 2-person household with multiple devices and simultaneous usage. Broadband performance is affected by multiple factors including number of occupants and devices, simultaneous usage, router range etc. For more information speak to your broadband provider.
Map data ©OpenStreetMap contributors.
