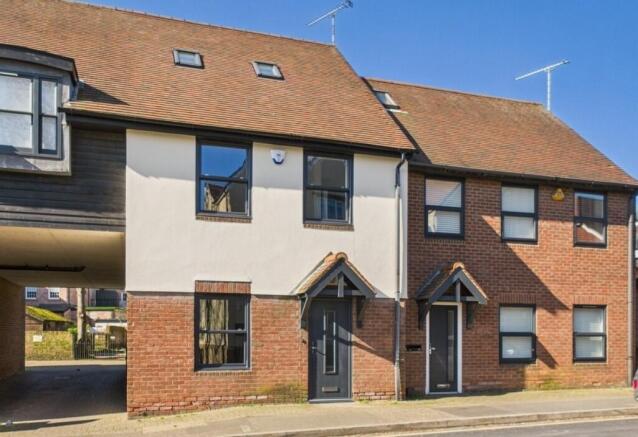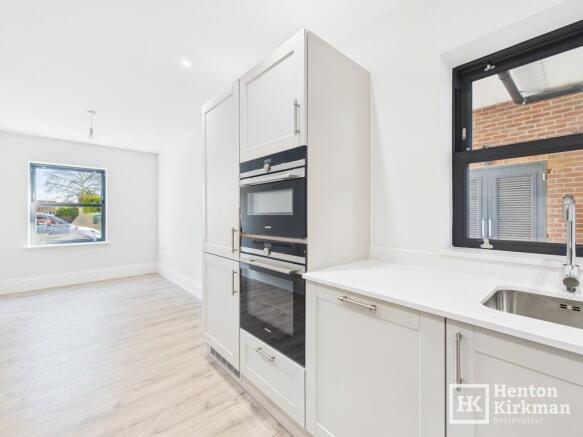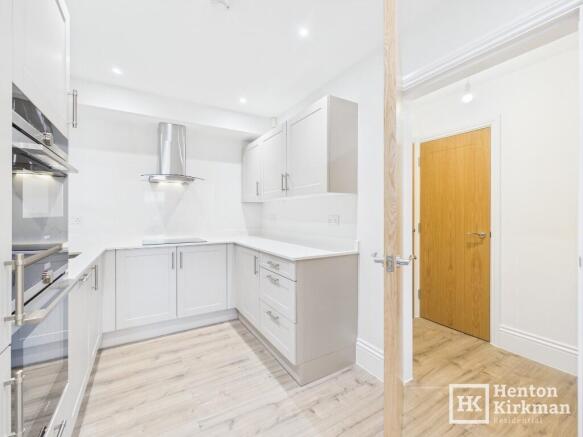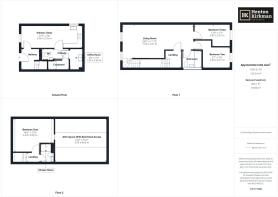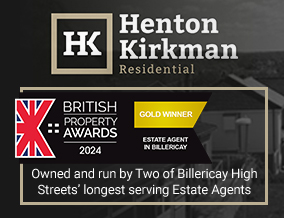
Chapel Street, Billericay, Essex, CM12

Letting details
- Let available date:
- Ask agent
- Deposit:
- Ask agentA deposit provides security for a landlord against damage, or unpaid rent by a tenant.Read more about deposit in our glossary page.
- Min. Tenancy:
- Ask agent How long the landlord offers to let the property for.Read more about tenancy length in our glossary page.
- Let type:
- Long term
- Furnish type:
- Unfurnished
- Council Tax:
- Ask agent
- PROPERTY TYPE
Duplex
- BEDROOMS
3
- SIZE
Ask agent
Key features
- Fully refurbished three-story townhouse in a prime town-centre location.
- Spacious living - Large living room with ample natural light and flexible layout options.
- Modern kitchen - Stylish design with Siemens appliances, including double oven, fridge, dishwasher
- Three bedrooms - Main bedroom with skylights, plus two additional rooms with garden views.
- Luxury bathrooms - Stylish bath and shower rooms with high-end fittings and sleek tiling.
- Utility & WC - Convenient separate utility room and an impressively large downstairs WC.
- GARAGE 4.9m x 2.4m, big enough to park a standard car in, with remote controlled roller-door and Electric Vehicle Charging Point
- Great outlook - Enjoy views of the Cater Museum Gardens from the rear-facing bedrooms.
- Cosmopolitan living - Moments from restaurants, coffee shops, and town-centre amenities.
- Low-maintenance home - Ideal for full-time living or as a stylish lock-up-and-leave property.
Description
Step into contemporary living with this fully refurbished, three-bedroom townhouse, perfectly positioned just a stone's throw from the vibrant town centre. Stylishly finished to a high standard, this three-story home boasts brand-new floor coverings and fittings throughout, offering a fresh and modern feel from the moment you walk in.
The ground floor welcomes you with a spacious entrance hall, a sleek kitchen-diner, a handy utility room, and a convenient cloakroom. Moving up to the first floor, you'll find a generously sized living room, two of the three, beautifully presented bedrooms, and a well-appointed family bathroom.
The top floor is dedicated to a stunning main bedroom retreat, bathed in natural light from three skylight windows, complete with its own private shower room-a truly private space.
With market leading Rointe efficient electric heating, a garage with a roller door for parking, and an unbeatable location near fantastic restaurants, coffee shops, and town centre amenities, this home offers the perfect blend of comfort and cosmopolitan living.
Whether you're looking for a stylish main residence or a low-maintenance lock-up-and-leave home, this property ticks the boxes.
ACCOMMODATION AS FOLLOWS...
ENTRANCE HALL
Step inside to a welcoming entrance hall, where the wood-style laminate flooring is both practical and stylish, perfect for handling the demands of daily life.
Say goodbye to worries about muddy shoes or wet footprints-this durable flooring is designed to last.
From here, a door leads directly into the heart of the home-the kitchen-diner.
KITCHEN-DINER 6.65m x 2.35 (21'9 x 7'8)
Enjoying natural light from both a front-facing window and a side window, this space is designed for both style and function.
The sleek cabinets and premium worktops set the tone for a modern cooking experience, complemented by high end Siemens twin ovens plus an integrated dishwasher, fridge, and freezer.
Whether you're preparing a quick breakfast or entertaining guests, this kitchen/diner with space a large table and a couple of comfy chairs, offers both efficiency and elegance.
A door from the kitchen leads to an inner hallway, where you'll find access to the downstairs WC and utility room.
DOWNSTAIRS WC
The wood-effect flooring extends into this stylish and surprisingly large cloakroom, featuring a modern white suite with a push-button WC and wash basin.
UTILITY ROOM 2.2m x 1.39m (7'2 x 4'6)
Designed for convenience, this well-appointed utility room mirrors the style of the kitchen, with matching units and a sink unit.
There's plenty of room for a washing machine and tumble dryer, keeping laundry tucked away from the main living areas.
FIRST FLOOR LANDING
A wider than usual, shallow-step staircase leads up to the first floor, where an open landing area provides space for a stylish piece of furniture.
From here, a door opens into the spacious living room.
LIVING ROOM 7.55m x 3.61m (24'9 x 11'10)
This inviting living space is bathed in natural light, thanks to two large front-facing windows.
The generous proportions allow for multiple layout options, making it easy to tailor the space to your lifestyle-whether it's cozy nights in or hosting friends.
From the living room, doors lead to two well-sized bedrooms and the main bathroom.
BEDROOM TWO 2.94m x 2.31m (9'7 x 7'6)
Overlooking the picturesque Cater Museum Gardens, this bedroom offers a peaceful retreat with a charming outlook.
BEDROOM THREE 3.81m x 2.32m (12'6 x 7'7)
With the same stunning garden views as Bedroom Two, this room is perfect as a guest bedroom, study, or home office-imagine working with such a lovely backdrop!
BATHROOM
Sleek, modern, and thoughtfully designed, the bathroom features stylish tiling, inset spotlights, and an extractor fan.
The white suite includes a shower bath with a drench head, hand attachment, and wall-mounted mixer tap. A wall-mounted wash basin with storage, a concealed-cistern WC, and a handy tiled shelf with a shaver point complete the space-offering both luxury and practicality.
SECOND FLOOR LANDING
A small but functional landing connects the main bedroom suite and its private shower room, with elegant oak cottage-style doors opening to each.
MAIN BEDROOM 4.44m x 3.59m (14'6 x 11'9)
A truly impressive loft-style bedroom, this space is bathed in natural light from three skylight windows.
With its part vaulted ceilings and a large eaves storage space, it's a versatile and spacious retreat-ideal for relaxation.
SHOWER ROOM
Designed with modern elegance, this shower room boasts large floor tiles, matching wall tiles, inset spotlights, and another skylight window for added brightness.
The three-piece suite includes a wash basin with storage, a wall mounted WC with concealed-cistern and a luxurious walk-in shower with a drench head, hand attachment, and wall-mounted mixer controls.
OUTSIDE
GARAGE Approx 4.9m x 2.4m
To the rear of the property, a private garage with a roller door provides secure parking or additional storage.
Electric Vehicle Charging Point
To the rear of the property, a private garage with a roller door provides secure parking or additional storage.
Brochures
Our Property Details- COUNCIL TAXA payment made to your local authority in order to pay for local services like schools, libraries, and refuse collection. The amount you pay depends on the value of the property.Read more about council Tax in our glossary page.
- Ask agent
- PARKINGDetails of how and where vehicles can be parked, and any associated costs.Read more about parking in our glossary page.
- Garage
- GARDENA property has access to an outdoor space, which could be private or shared.
- Yes
- ACCESSIBILITYHow a property has been adapted to meet the needs of vulnerable or disabled individuals.Read more about accessibility in our glossary page.
- Ask agent
Energy performance certificate - ask agent
Chapel Street, Billericay, Essex, CM12
Add an important place to see how long it'd take to get there from our property listings.
__mins driving to your place
Notes
Staying secure when looking for property
Ensure you're up to date with our latest advice on how to avoid fraud or scams when looking for property online.
Visit our security centre to find out moreDisclaimer - Property reference 2710. The information displayed about this property comprises a property advertisement. Rightmove.co.uk makes no warranty as to the accuracy or completeness of the advertisement or any linked or associated information, and Rightmove has no control over the content. This property advertisement does not constitute property particulars. The information is provided and maintained by Henton Kirkman Residential, Billericay. Please contact the selling agent or developer directly to obtain any information which may be available under the terms of The Energy Performance of Buildings (Certificates and Inspections) (England and Wales) Regulations 2007 or the Home Report if in relation to a residential property in Scotland.
*This is the average speed from the provider with the fastest broadband package available at this postcode. The average speed displayed is based on the download speeds of at least 50% of customers at peak time (8pm to 10pm). Fibre/cable services at the postcode are subject to availability and may differ between properties within a postcode. Speeds can be affected by a range of technical and environmental factors. The speed at the property may be lower than that listed above. You can check the estimated speed and confirm availability to a property prior to purchasing on the broadband provider's website. Providers may increase charges. The information is provided and maintained by Decision Technologies Limited. **This is indicative only and based on a 2-person household with multiple devices and simultaneous usage. Broadband performance is affected by multiple factors including number of occupants and devices, simultaneous usage, router range etc. For more information speak to your broadband provider.
Map data ©OpenStreetMap contributors.
