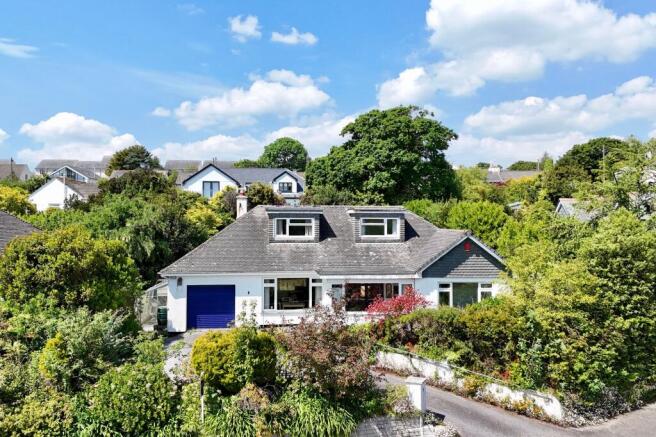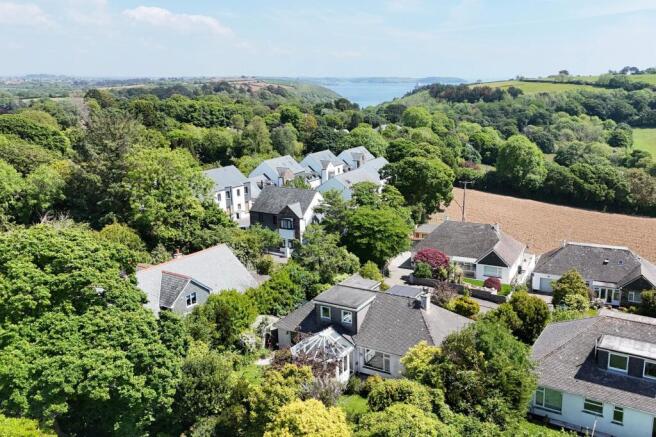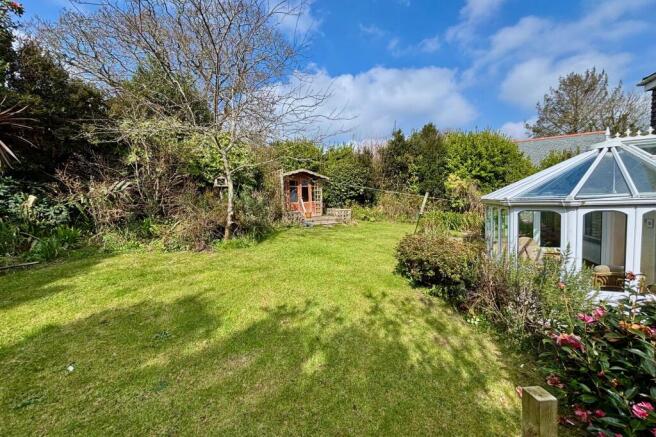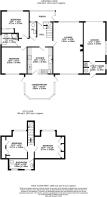Castle View Park, Mawnan Smith, TR11

- PROPERTY TYPE
Detached
- BEDROOMS
4
- BATHROOMS
2
- SIZE
1,695 sq ft
157 sq m
- TENUREDescribes how you own a property. There are different types of tenure - freehold, leasehold, and commonhold.Read more about tenure in our glossary page.
Freehold
Key features
- Four bedroom detached home
- In need of an uplift
- Great location
- Nearby to village shop, pub, amenities & bus route
- Peaceful no through cul-de-sac
- Fantastic plot & position
- Far reaching countryside views
- Off road parking and garage
- No onward chain!
- PLEASE WATCH OUR PROPERTY VIDEO TOUR
Description
THE PROPERTY
Home for many years to our vendors, this wonderfully located property is perfectly liveable as is but would benefit from redecorating. This detached property has as many as four bedrooms (depending on one’s taste and configuration), a large sitting/dining room, well designed and appointed kitchen and a large conservatory.
There is off-road parking to the front plus an oversized single garage. To the rear we have a private, mature and peaceful garden that faces mainly West and enjoys the afternoon and evening sunshine. There are countryside views from the sitting room and importantly there is no onward chain.
THE LOCATION
Castle View Park is near the centre of Mawnan Smith with ease of access to Falmouth harbour town (approximately 4 and a half miles), where there are comprehensive shopping, schooling, business and leisure facilities. A railway link to Truro communicates with mainline Paddington, London and Newquay airport is approximately 50 minutes away. Mawnan Smith itself has good local amenities which include a primary school, church, pub, restaurant, general store with Post Office and a garage. Areas of coastline and countryside surrounding the village are arguably amongst some of the finest found in Cornwall. The Helford River (approximately 2 miles) is synonymous with fine sailing and natural, unspoilt beauty. The spectacular gardens of Glendurgan and Trebah are nearby and meander down to the banks of the Helford River.
EPC Rating: E
ACCOMMODATION IN DETAIL
(All measurements are approximate) From the parking area, you enter the property via a large porch at the front that in turn leads into the ...
ENTRANCE HALL
Stairs to the first floor and doors to all rooms.
SITTING/DINNING ROOM (4.06m x 7.01m)
Large window to the front that faces mainly East and offers far reaching countryside views and a lovely place to sit and enjoy breakfast. To the rear of this room, there is another large window that looks over the rear garden and it may be an option to put French doors here out to the patio behind. A stone-built open fireplace is in the centre of the room and makes a lovely and warm feature during winter evenings.
KITCHEN (3.45m x 3.66m)
Almost square room with units on three sides with light wood door and drawer fronts complemented by many feet of useable dark work surface. There is a lovely cream coloured Aga, plus a high-level oven and grill. Victorian tile splashback. Terracotta tiled flooring that leads through to the ...
CONSERVATORY (3.33m x 3.96m)
Fully glazed from a knee-high wall, doors to the left and right that access the garden and patios.
BEDROOM ONE (3.71m x 3.76m)
Window to the front. Built-in wardrobe. Radiator.
BEDROOM TWO (3.48m x 3.66m)
A window looks over the rear garden. Radiator.
SHOWER ROOM (1.85m x 2.34m)
Corner shower cubicle with sliding doors, plumbed shower with rainfall head and hand attachment. Low level flush W/C, hand basin on vanity unit, half panelled walls and tiled wet areas. Obscure window to side elevation. Chrome ladder style heated towel radiator.
WC
White W/C and hand wash basin on small vanity unit. Obscure window to the front.
FIRST FLOOR
Landing with doors to both bedrooms and bathroom.
BEDROOM THREE (3.61m x 3.76m)
Dormer window to the front with nice far reaching countryside views. Three cupboards/wardrobes. Radiator.
BEDROOM FOUR (2.87m x 3.76m)
Dormer window to the front with nice far reaching countryside views. Two large cupboards/wardrobes give access to a loft storage area. Radiator.
BATHROOM (1.47m x 3.51m)
White suite comprising a bath with electric shower over and glass screen to the side. Low level flush W/C and hand wash basin. Half panelled walls and tiled wet areas. Two windows to the rear. Extractor. Radiator
Front Garden
The front garden with a sloped driveway up to the parking area and has trees, shrubs, bushes and flowers, plus a greenhouse to the left-hand side.
Rear Garden
The rear garden is very private, peaceful and full of interesting and mature plants. High walls and fencing make it secure. Wooden summerhouse. Stone built shed. Wood store and oil tank to the side.
Parking - Garage
GARAGE: 17’1” X 10’ Great size and will accommodate the larger cars made today. Electric roller shutter door to the front and a further door to the rear that gives access to the utility room. Window to the side. UTILITY ROOM 10’ X 5’6” Accessed via the rear garden or through the back of the garage. Home to the oil-fired central heating boiler. Window to the side.
Brochures
Property Brochure- COUNCIL TAXA payment made to your local authority in order to pay for local services like schools, libraries, and refuse collection. The amount you pay depends on the value of the property.Read more about council Tax in our glossary page.
- Band: F
- PARKINGDetails of how and where vehicles can be parked, and any associated costs.Read more about parking in our glossary page.
- Garage
- GARDENA property has access to an outdoor space, which could be private or shared.
- Front garden,Rear garden
- ACCESSIBILITYHow a property has been adapted to meet the needs of vulnerable or disabled individuals.Read more about accessibility in our glossary page.
- Ask agent
Castle View Park, Mawnan Smith, TR11
Add an important place to see how long it'd take to get there from our property listings.
__mins driving to your place
Get an instant, personalised result:
- Show sellers you’re serious
- Secure viewings faster with agents
- No impact on your credit score
Your mortgage
Notes
Staying secure when looking for property
Ensure you're up to date with our latest advice on how to avoid fraud or scams when looking for property online.
Visit our security centre to find out moreDisclaimer - Property reference 70d7d5b0-0599-4c3c-ba9b-7d94199374f8. The information displayed about this property comprises a property advertisement. Rightmove.co.uk makes no warranty as to the accuracy or completeness of the advertisement or any linked or associated information, and Rightmove has no control over the content. This property advertisement does not constitute property particulars. The information is provided and maintained by Heather & Lay, Falmouth. Please contact the selling agent or developer directly to obtain any information which may be available under the terms of The Energy Performance of Buildings (Certificates and Inspections) (England and Wales) Regulations 2007 or the Home Report if in relation to a residential property in Scotland.
*This is the average speed from the provider with the fastest broadband package available at this postcode. The average speed displayed is based on the download speeds of at least 50% of customers at peak time (8pm to 10pm). Fibre/cable services at the postcode are subject to availability and may differ between properties within a postcode. Speeds can be affected by a range of technical and environmental factors. The speed at the property may be lower than that listed above. You can check the estimated speed and confirm availability to a property prior to purchasing on the broadband provider's website. Providers may increase charges. The information is provided and maintained by Decision Technologies Limited. **This is indicative only and based on a 2-person household with multiple devices and simultaneous usage. Broadband performance is affected by multiple factors including number of occupants and devices, simultaneous usage, router range etc. For more information speak to your broadband provider.
Map data ©OpenStreetMap contributors.





