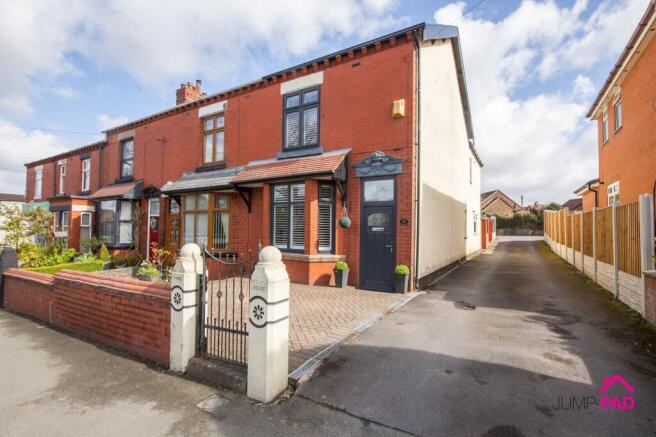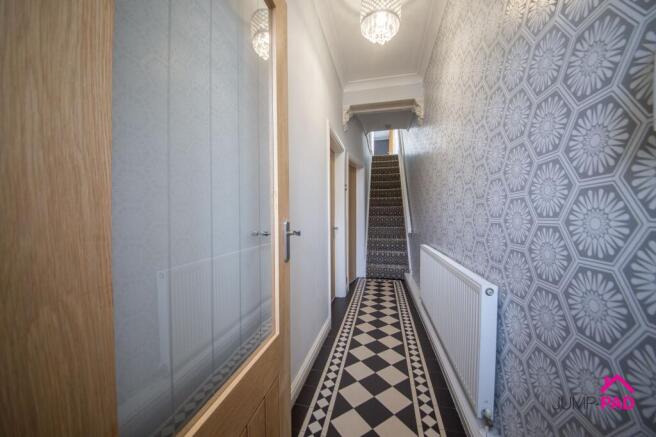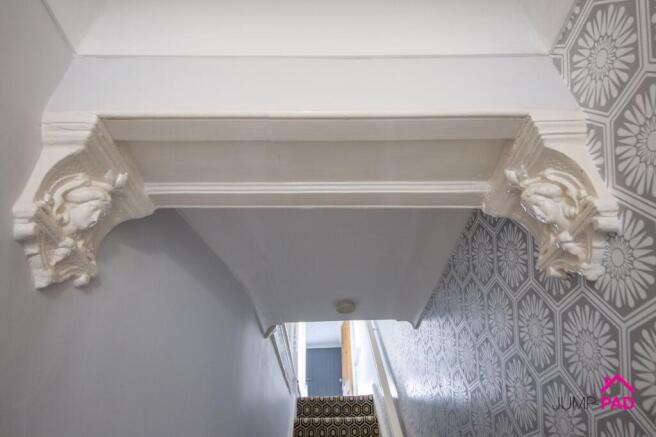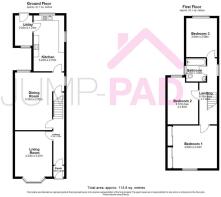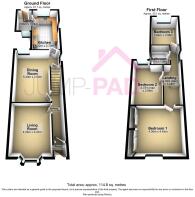
Upholland Road, Billinge, WN5

- PROPERTY TYPE
Terraced
- BEDROOMS
3
- BATHROOMS
1
- SIZE
1,001 sq ft
93 sq m
Key features
- Fabulously renovated 3 bedroom end terrace, retaining period features
- Spacious bay fronted living room, separate generous dining room
- Updated shaker-style kitchen and utility
- Three double bedrooms, family bathroom with a rolltop bath
- Off-street parking to the front, rear courtyard offering additional parking
- Replastered, damp proofing, kitchen and bathroom replaced in recent years
Description
The spacious bay-fronted living room, is perfect for cosy evenings or entertaining family and friends. The separate generous dining room beckons you to dine in style, effortlessly blending modern living with period features. The updated shaker-style kitchen is a chef's dream, offering ample space for culinary adventures. Upstairs, three double bedrooms await, along with a family bathroom showcasing a luxurious rolltop bath. With off-street parking to the front and a rear courtyard providing additional parking, this home is not just beautiful but also practical. Recent upgrades such as replastered walls, damp proofing, and updated kitchen and bathroom ensure this property is truly ready to move in and start living your best life.
Outside, the property impresses with its front block paved area for convenient off-street parking, ensuring you always have a spot waiting for you. The generously sized block paved rear courtyard features large wooden gates adding a touch of privacy and security. This space offers endless possibilities - whether it's hosting summer BBQs with friends, enjoying a quiet morning coffee, and utilsing an additional parking space. Don't miss out on the opportunity to make this charming house your forever home.
EPC Rating: D
Hallway
Step inside through the composite door and porch into the tastefully decorated hallway with period corbels, tiled flooring, and feature wallpaper.
Living Room
A spacious bay-fronted living room, with fabulous fitted window blinds, a modern fireplace with surround, a centre ceiling rose and recessed lighting, laminate wooden flooring, and neutral decor.
Dining Room
A generously sized dining room with a center ceiling rose and recessed lighting, a useful understairs storage cupboard, laminate wooden flooring, and neutral decor.
Kitchen
A shaker-style white fitted kitchen with wood-effect worktops, recessed ceiling lights, and tiled flooring.
Utility
A useful rear porch with plumbing for a washing machine and laminate wooden flooring.
Bedroom 1
A large master bedroom with a wall of sliding door wardrobes, fabulous fitted window blinds, and carpet flooring.
Bathroom
The family bathroom includes a white suite, a traditional roll-top bath with a glass shower screen, a vanity sink unit, and wall/floor tiles.
Bedroom 2
Another good-sized double bedroom with feature wallpaper and carpet flooring.
Bedroom 3
A 3rd double bedroom. Situated to the rear elevation with feature paneling and laminate wooden flooring.
Garden
To the front of the property, there is a block paved area for off-street parking. The generously sized block paved rear courtyard, has large wooden gates, providing plenty of space for additional parking if required.
Brochures
Property Brochure- COUNCIL TAXA payment made to your local authority in order to pay for local services like schools, libraries, and refuse collection. The amount you pay depends on the value of the property.Read more about council Tax in our glossary page.
- Band: B
- PARKINGDetails of how and where vehicles can be parked, and any associated costs.Read more about parking in our glossary page.
- Yes
- GARDENA property has access to an outdoor space, which could be private or shared.
- Private garden
- ACCESSIBILITYHow a property has been adapted to meet the needs of vulnerable or disabled individuals.Read more about accessibility in our glossary page.
- Ask agent
Upholland Road, Billinge, WN5
Add an important place to see how long it'd take to get there from our property listings.
__mins driving to your place
Get an instant, personalised result:
- Show sellers you’re serious
- Secure viewings faster with agents
- No impact on your credit score
Your mortgage
Notes
Staying secure when looking for property
Ensure you're up to date with our latest advice on how to avoid fraud or scams when looking for property online.
Visit our security centre to find out moreDisclaimer - Property reference 3a95d078-e608-45d1-beb7-9709ba9fe1c1. The information displayed about this property comprises a property advertisement. Rightmove.co.uk makes no warranty as to the accuracy or completeness of the advertisement or any linked or associated information, and Rightmove has no control over the content. This property advertisement does not constitute property particulars. The information is provided and maintained by Jump-Pad, Newton Le Willows. Please contact the selling agent or developer directly to obtain any information which may be available under the terms of The Energy Performance of Buildings (Certificates and Inspections) (England and Wales) Regulations 2007 or the Home Report if in relation to a residential property in Scotland.
*This is the average speed from the provider with the fastest broadband package available at this postcode. The average speed displayed is based on the download speeds of at least 50% of customers at peak time (8pm to 10pm). Fibre/cable services at the postcode are subject to availability and may differ between properties within a postcode. Speeds can be affected by a range of technical and environmental factors. The speed at the property may be lower than that listed above. You can check the estimated speed and confirm availability to a property prior to purchasing on the broadband provider's website. Providers may increase charges. The information is provided and maintained by Decision Technologies Limited. **This is indicative only and based on a 2-person household with multiple devices and simultaneous usage. Broadband performance is affected by multiple factors including number of occupants and devices, simultaneous usage, router range etc. For more information speak to your broadband provider.
Map data ©OpenStreetMap contributors.
