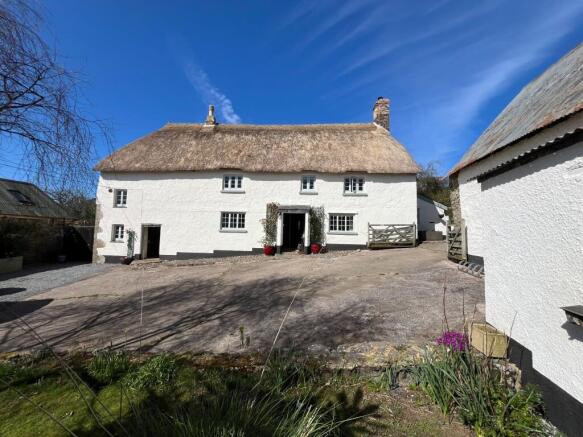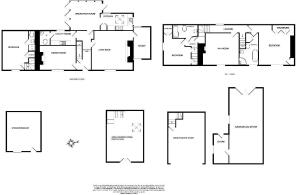East Lounston, Nr Ilsington,Bickington

- PROPERTY TYPE
Detached
- BEDROOMS
4
- BATHROOMS
2
- SIZE
Ask agent
- TENUREDescribes how you own a property. There are different types of tenure - freehold, leasehold, and commonhold.Read more about tenure in our glossary page.
Freehold
Key features
- Living Room
- Dining Room
- Study
- Kitchen-Breakfast Room
- Utility
- Cloakroom/W.C
- Four Double Bedrooms
- Two En-Suites
- Family Bathroom
- Outbuilding With Consent For Refurbishment
Description
Lounston is a small hamlet hidden in the hills between Haytor and Bickington at the south east corner of Dartmoor National Park. The immediate surrounding area abounds in many lovely walks and rides, with the open Moor at Pinchaford Bowl and Haytor Down less than two miles distant. There is a Nature Reserve managed by the Devon Wildlife Trust within walking distance, as is the charming village of Ilsington with its clusters of thatched cottages, Parish Church, Community shop, traditional Devon Inn, "The Carpenters Arms", and village primary school.
Although occupying a rural location, the property is easily accessible to the A38 Devon Expressway, which is just a few minutes drive away and which connects the cities of Plymouth and Exeter, and the M5 motorway link. The market town of Newton Abbot, about 7 miles away, has a modern pedestrianised shopping centre, main line railway station with connection to London Paddington, and there is a wide choice of independent and state schools in the locality. The nearby towns of Bovey Tracey (4 miles) and Ashburton (5 miles) have a good range of everyday amenities and a variety of interesting shops.
East Lounston Farmhouse is a traditional Grade II listed Devon farmhouse which, according to the listing notes, dates back around 350 years.
Beneath its thatch roof (ridge renewed January 2025) lies an interior full of character and original features, combined with modern kitchen and bathroom fittings and a full oil fired central heating system. The living room has a splendid Inglenook granite fireplace with wood-burner and many rooms have exposed timbering and stonework. A comparatively recent addition is the breakfast room which connects directly to the kitchen and has floor to ceiling hardwood glazed windows and doors opening onto the garden.
Outside, there are two stone-built outbuildings (one with planning and listed building for refurbishment for an office/games room, gym and store) and a useful workshop set around the large yard adjoining the front of the farmhouse. A wonderful cottage garden wraps around the lower side and rear of the house with views across neighbouring countryside. It includes a lawn on the lower side, growing areas and landscaped raised beds and borders connected by stone chipped and timber sleeper paths.
DIRECTIONS
From Drumbridges roundabout by the A38 take the Liverton exit and after half a mile turn right into Old Liverton Road. Continue on this road (passing through Old Liverton Village) for 1.4 miles and take a left up the hill signposted Lounston (also identified by a blue sign restricting vehicles over 7'6''). Stay on this lane for just under a mile and East Lounston Farmhouse will be found on the left.
Council Tax Band: Band E at the time of preparing these particulars
Tenure: Freehold
Hall
16’ in length. Wide timber entrance door with leaded glass pane insert. Travertine tiled floor. Ceiling spotlights. Exposed wall timbers.
Living Room
16’2’’ x 16’2’’ Window with window seat to front aspect. Large granite fireplace with wood-burner. Central ceiling beam. Wall niche and cupboard. Steps at side of fireplace to
Study
13’3’’ x 7’ Windows to front and rear aspect. Timbering to ceiling.
Dining Room
14’2’’ x 10’ Window with window seat to front aspect. Granite fireplace. Timbered ceiling and wall.
Breakfast Room
12’ x 11’9’’ Hardwood framed full length windows and four door openings to the garden. Travertine floor. Connecting kitchen area...
Kitchen
14’3’’ x 6’9’’ Cream fronted cupboards and drawers with solid wood work tops. Belfast sink. Pantry cupboard. Two windows and two roof-light windows. Exposed timber roof supports. Travertine floor. Belling range-style electric oven with induction hob and fume hood over. Spotlights to wall cupboards. Integrated dishwasher.
Utility
10’6’’ x 5’4’’ Cream fronted cupboards. Solid wood work tops and Belfast sink. Plumbing for washing machine and space for dryer. Travertine floor. Window overlooking rear garden. Door to
Cloakroom/W.C
White WC with concealed cistern. Corner wall-hung basin. Travertine floor. Ceiling spotlights. Electric chrome towel heater.
First Floor Landing
Window overlooking rear garden.
Bedroom 1
16’6’’ x 12’2’’ Window to front aspect. Built-in wardrobes and storage cupboards. Timbered ceiling and ceiling spotlights.
En-suite
10’ x 7’9’’ White suite of freestanding roll-top bath with mixer shower tap, separate shower with glazed enclosure, wash basin and WC. Storage cupboard. Timbered ceiling. Wood floor. Ceiling spotlights. Electric towel heater. Window to front aspect. Airing cupboard.
Bedroom 2
13’3’’ x 12’8’’ Window to front aspect. Feature cast-iron fireplace surround.
Bedroom 3
11’ x 11’ Side window with countryside views. Exposed floorboards. Built-in wardrobe.
Bathroom
10’2’’ x 5’6’’ White suite of bath with shower end and shower/shower screen, wall hung wash basin and WC. Exposed floorboards. Ceiling spotlight. Electric towel heater. Extractor.
Bedroom 4
16’8’’ x 10’7’’ Approached via stairs dropping down from the landing. Window to front aspect. Timbering to ceiling. Wood floorboards. Cupboard with hanging rail.
En-Suite Shower Room
White suite of shower enclosure, wash basin and WC. Electric towel heater. Extractor.
Outside
A five bar gates open to a large yard at the front of the property with turning and parking space for plenty of vehicles and raised lawn reception garden with shrubs and tree.
GARAGE/BARN (by the lane)
31’4’’ x 13’10’’ including log store area with mezzanine over. Wooden entry doors. Window.
SIDE STORE
12’ x 6’6’’
WORKSHOP
16’ x 14’ An integral part of the farmhouse accessed from the courtyard. Power/light connected. Worcester oil fired boiler for central heating and hot water. Window to courtyard.
OPEN-FRONTED STONE BUILDING
21’6’’ x 15’ Substantially built of granite. Power and light connected. Stairs to upper floor 20’8’’ x 15’ Glazed opening to front wall. Planning and listed buildings consent for refurbishment - References 0354/22 and 0355/22 with details available via the Dartmoor National Park planning portal. The roof has been recently been replaced including the installation of conservation roof windows.
Garden
The gardens are a real feature of the property and lie to the rear and side of the farmhouse with a good expanse of lawn surrounded by deep shrubbery and perennial flower beds, various seating areas, pond, stone chipped paths and timber sleeper steps with more colourful beds. There are vegetable growing areas, a greenhouse, shed, composting area and views over neighbouring countryside. Access to a gated hardstanding/parking area adjoining the lane.
Services
Mains water and electricity. Private septic tank drainage. Oil heating.
Brochures
Brochure- COUNCIL TAXA payment made to your local authority in order to pay for local services like schools, libraries, and refuse collection. The amount you pay depends on the value of the property.Read more about council Tax in our glossary page.
- Band: E
- PARKINGDetails of how and where vehicles can be parked, and any associated costs.Read more about parking in our glossary page.
- Yes
- GARDENA property has access to an outdoor space, which could be private or shared.
- Yes
- ACCESSIBILITYHow a property has been adapted to meet the needs of vulnerable or disabled individuals.Read more about accessibility in our glossary page.
- Ask agent
Energy performance certificate - ask agent
East Lounston, Nr Ilsington,Bickington
Add an important place to see how long it'd take to get there from our property listings.
__mins driving to your place
Get an instant, personalised result:
- Show sellers you’re serious
- Secure viewings faster with agents
- No impact on your credit score
Your mortgage
Notes
Staying secure when looking for property
Ensure you're up to date with our latest advice on how to avoid fraud or scams when looking for property online.
Visit our security centre to find out moreDisclaimer - Property reference RS1211. The information displayed about this property comprises a property advertisement. Rightmove.co.uk makes no warranty as to the accuracy or completeness of the advertisement or any linked or associated information, and Rightmove has no control over the content. This property advertisement does not constitute property particulars. The information is provided and maintained by Howard Douglas, Ashburton. Please contact the selling agent or developer directly to obtain any information which may be available under the terms of The Energy Performance of Buildings (Certificates and Inspections) (England and Wales) Regulations 2007 or the Home Report if in relation to a residential property in Scotland.
*This is the average speed from the provider with the fastest broadband package available at this postcode. The average speed displayed is based on the download speeds of at least 50% of customers at peak time (8pm to 10pm). Fibre/cable services at the postcode are subject to availability and may differ between properties within a postcode. Speeds can be affected by a range of technical and environmental factors. The speed at the property may be lower than that listed above. You can check the estimated speed and confirm availability to a property prior to purchasing on the broadband provider's website. Providers may increase charges. The information is provided and maintained by Decision Technologies Limited. **This is indicative only and based on a 2-person household with multiple devices and simultaneous usage. Broadband performance is affected by multiple factors including number of occupants and devices, simultaneous usage, router range etc. For more information speak to your broadband provider.
Map data ©OpenStreetMap contributors.







