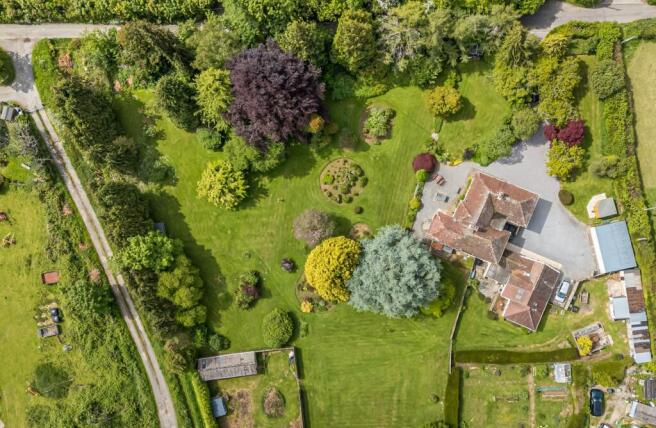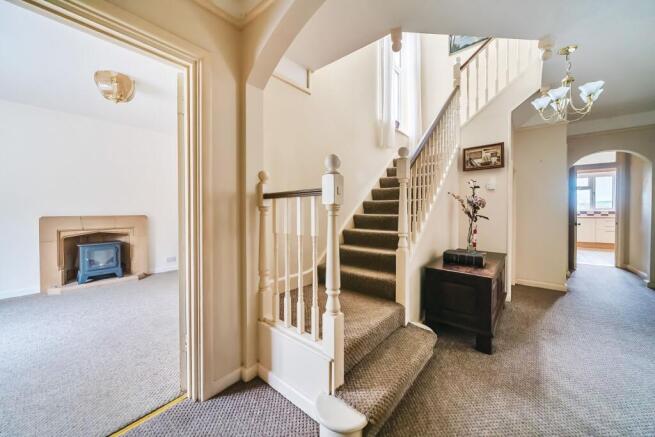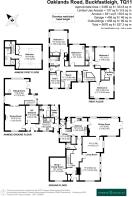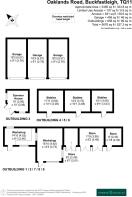Nr Buckfastleigh, Dartmoor National Park

- PROPERTY TYPE
Detached
- BEDROOMS
6
- BATHROOMS
2
- SIZE
Ask agent
- TENUREDescribes how you own a property. There are different types of tenure - freehold, leasehold, and commonhold.Read more about tenure in our glossary page.
Ask agent
Key features
- Three Reception Rooms
- Kitchen
- Utility Room
- Six Bedrooms
- Two Bathrooms
- Two Bed Self-Contained Cottage Annexe
- Garaging And Workshops
- Extensive Parking
- Stables
- Private Gardens And Grounds Of 1.71 Acres
Description
Hill House was built in 1938 and has been a much loved family home to our vendor clients for some 45 years. In addition to the six bedroom accommodation of the main house there is a fully self-contained two bedroom annexe known as Hill House Cottage. Most of the rooms overlook the gardens with some taking in views of neighbouring countryside and Dartmoor.
Outside, Hill House is approached via a sweeping gravelled drive which sets the property nicely back from the lane. There is extensive parking, a row of three garages, two workshops and garden stores. The gardens and grounds provide a magnificent private setting with large expanses of sweeping lawn, a variety of established shrubs and trees, enclosure with stables, room for a pony paddock and a large vegetable garden. The whole plot extends to 1.71 acres as measured on Promap.
Situation - Hill House occupies a superb position on the rural edge of Buckfastleigh within a few minutes drive to the A38/Devon Expressway, making for fast access to the cities of Exeter and Plymouth, as well as enjoying lovely views across Dartmoor National Park.
Buckfastleigh town is within walking distance and has its own range of independent shops and amenities including doctors surgery, primary school, swimming pool and tennis courts. There is a post office at nearby Buckfast, senior state school at Ashburton and Independent school at Stover. There are lovely walks on the doorstep within the high-hedged Devon lanes leading up to the moor.
The town of Ashburton is a ten minute drive and has a deli, artisan bakery, fish deli, community arts centre and wide range of eateries. The market town of Newton Abbot and the medieval town of Totnes are each around a twenty minute drive and have main line railway stations with direct connection to London Paddington.
Council Tax Band: Main House Band F, Cottage Annexe Band A at the time of preparing these particulars (Teignbridge District Council)
Entrance Porch
Coats/storage cupboard. Quarry tiled floor with matwell. Glazed inner door to the reception hall.
Reception Hall
A good sized reception hall with plenty of natural light from a tall window over the stairwell. Two radiators. Picture rail. Telephone point. Under stair storage cupboard.
Cloakroom/WC
White WC and wash basin. Quarry tiled floor. Radiator. Window.
Living Room
Windows to two aspects overlooking the gardens. Minton stone fireplace. Picture rail. Three radiators. Five wall light points. Archway to second living area with window overlooking the garden. Radiator. Picture rail. Three wall light points. Door to the dining room.
Study
Window overlooking the entrance drive. Minton stone fireplace (not in use). Two radiators.
Dining Room
Windows to two aspects with views over the garden and to the countrywide beyond plus French doors to the third aspect with semi-circular steps to the garden. Stone fireplace (not in use). Three radiators. Wood-finish laminate flooring. Door to the kitchen.
Kitchen
Range of cream fronted kitchen cupboards and drawers with wood-finish worktops and inset stainless steel sink unit with filtered water tap. Built-in BOSCH electric double oven and induction hob with fume hood over. Window over sink with outlook over the garden to countrywide beyond. Trianco solid fuel boiler for radiators and hot water. Walk-in pantry with shelving and window. Second shelved pantry. Original housekeeper's bell chimes panel to wall (some still connected). Door to the hall and door to utility room.
Utility Room
Units matching those in the kitchen. Quarry tiled floor. Plumbing for washing machine. and dishwasher. LPG hob and fume hood. Window. Inner lobby area with door to passageway with access to the annexe and outside.
Cloakroom/WC
White suite of WC and corner wash basin. Quarry tiled floor. Window.
First Floor Landing
Approached via an attractive staircase from the reception hall with gallery area. Picture rail. Radiator. Airing cupboard and linen cupboard.
Bedroom 1
Double aspect room with windows overlooking the gardens. Radiator. Picture rail. Fitted wardrobe. Door to Dressing Room with fitted wardrobes, radiator and window plus door to bedroom 2.
En-Suite Bathroom
Coloured suite of bath with shower over, wash basin and WC. Towel radiator. Window overlooking gardens. Lobby area with shelved linen cupboard and door to the landing.
Bedroom 2
Window to two aspects with views to Dartmoor. Radiator. Wash basin. Picture rail.
Bedroom 3
Window to three aspects with good views over the gardens. Three radiators. Fitted wardrobes and wash basin.
Bedroom 4
Window overlooking the gardens. Radiator. Wash basin. Picture rail.
Bedroom 5
Window overlooking the drive aspect and with views to Dartmoor. Wash basin. Radiator. Picture rail. Fitted wardrobe.
Bedroom 6
Window with outlook over the annexe roof to countryside. Radiator. Picture rail.
Bathroom
White suite of bath and wash basin. Towel radiator. Hatch to roof space. Window with good views over the garden and neighbouring countryside. Separate WC and second WC off the landing.
Hill House Cottage Annexe
Entrance Hall - Double glazed door. Door to bedroom, living room and door to
Kitchen
Cream fronted units with work surface and built-in BOSCH electric double oven and induction hob with fume hood over. Stainless steel sink unit with window over. Plumbing for dishwasher. Airing cupboard. Door to passageway with door to the main house plus utility area with sold fuel boiler, plumbing for washing machine and door to the outside.
Bathroom/WC
White suite of bath with mixer shower tap, wash basin and WC. Window. Radiator.
Ground Floor Bedroom
Two radiators. Internal window.
Dining Room
Window to front aspect. Wood-burner. Two radiators. Pair of sliding doors to the living room.
Living Room
A triple aspect room with windows overlooking the gardens and countryside views beyond. French doors to sun deck. Wood-burner. Wood-finish laminate flooring. Part of the room has an extended ceiling height to the roof apex. Door to the outside and stairs to the first floor.
Bedroom 1
Window overlooking the drive and garden plus views to Dartmoor. Two roof windows. Radiator. Fitted wardrobes.
Shower Room/WC
Shower enclosure with electric shower, wash basin and WC. Two roof windows. Electric heater. Shelved storage recess to wall. Ceiling spotlights.
Outside
A pair of five bar wooden gates open to a stone-chipped driveway with parking for many vehicles and leading to a row of three concrete pre-fabricated garages with power/light to two. To the left of the drive is a level lawn with shrubs and summerhouse. The main garden lies to the south and east of the house and includes large expanses of level or gently sloping lawn interspersed with deep shrubbery beds and trees including Copper Beech, Silver Birch, Cherry, Blue Spruce, various firs and evergreens, Judas, Hydrangeas, Acers and Camellias to name but a few. On the far side of the house is an enclosure with three timber stables and a large vegetable garden with green house. There are two workshops each with power and light plus a general/garden implements store.
General Information
Services - mains electricity, water and drainage. No gas. Anthracite bean boilers for heating/hot water plus electric immersion heaters for hot water.
Directions
From the A38 take the Dart Bridge exit at Buckfastleigh and follow signs for Buckfast Abbey. From the mini-roundabout by the entrance to Buckfast Abbey proceed up the road and at the brow of the hill turn right signposted Scoriton/Holne. Continue on this road for 0.3 of a mile and take the first left. At the T junction turn left and the entrance to Hill House is the first on the left.
Brochures
Brochure- COUNCIL TAXA payment made to your local authority in order to pay for local services like schools, libraries, and refuse collection. The amount you pay depends on the value of the property.Read more about council Tax in our glossary page.
- Ask agent
- PARKINGDetails of how and where vehicles can be parked, and any associated costs.Read more about parking in our glossary page.
- Yes
- GARDENA property has access to an outdoor space, which could be private or shared.
- Yes
- ACCESSIBILITYHow a property has been adapted to meet the needs of vulnerable or disabled individuals.Read more about accessibility in our glossary page.
- Ask agent
Nr Buckfastleigh, Dartmoor National Park
Add an important place to see how long it'd take to get there from our property listings.
__mins driving to your place
Get an instant, personalised result:
- Show sellers you’re serious
- Secure viewings faster with agents
- No impact on your credit score
Your mortgage
Notes
Staying secure when looking for property
Ensure you're up to date with our latest advice on how to avoid fraud or scams when looking for property online.
Visit our security centre to find out moreDisclaimer - Property reference RS1414. The information displayed about this property comprises a property advertisement. Rightmove.co.uk makes no warranty as to the accuracy or completeness of the advertisement or any linked or associated information, and Rightmove has no control over the content. This property advertisement does not constitute property particulars. The information is provided and maintained by Howard Douglas, Ashburton. Please contact the selling agent or developer directly to obtain any information which may be available under the terms of The Energy Performance of Buildings (Certificates and Inspections) (England and Wales) Regulations 2007 or the Home Report if in relation to a residential property in Scotland.
*This is the average speed from the provider with the fastest broadband package available at this postcode. The average speed displayed is based on the download speeds of at least 50% of customers at peak time (8pm to 10pm). Fibre/cable services at the postcode are subject to availability and may differ between properties within a postcode. Speeds can be affected by a range of technical and environmental factors. The speed at the property may be lower than that listed above. You can check the estimated speed and confirm availability to a property prior to purchasing on the broadband provider's website. Providers may increase charges. The information is provided and maintained by Decision Technologies Limited. **This is indicative only and based on a 2-person household with multiple devices and simultaneous usage. Broadband performance is affected by multiple factors including number of occupants and devices, simultaneous usage, router range etc. For more information speak to your broadband provider.
Map data ©OpenStreetMap contributors.








