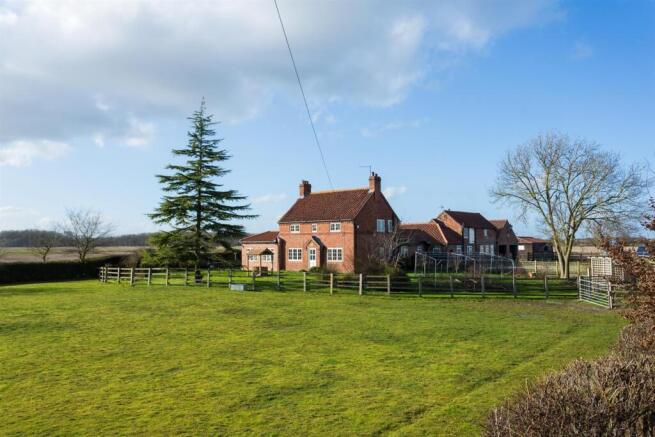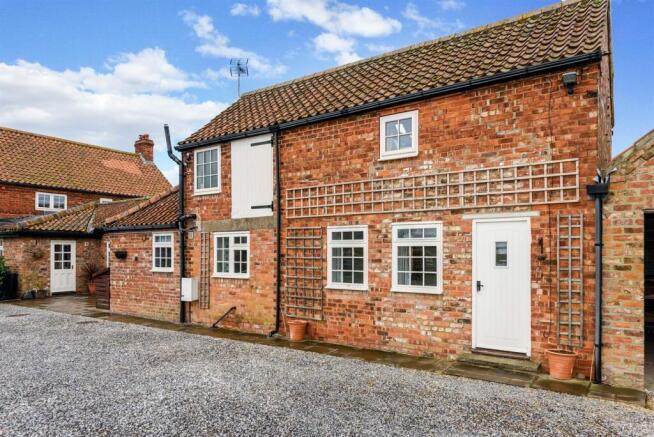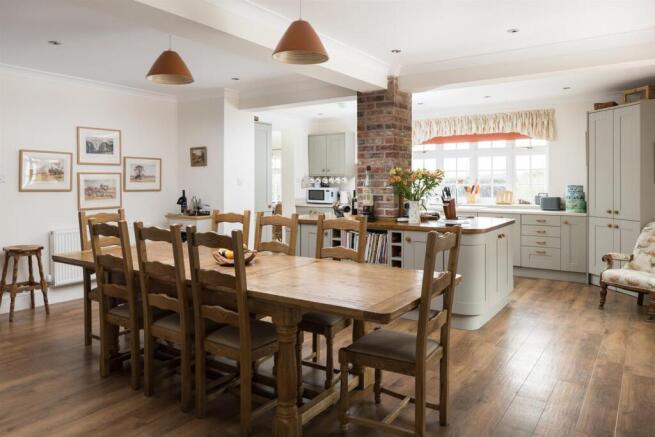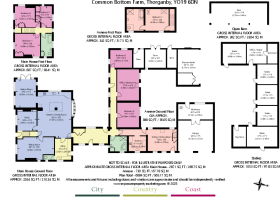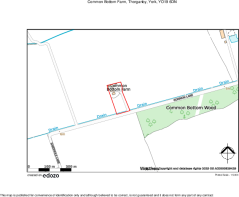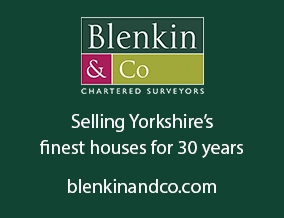
Common Bottom Farm, Thorganby, York
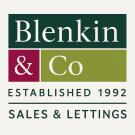
- PROPERTY TYPE
House
- BEDROOMS
5
- BATHROOMS
2
- SIZE
2,871 sq ft
267 sq m
- TENUREDescribes how you own a property. There are different types of tenure - freehold, leasehold, and commonhold.Read more about tenure in our glossary page.
Freehold
Key features
- Period farmhouse with outbuildings set in 2 acres
- Property stands on its own with far-reaching views
- Family house extending to 2871 sq ft with potential ground floor annexe
- Attached cottage totalling 730 sq ft over 2 floors
- Detached stable block and a diverse range of outbuildings
- Field/paddocks and a yard
- Renewable energy systems with biomass boiler and UV solar panels
- Significant potential for generating income
- Rural but accessible, 10 miles south of York
- 2 villages within 3 miles – shop, pubs, school
Description
Common Bottom Farm is a hugely versatile property arranged around a charming 1920s farmhouse that has been sympathetically updated and extended in recent years. An interlinking hall connects the original farmhouse to an annexe and a two-storey cottage, providing separate or integrated accommodation with options for generating income or multi-generational living. Contiguous to the house are a variety of outbuildings, a detached stable block and two paddocks. 360-degree views across open countryside can be enjoyed from every corner of the property and the nearest neighbour is half a mile away, with the villages of Wheldrake and Thorganby accessible on foot. This wonderful rural property is on the market for the first time in twenty years.
Farmhouse: staircase hall, 3 reception rooms, kitchen/dining room, utility room and wc, link hallway, home office, 5 bedrooms, 2 bathrooms
Cottage: kitchen, dining/living room, bedroom, bathroom
Double garage, stores, workshop, 3-bay open barn
Stable block and yard: 5 stables, feed room, secure tack room, rug store
Wraparound garden, greenhouse, 2 paddocks
In all 2.1 acres
A Little More Detail - At the heart of the house is the wonderful kitchen/dining room with a Karndean ‘oak’ floor, recessed downlights and a long window seat. It is ideally proportioned and comfortably accommodates a family-sized dining table. There are ample fitted units, integrated appliances and a curved island unit with timber worktop and an electric Aga. Alongside is a hugely practical utility/laundry/boot room with a separate WC and an external door to the drive. The flooring from the kitchen continues into the garden room, which enjoys light from three sides and has French doors opening west onto the garden terrace where there is a BBQ area/outdoor kitchen under a canopy. A study with a wood-burning stove and south facing garden views would serve equally well as a snug. The 20 ft sitting room has a multi-fuel stove and is double aspect with long views across the garden and front paddock. Upstairs are three bedrooms, all double aspect and with fitted wardrobes. The house bathroom includes underfloor heating and a heated towel rail. A part boarded loft is accessed via a drop-down ladder.
An entrance hallway, overlooking the drive to the front and courtyard garden to the rear, connects the farmhouse to the annexe and cottage. The potential annexe was originally developed from existing outbuildings to provide accommodation for extended family and retains independent access. It is currently arranged as two bedrooms, an office and a large four-piece bathroom.
Attached Cottage/Annexe - The charming two-storey cottage is independent to the house with its own front door and courtyard garden but is connected to the farmhouse via the link hallway. It runs on the same biomass system. The accommodation comprises a sitting/dining room with a multi-fuel stove, a fully fitted kitchen and, on the first floor, a double bedroom with exposed roof trusses and a four-piece suite bathroom.
Outside & Outbuildings - From Common Lane, a long tree-lined drive leads past the house to the cottage, garage and outbuildings providing ample space for parking. The larger front paddock has scattered mature trees and is accessed from the drive via a farm gate. The smaller stock-fenced paddock sits on the north east corner adjacent to the stable block. The whole property is enclosed by a mature hedge and surrounded on three sides by arable farmland.
The sunny south facing garden wraps around the house on three sides. It is enclosed by stock fencing and a pyracanthus hedge. There is an expanse of lawn featuring a well (with canopy and safety cover), herbaceous borders, raised beds, a greenhouse, a fruit cage and a variety of fruit trees including plum, pear, apple and apricot. The inner courtyard garden, forged from the original foldyard, is lawned with a pond and water feature.
The double garage, constructed some 20 years ago, has a large workshop behind with power and light. A three-bay open barn and a detached stable block were constructed by John Goodrick Equestrian. The stable block comprises five stables, a feed room, a tack room and a rug store surrounding a secure yard behind a five-bar gate. In addition, there are three traditional stables of brick and pantile attached to the main property, all now used for storage purposes. A further outbuilding houses the biomass boiler and hopper.
Environs - Wheldrake 3 miles, York city centre 10 miles, Pocklington 14.5 miles, Leeds 31 miles
Common Bottom Farm is situated a mile or so outside Thorganby, a linear village that sits on the west bank of the river Derwent. There is direct access from the house to a footpath and bridleway to Escrick Park estate and Escrick Park Rideways. Along winding Thorganby Main Street are some attractive period and modern houses, The Jefferson Arms public house/restaurant, a village hall and an historic church. There is also a playground and playing fields. The neighbouring village of Wheldrake offers further amenities including a Co-op convenience store and post office, public house, primary school and renowned nature reserve. Common Bottom Farm falls within the catchment of Fulford School (Ofsted ‘Outstanding’ 2023) and lies close to Queen Margaret’s School at Escrick as well as the independent schools in York and Pocklington. York’s Designer Outlet and York ring road/A64 are some eight miles to the north, connecting to Leeds, the A1(M) and national motorway network.
Specifics - Tenure: Freehold
EPC Rating: House E, Cottage C
Services & Systems: Mains electricity and water. Biomass boiler with electric immersion back-up. Ground mounted UV solar panels. Private drainage.
Fixtures & Fittings: Only those mentioned in these sales particulars are included in the sale. All others, such as fitted carpets, curtains, light fittings, garden ornaments etc., are specifically excluded but may be made available by separate negotiation.
Local Authority: North Yorkshire Council
Money Laundering Regulations: Prior to a sale being agreed, prospective purchasers are required to produce identification documents in order to comply with Money Laundering regulations. Your co-operation with this is appreciated and will assist with the smooth progression of the sale.
Directions: The road to Common Bottom Farm lies between Wheldrake and Thorganby. Immediately past the Thorganby boundary sign, take Mill Lane on the right hand side, merging into Common Lane. Common Bottom Farm is some one-and-a-half miles down on the right hand side.
What3words: ///silks.laces.reach
Viewing: Strictly by appointment
Photographs, property spec and video highlights: February 2025
NB: Google map images may neither be current nor a true representation.
Brochures
PropertySpec Brochure- COUNCIL TAXA payment made to your local authority in order to pay for local services like schools, libraries, and refuse collection. The amount you pay depends on the value of the property.Read more about council Tax in our glossary page.
- Band: F
- PARKINGDetails of how and where vehicles can be parked, and any associated costs.Read more about parking in our glossary page.
- Yes
- GARDENA property has access to an outdoor space, which could be private or shared.
- Yes
- ACCESSIBILITYHow a property has been adapted to meet the needs of vulnerable or disabled individuals.Read more about accessibility in our glossary page.
- Ask agent
Common Bottom Farm, Thorganby, York
Add an important place to see how long it'd take to get there from our property listings.
__mins driving to your place
Get an instant, personalised result:
- Show sellers you’re serious
- Secure viewings faster with agents
- No impact on your credit score
Your mortgage
Notes
Staying secure when looking for property
Ensure you're up to date with our latest advice on how to avoid fraud or scams when looking for property online.
Visit our security centre to find out moreDisclaimer - Property reference 33700904. The information displayed about this property comprises a property advertisement. Rightmove.co.uk makes no warranty as to the accuracy or completeness of the advertisement or any linked or associated information, and Rightmove has no control over the content. This property advertisement does not constitute property particulars. The information is provided and maintained by Blenkin & Co, York. Please contact the selling agent or developer directly to obtain any information which may be available under the terms of The Energy Performance of Buildings (Certificates and Inspections) (England and Wales) Regulations 2007 or the Home Report if in relation to a residential property in Scotland.
*This is the average speed from the provider with the fastest broadband package available at this postcode. The average speed displayed is based on the download speeds of at least 50% of customers at peak time (8pm to 10pm). Fibre/cable services at the postcode are subject to availability and may differ between properties within a postcode. Speeds can be affected by a range of technical and environmental factors. The speed at the property may be lower than that listed above. You can check the estimated speed and confirm availability to a property prior to purchasing on the broadband provider's website. Providers may increase charges. The information is provided and maintained by Decision Technologies Limited. **This is indicative only and based on a 2-person household with multiple devices and simultaneous usage. Broadband performance is affected by multiple factors including number of occupants and devices, simultaneous usage, router range etc. For more information speak to your broadband provider.
Map data ©OpenStreetMap contributors.
