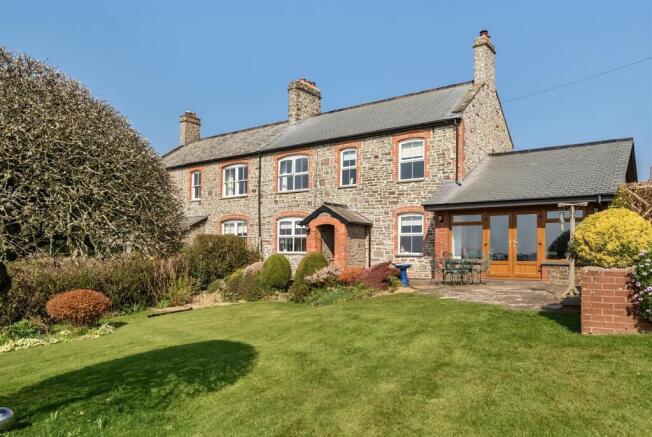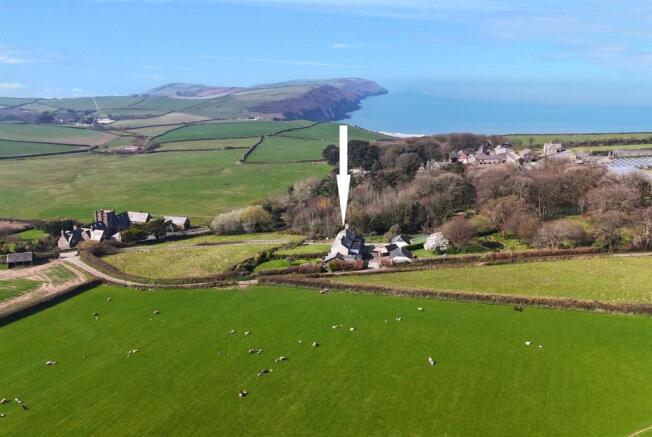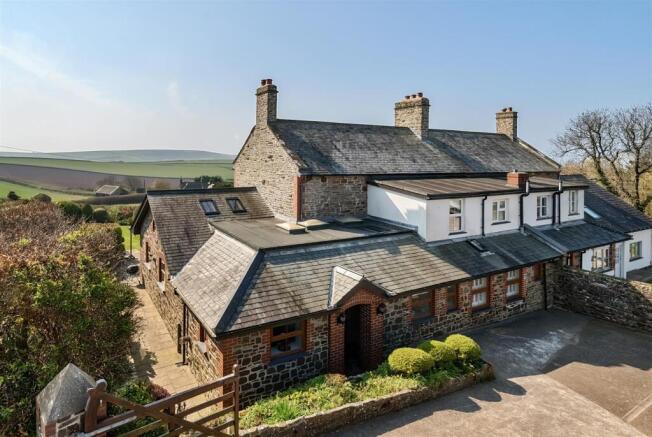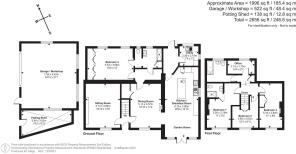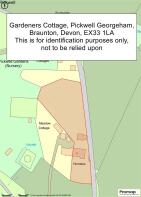
Pickwell, Braunton

- PROPERTY TYPE
Semi-Detached
- BEDROOMS
4
- BATHROOMS
3
- SIZE
2,056 sq ft
191 sq m
- TENUREDescribes how you own a property. There are different types of tenure - freehold, leasehold, and commonhold.Read more about tenure in our glossary page.
Freehold
Key features
- Hall, Laundry Room
- Sitting Room, Dining Room
- Superb Kitchen/Breakfast/Garden Room
- 4 Bedrooms, 3 Bathrooms
- One is en suite on ground floor
- Bed 5/Study, Oil C.H.
- Double Garage/Workshop plus Parking
- Delightful established gardens. 0.96 acres
- Council Tax Band E
- Freehold
Description
Situation & Amenities - Pickwell is a timeless and tranquil hamlet in an Area of Outstanding Natural Beauty, and from the property there are glorious views over the surrounding Devon countryside to the nearby coast, less than ½ mile away. The property is just 5 minutes’ drive from the golden sands of Putsborough beach, as well as the pretty village of Georgeham, with its quaint pubs and village shop. If you prefer to get out into the wild, there is a scenic 20-minute walk down through fields to the beach. A little further afield there are the equally popular beaches and surfing resorts at Croyde, Saunton (also with Championship Golf Course) and Woolacombe. Braunton village is about 4 miles and offers an excellent range of facilities, providing for day-to-day needs, as well as a Tesco supermarket and health centre. The coastal resort of Ilfracombe is about 7.3 miles. Barnstaple the regional centre is about 10 miles, and houses the area’s main business, commercial, leisure and shopping venues, as well as Pannier Market, live theatre and District hospital. The natural beauty of Exmoor is about 14 miles. The county town of Exeter is about 57 miles, and Jct.27 of the M5 Motorway about 75 minutes. Nearby Tiverton Parkway offers a fast train service to London Paddington in just over 2 hours. The nearest international airports are at Bristol and Exeter.
Description - The property presents elevations which are principally of stone (re-pointed within recent times) with ornamental brick work, and double-glazed windows and doors beneath a slate roof. The original core was built in 1910 and as the name suggests, the property was the Gardener’s Cottage to nearby Pickwell Manor. A quality in-keeping extension has been added in subsequent years by reputable local builders Anderson & Evans, and this forms an excellent kitchen/breakfast/garden room with vaulted ceiling and wonderful views across the manicured gardens to open fields and the sea beyond. The accommodation is not only tastefully modernised, but versatile and presented to a high standard. The property is complemented by the delightful mature, well stocked and well-established gardens, which have been a labour of love for the existing owners. At the same time, there is an emphasis on entertainment and leisure, with terraces strategically placed to follow the sun around and to enjoy different vistas. There is even a hot tub, where one can relax and enjoy the spectacular views and sunsets. The detached garage building may offer potential for conversion to additional annexe accommodation or holiday let, etc, subject to any necessary planning permission being obtained. This is an exceptional property suitable as a main or 2nd home, UK base or holiday let, etc, in a most desirable area of which properties rarely come on to the open market, and an internal inspection is strongly recommended.
Directions - W3W//////sunshine.highlighted.forge
In Georgeham village take the Putsborough road and within a few hundred yards, bear right signed ‘Pickwell’. Continue for about ¾ mile and the entrance to the property will be seen on the left-hand side.
Accommodation - GROUND FLOOR
Although everyone uses the back door for access, the front door has a glazed panel, which frames the wonderful view and allows light to flood into the ENTRANCE LOBBY, stairs to FIRST FLOOR. SITTING ROOM featuring ornate brick fireplace with fitted wood burner, tiled hearth and brick trim, Karndean wood effect flooring, fitted bookcase by Robeda, fine views. DINING ROOM also with Karndean wood effect flooring, fireplace with fitted wood burner on slate hearth, walk-in DRINKS CUPBOARD understairs with light. Open archway through to the KITCHEN/BREAKFAST/GARDEN ROOM a bright double aspect ‘wow’ factor room, featuring double height vaulted ceiling with exposed ‘A’ frames, port hole window, large bay with centred French doors leading to a TERRACE, matching side glass panels, fine views, tiled flooring. The KITCHEN zone is in a pastel green theme with polished granite work surfaces, and incorporates 1 ½ bowl sink, integral appliances including dishwasher, ceramic induction hob, extractor fan, electric oven, microwave/oven, plate warmer and fridge/freezer. There is a central island with further circular sink, drawer and cupboards beneath, adjoining oak breakfast table. There is also a matching dresser in pastel green, and some of the wall cupboards have glazed fronts. There is an internal window and doorway leading to REAR HALL with oak stable door to OUTSIDE and REAR PORCH. LAUNDRY ROOM with single drainer stainless steel sink unit adjoining slate effect work surfaces, plumbing for washing machine, vent for tumble dryer, space for upright fridge/freezer, new Worcester oil-fired boiler for central heating and domestic hot water, storage cupboards. BEDROOM 4 Karndean wood effect flooring, range of fitted bedroom furniture to one wall, fitted desk/dressing table unit, plantation shutters. JACK’N’JILL EN-SUITE SHOWER ROOM (also accessed from the REAR HALL) shower cubicle with tiled surround, wash hand basin, shaver point, illuminated wall mirror, heated towel rail, separated low level wc, tiled walls and floor.
FIRST FLOOR
LANDING ladder to part-boarded loft with light – ideal storage or possibly suitable for conversion, subject to planning permission. AIRING CUPBOARD. BEDROOM 1 ornamental fireplace, fine views. EN-SUITE SHOWER ROOM. BEDROOM 2 fine views, ornamental fireplace, double wardrobe. BEDROOM 3 double wardrobe, fine views. STUDY/BEDROOM 5 with fitted desk and matching bookcase. FAMILY BATHROOM with 3-piece suite.
Outside - A pillared entrance with double gates from the lane allows vehicular access to a CAR PARK/TURNING AREA providing parking for several vehicles or space for motorhome/caravan/boat. DETACHED DOUBLE GARAGE/WORKSHOP with electric door, fitted work bench, power and light connected, storage above. Adjoining POTTING SHED/DUSTBIN STORE/RECYCLING AREA. Adjoining LOG STORE and further LOG STORE. The FRONT GARDEN is laid to sweeping lawn with well-stocked borders and a vast array of mature topiary. A TERRACE wraps around the rear elevation, and a SECONDARY TERRACE and SUMMER HOUSE with hot tub enjoy the best of the views. Central to the lawn is an ornamental pear tree. The garden is bounded by Devon bank and hedging. Beyond the garage is the secondary larger GARDEN AREA. Once again laid to sweeping lawns, interspersed with mature specimen plants, shrubs and trees. There are well-stocked beds and borders, a series of interconnecting ponds, which are fish stocked, a mature copper beech with TREE HOUSE, Kitchen garden with GREENHOUSE and raised beds, ORCHARD including espalier and pear trees. There is a fine magnolia and also a wedding cake tree. In all, the gardens and grounds provide a good deal of seclusion and privacy. We understand that they also attract wildlife and birds, including birds of prey.
Services - Mains electricity, oil-fired central heating, underfloor heating to the kitchen/breakfast/garden room, rear hall and ground floor shower room. The property benefits from a spring fed private water supply with UV filter and pump plant in the garage, and as such there are no water company charges to the property. Drainage is private to a shared septic tank system. The septic tank is within the neighbouring property’s grounds. The boiler was replaced in 2025. There is a fast fibre optic broad band connection directly to the house. According to Ofcom, mobile signal is likely from several providers. For further information please visit
Brochures
Pickwell, Braunton- COUNCIL TAXA payment made to your local authority in order to pay for local services like schools, libraries, and refuse collection. The amount you pay depends on the value of the property.Read more about council Tax in our glossary page.
- Band: E
- PARKINGDetails of how and where vehicles can be parked, and any associated costs.Read more about parking in our glossary page.
- Yes
- GARDENA property has access to an outdoor space, which could be private or shared.
- Yes
- ACCESSIBILITYHow a property has been adapted to meet the needs of vulnerable or disabled individuals.Read more about accessibility in our glossary page.
- Ask agent
Pickwell, Braunton
Add an important place to see how long it'd take to get there from our property listings.
__mins driving to your place
Get an instant, personalised result:
- Show sellers you’re serious
- Secure viewings faster with agents
- No impact on your credit score
Your mortgage
Notes
Staying secure when looking for property
Ensure you're up to date with our latest advice on how to avoid fraud or scams when looking for property online.
Visit our security centre to find out moreDisclaimer - Property reference 33782749. The information displayed about this property comprises a property advertisement. Rightmove.co.uk makes no warranty as to the accuracy or completeness of the advertisement or any linked or associated information, and Rightmove has no control over the content. This property advertisement does not constitute property particulars. The information is provided and maintained by Stags, Barnstaple. Please contact the selling agent or developer directly to obtain any information which may be available under the terms of The Energy Performance of Buildings (Certificates and Inspections) (England and Wales) Regulations 2007 or the Home Report if in relation to a residential property in Scotland.
*This is the average speed from the provider with the fastest broadband package available at this postcode. The average speed displayed is based on the download speeds of at least 50% of customers at peak time (8pm to 10pm). Fibre/cable services at the postcode are subject to availability and may differ between properties within a postcode. Speeds can be affected by a range of technical and environmental factors. The speed at the property may be lower than that listed above. You can check the estimated speed and confirm availability to a property prior to purchasing on the broadband provider's website. Providers may increase charges. The information is provided and maintained by Decision Technologies Limited. **This is indicative only and based on a 2-person household with multiple devices and simultaneous usage. Broadband performance is affected by multiple factors including number of occupants and devices, simultaneous usage, router range etc. For more information speak to your broadband provider.
Map data ©OpenStreetMap contributors.
