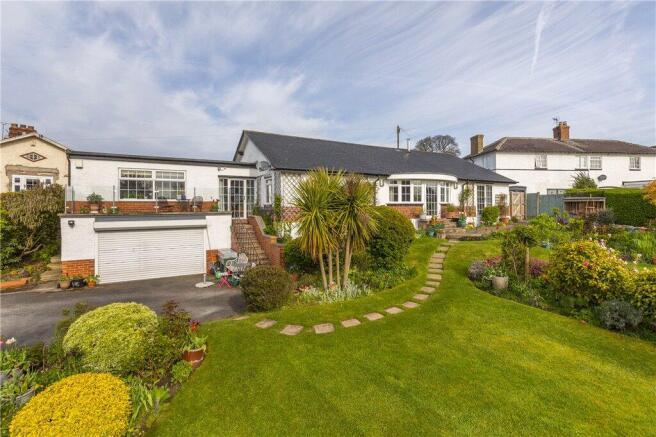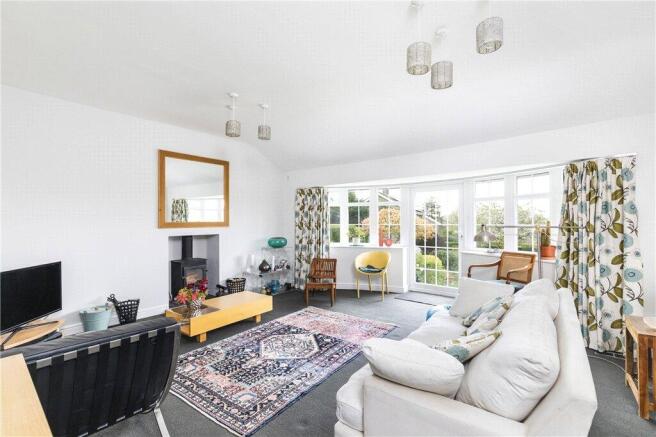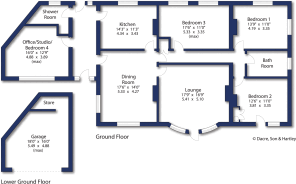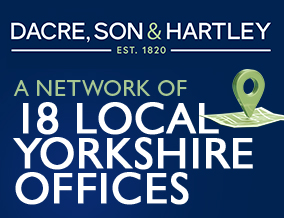
The Pines, Huby, North Yorkshire, LS17

- PROPERTY TYPE
Bungalow
- BEDROOMS
4
- BATHROOMS
2
- SIZE
1,720 sq ft
160 sq m
- TENUREDescribes how you own a property. There are different types of tenure - freehold, leasehold, and commonhold.Read more about tenure in our glossary page.
Freehold
Key features
- Spacious detached bungalow ideal for a growing family or couple
- Scope for further expansion (subject to necessary consents)
- Two reception rooms and four bedrooms
- Generous established landscape gardens
- Ample parking with dual access and integrated garage
- Stunning views across the Wharfe Valley which can be enjoyed from the balcony
- Cul-de-sac village location
Description
Glenburn is a house of two halves, two addresses and two driveways providing dual access, perfect for a multi-car family!
The current owners have made extensive improvements during their ownership to create a spacious four-bedroom family home which has further potential to extend (subject to the necessary consents) or has the versatility to re-configure the current layout if required.
On approaching Glenburn via The Pines there is an impressive driveway leading to the property and an integral double garage on the lower level. This home occupies an enviable elevated spot with stunning far-reaching views across Wharfedale which can be enjoyed from the balcony which comfortably fits a table and a couple of chairs.
With living space stretching to over 1,600 sq. ft/148 sq. m there’s a welcoming entrance hall, studio/office which could be used as a bedroom (4), shower room, spacious dining room and a fabulous shaker style fitted kitchen with a range of base and wall units, integrated appliances and a window overlooking the garden. The lounge can be accessed via the kitchen or dining room and is fabulous, it’s light and spacious and boasts a multi-fuel burning stove with French doors leading to the gardens, simply stunning. There are three further bedrooms of generous proportions and smart house bathroom.
Outside are substantial mainly lawned landscaped gardens with vegetable plot and established trees and plants.
The property benefits from mains water, electricity and drainage with an electric warm air heating system, sealed unit double glazing and wood burning stove.
As mentioned previously there is a dual approach either off The Pines to the front via Strait Lane or via Grosvenor Gardens approach also via Strait Lane to the rear. The property is also known as Glenburn, 9, Grosvenor Gardens, Huby, LS17 0ED.
Huby is regarded as a most sought-after village and civil parish in the county of North Yorkshire. The spa town of Harrogate is a short drive away, as is the market town of Otley and the spa town of Ilkley all providing extensive shopping and recreational facilities.
The cities of Leeds, Bradford and York are all within daily commuting distance as is the national motorway network including the A1/M1 link road.
Huby has a small train station with regular services to Leeds, Harrogate and York. Private school transport is available for the high schools and Huby has three popular primary schools within its proximity; North Rigton, Pool and Kirkby Overblow.
Leeds/Bradford International Airport is situated at nearby Yeadon.
Proceed out of Otley in an easterly direction and at the Shell station in Pool in Wharfedale turn left towards Harrogate. After approximately two miles enter the village of Huby turning left up Strait Lane where The Pines can be seen on the left hand side. Follow this road to its end and just before, on the right hand side, is the property with a sign saying ‘Glenburn’ and can be identified by our For Sale Board.
Brochures
Particulars- COUNCIL TAXA payment made to your local authority in order to pay for local services like schools, libraries, and refuse collection. The amount you pay depends on the value of the property.Read more about council Tax in our glossary page.
- Band: E
- PARKINGDetails of how and where vehicles can be parked, and any associated costs.Read more about parking in our glossary page.
- Yes
- GARDENA property has access to an outdoor space, which could be private or shared.
- Yes
- ACCESSIBILITYHow a property has been adapted to meet the needs of vulnerable or disabled individuals.Read more about accessibility in our glossary page.
- No wheelchair access
The Pines, Huby, North Yorkshire, LS17
Add an important place to see how long it'd take to get there from our property listings.
__mins driving to your place
Get an instant, personalised result:
- Show sellers you’re serious
- Secure viewings faster with agents
- No impact on your credit score

Your mortgage
Notes
Staying secure when looking for property
Ensure you're up to date with our latest advice on how to avoid fraud or scams when looking for property online.
Visit our security centre to find out moreDisclaimer - Property reference OTL220268. The information displayed about this property comprises a property advertisement. Rightmove.co.uk makes no warranty as to the accuracy or completeness of the advertisement or any linked or associated information, and Rightmove has no control over the content. This property advertisement does not constitute property particulars. The information is provided and maintained by Dacre Son & Hartley, Otley. Please contact the selling agent or developer directly to obtain any information which may be available under the terms of The Energy Performance of Buildings (Certificates and Inspections) (England and Wales) Regulations 2007 or the Home Report if in relation to a residential property in Scotland.
*This is the average speed from the provider with the fastest broadband package available at this postcode. The average speed displayed is based on the download speeds of at least 50% of customers at peak time (8pm to 10pm). Fibre/cable services at the postcode are subject to availability and may differ between properties within a postcode. Speeds can be affected by a range of technical and environmental factors. The speed at the property may be lower than that listed above. You can check the estimated speed and confirm availability to a property prior to purchasing on the broadband provider's website. Providers may increase charges. The information is provided and maintained by Decision Technologies Limited. **This is indicative only and based on a 2-person household with multiple devices and simultaneous usage. Broadband performance is affected by multiple factors including number of occupants and devices, simultaneous usage, router range etc. For more information speak to your broadband provider.
Map data ©OpenStreetMap contributors.





