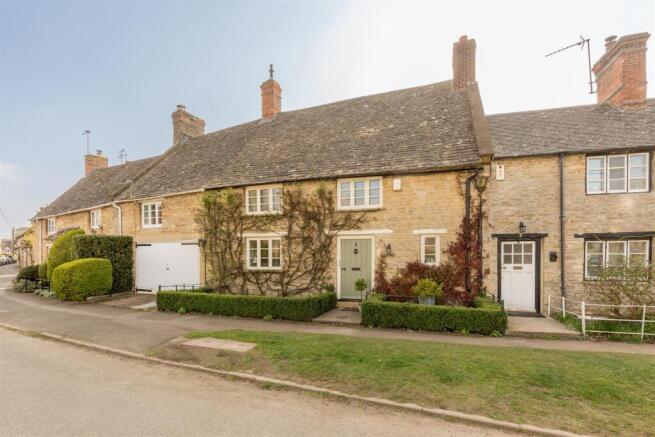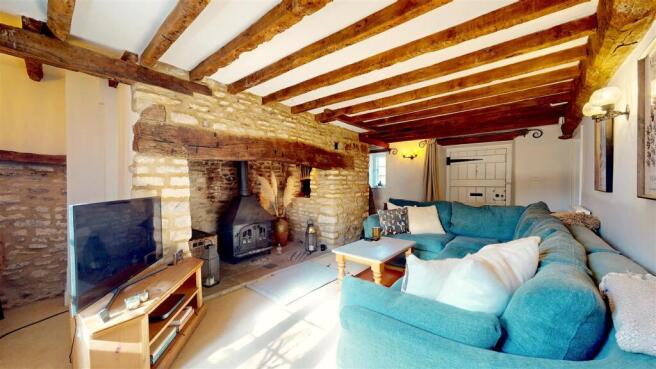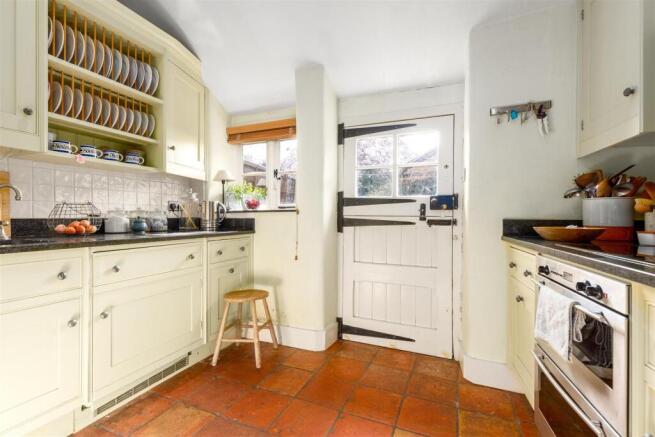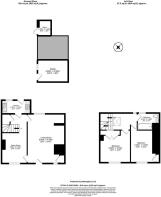
3 Kytes Place, Kirtlington, Kidlington

- PROPERTY TYPE
Cottage
- BEDROOMS
2
- BATHROOMS
1
- SIZE
1,029 sq ft
96 sq m
- TENUREDescribes how you own a property. There are different types of tenure - freehold, leasehold, and commonhold.Read more about tenure in our glossary page.
Freehold
Key features
- Thoroughly charming
- Perfect blend of old & modern
- Two ample double bedrooms
- 19 ft living room with fireplace
- Dining room with window seat
- Designer kitchen
- Stylish bathroom
- Stone office/extra reception
- Pretty sun trap courtyard
Description
Kirtlington needs little introduction locally. It is, simply, one of the most popular villages in North Oxfordshire. There are many reasons. The great local primary school also feeds through to an excellent C of E secondary in Woodstock (with private schools also within easy driving distance). Two high quality pub/restaurants provide great food and drink. Close road and rail links (40 mins to Marylebone from Bicester North - 6 miles away) provide immensely easy commuting. The old stone quarry by the canal plus the Capability Brown gardens of Kirtlington Park offer lovely walks etc. But for many, it's the community with its all-inclusive ethos, sense of vibrancy and spirit that makes it the sort of place people rarely want to leave.
Kyte's Place is a small row of thoroughly lovely stone cottages dating, we think, back to the early 18th century - but they could be rather older. Number 3 is a particularly fine and very roomy example, and it has been beautifully and sympathetically upgraded in recent years. Hence today it offers the ideal blend of everything a lover of character houses could wish for, with the period features such as a large fireplace, exposed stone walls, and thick original beams combining perfectly with stylish fittings for easy modern living.
The approach through a sturdy brace front door with its wrought iron fittings really sets the tone of this cottage. Overhead the original rafters are exposed, with the tack marks from the original lathe and plaster ceiling still evident, criss-crossing the ceiling. In the substantial Inglenook fireplace a modern wood burning stove is fitted, perfect for cold winter nights, and pleasingly the old bread oven is still present to the right hand side. Unlike many cottages, this room is both light and generously proportioned, with windows at both ends to bring in good light. Head left and the dining room offers more of the same. The window seat to the front is a rather charming spot from which to watch the world go by. Overhead more rafters frame the ceiling, and a chimney breast contains a smaller (currently unused) fireplace, either side of which are deep alcoves one of which currently houses useful shelving.
Head to the rear and you pass a pretty staircase with simple, elegant timber handrails framing the treads, and the door to the side hides a deep and useful under stairs cupboard. At the rear you'll notice the stone step worn down over hundreds of years, beyond which what was once the Dairy is now a kitchen cleverly fitted with a designer suite from Smallbone of Devizes. Real oak units are painted in soft pastel shades, with contrasting granite work tops. It's a clever and thoughtful design, and a joy to use. And the stable door at the rear is the perfect finish to the overall feeling of warmth and character.
Up the stairs, the landing is a surprisingly large space that currently houses a chest and a chair, and both a roof light plus window to the rear generously highlight the exposed stone and timber, The first of two bedrooms is charming. The dividing wall with its lathe and plaster plus original timbers give it a lovely warmth and texture, and to the front the wide window under gently sloping eves provides a lovely view across the green and pond. It's a practical room, too, with generous living space as well as a wide, fitted wardrobe. Next door is similar, another ample double room, this time with a cupboard nestling in the alcove next to the chimney breast. And serving the pair is a bathroom that has been elegantly designed with modern tiling and a suite that integrates well with the character, including a bath with a shower screen to the side and a "soaker" head inset into the ceiling.
Outside, the house sits well back from the roadway, behind a pair of pretty box hedges and iron railing fences that enclose the garden either side of the path to the front door. At the rear of the house, brick paving provides both a seating space and a path that leads down to the outside office, with a gravelled area to the side of the kitchen that is a secluded and sunny (facing South). The outbuilding behind is stone, whitewashed internally with exposed timbers and a window to the left side. This is an ideal outside office, quiet and roomy with power already in place. And NB Gigaclear fibre optic broadband is connected outside the front of the property, so it would be easy to bring a connection to the outbuilding for anyone working from home.
Brochures
3 Kytes Place, Kirtlington, KidlingtonEPCMaterial InformationBrochure- COUNCIL TAXA payment made to your local authority in order to pay for local services like schools, libraries, and refuse collection. The amount you pay depends on the value of the property.Read more about council Tax in our glossary page.
- Band: D
- PARKINGDetails of how and where vehicles can be parked, and any associated costs.Read more about parking in our glossary page.
- No parking,No disabled parking
- GARDENA property has access to an outdoor space, which could be private or shared.
- Yes
- ACCESSIBILITYHow a property has been adapted to meet the needs of vulnerable or disabled individuals.Read more about accessibility in our glossary page.
- Ask agent
3 Kytes Place, Kirtlington, Kidlington
Add an important place to see how long it'd take to get there from our property listings.
__mins driving to your place
Get an instant, personalised result:
- Show sellers you’re serious
- Secure viewings faster with agents
- No impact on your credit score
Your mortgage
Notes
Staying secure when looking for property
Ensure you're up to date with our latest advice on how to avoid fraud or scams when looking for property online.
Visit our security centre to find out moreDisclaimer - Property reference 33785960. The information displayed about this property comprises a property advertisement. Rightmove.co.uk makes no warranty as to the accuracy or completeness of the advertisement or any linked or associated information, and Rightmove has no control over the content. This property advertisement does not constitute property particulars. The information is provided and maintained by Cridland & Co, Caulcott. Please contact the selling agent or developer directly to obtain any information which may be available under the terms of The Energy Performance of Buildings (Certificates and Inspections) (England and Wales) Regulations 2007 or the Home Report if in relation to a residential property in Scotland.
*This is the average speed from the provider with the fastest broadband package available at this postcode. The average speed displayed is based on the download speeds of at least 50% of customers at peak time (8pm to 10pm). Fibre/cable services at the postcode are subject to availability and may differ between properties within a postcode. Speeds can be affected by a range of technical and environmental factors. The speed at the property may be lower than that listed above. You can check the estimated speed and confirm availability to a property prior to purchasing on the broadband provider's website. Providers may increase charges. The information is provided and maintained by Decision Technologies Limited. **This is indicative only and based on a 2-person household with multiple devices and simultaneous usage. Broadband performance is affected by multiple factors including number of occupants and devices, simultaneous usage, router range etc. For more information speak to your broadband provider.
Map data ©OpenStreetMap contributors.





