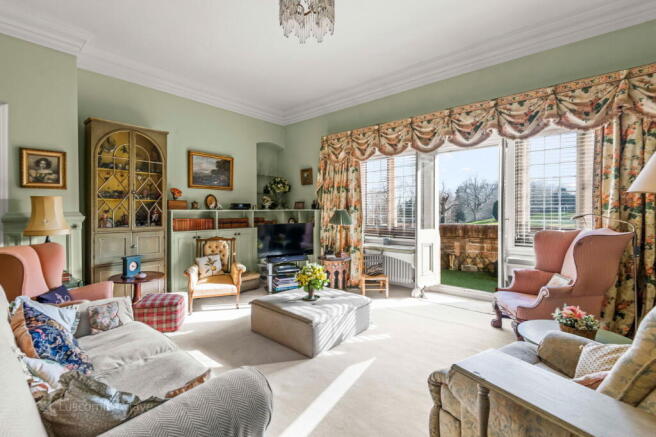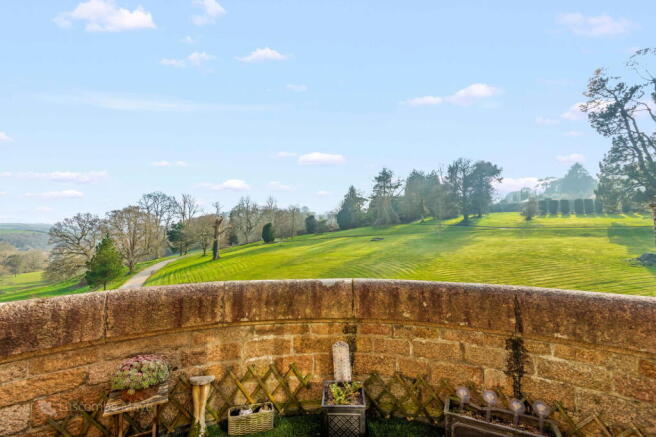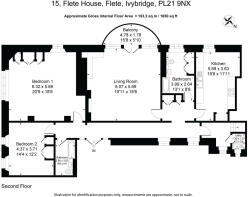
Flete House, Ermington, South Devon

- PROPERTY TYPE
Apartment
- BEDROOMS
2
- BATHROOMS
2
- SIZE
1,650 sq ft
153 sq m
Key features
- Stone walled balcony with southerly aspect
- Stunning views over the gardens and grounds
- Light and Spacious drawing room
- Generous Kitchen/breakfast room
- Two double bedrooms & two bathrooms
- Utility Room
- Twelve acres of manicured gardens and grounds
- Private and Exclusive Location
- Beautiful countryside walks and nearby beaches
- Exclusively for the over 55's
Description
FLETE HOUSE
Flete House is set in unspoilt rolling parkland punctuated by magnificent oaks and other centuries old trees, overlooking the beautiful Erme Valley as the tranquil river meanders towards its estuary a couple of miles downstream. From the terraces are breathtaking views towards Ermington and Dartmoor. This splendid house was the family seat of the Mildmays. The earliest parts date back to Elizabethan times. In the 1870s the house was greatly enlarged by Norman Shaw.
Set in 12 acres of landscaped grounds, the house and stables have been impeccably restored and refurbished and now comprise 29 exclusive self-contained serviced apartments. Flete House is designed for a relaxed lifestyle in a stylish and tranquil environment. The apartments may be used as a main home or a 'lock up and leave' home for those who travel, or perhaps have another residence abroad.
SITUATION
Set deep in the rolling hills of South Hams in Devon, a couple of miles away is the picturesque Georgian town of Modbury, at the heart of the South Hams and the vibrant waterfront city of Plymouth is just ten miles to the west.
APARTMENT 15
Apartment 15 is a bright and spacious property with high ceilings, period features, and a lovely southerly aspect, complemented by a stone walled balcony. Originally two apartments, it has been converted into one, creating a seamless flow between the rooms and offering stunning views over the beautifully maintained grounds.
The large drawing room is flooded with natural light, thanks to the south-facing granite mullion leaded windows and double doors that open onto the balcony, providing uninterrupted views of the gardens. The room also includes partial wooden panelling, decorative coving and plenty of storage.
An inner lobby with a cloaks cupboard and extra storage, leads to the fully fitted kitchen/dining room. The kitchen offers a comprehensive range of floor and wall mounted units, along with integrated appliances, including a double oven, hob and fridge/freezer. Two large fitted cupboards provide additional storage.
The master bedroom is generously sized, featuring part wooden panelling, fitted wardrobe cupboards, a coved ceiling and double aspect windows with views of the tennis court, croquet lawn and grounds. The second bedroom, currently used as a study and guest room, also includes part wooden panelling, fitted wardrobes and window seats with views down to the river Erme, catching the morning sun.
The main bathroom is a beautifully light and spacious room, featuring a bath with an antique-style mixer tap and cradle shower, a wash hand basin set in a vanity unit, a heated towel rail, WC and fitted linen cupboards. There is also a well-appointed second bathroom, accessed from the hallway, with a panel-enclosed bath with shower over, wash hand basin in a vanity unit, heated towel rail and WC.
Additionally, the property includes a very useful utility room with space and plumbing for a washing machine, as well as extra storage.
The owners of the apartments at Flete House have unlimited access to the stately rooms within the main building including the dining room, drawing room, billiard room and the magnificent and well stocked library with its four "Burne-Jones "stained glass windows. A hard surfaced tennis court, croquet lawn, Italianate and water gardens and grounds extending to some twelve acres are tended for your enjoyment by the skilled ground staff.
Please see our dedicated Flete House brochure for more information on the facilities and lifestyle opportunities available at this unique and historic property.
GRAND SHARED SPACES
DINING ROOM
Wood panelled with an impressive granite fireplace and plaster ceiling. Windows give views onto the huge trees in the driveway and also onto the gardens at the rear.
DRAWING ROOM
With magnificent plaster ceiling and beautiful fireplace. It is a light uplifting room and a lovely place to meet other residents or friends and family for coffee after lunch or on other social occasions.
LIBRARY
Stunning panelled room with book lined walls. There is a spectacular carved marble fireplace with two small pairs of windows each side with stained glass by Burne Jones. The bookcases have interesting carvings with individual small faces. It is a quiet place to relax in the leather armchairs for a read, do a jigsaw or play chess. It is also used for social events.
BILLIARD ROOM
A very large and impressive room with a full size billiard/snooker table at its centre. Yoga classes are held here and also concerts and carol services.
TENNIS COURT Available all year round.
CROQUET LAWN
In the summer the lawn is prepared for croquet, and residents enjoy an annual competition fuelled by Pimms.
PARKING
Allocated parking for the apartments together with visitors parking.
STAFFING & SECURITY
Flete House is attended by staff 24 hours a day, seven days a week. Your security and peace of mind are assured by the presence of courteous and helpful Flete Management staff.
THE GUEST SUITE
For a small charge, this suite can be used for family and friends who cannot be accommodated in an owner's apartment.
SERVICE & MAINTENENCE CHARGES
At Flete House there is a combined monthly charge for Services and Utilities.
The Service Charge covers the budgeted costs of running the communal parts of the buildings and the grounds, and the Utility Charge covers the budgeted utilities for all apartments and the communal areas.
In 2025, the annual Service Charge budget for each apartment is budgeted to be £1,092pcm which covers the following costs:
Gardening
Cleaning of communal parts
Maintenance and repairs budget
24 hr staffing including nightcover / security
Resident Manager
Building Insurance (not contents)
Ground rent payable to the Landlord
Window cleaning
Daily rubbish collection, including recyclables
In 2025, the budgeted Utility Charge is £419pcm and covers the following costs:
Central heating from communal oil fired boilers for all the apartments and communal areas
Electricity for all apartments and communal areas
Water for all apartments and communal areas
Drainage for all apartments and communal areas
In total, the budget for the combined Service Charge and Utility Charge is £1,511pcm.
These services and budgeted costs are subject to variation and change
There is a sales administration fee payable to the head lessor (Audley) on resale which is in addition to estate agent and legal fees.
There is a Reserve fund contribution payable on resale, which is in addition to any recovered through the service charge.
FURTHER INFORMATION
As part of our transparency policy, we request our sellers fill out a Property Information Questionnaire. This information can be provided to you. However, we recommend that you verify any information given during the conveyance process.
SERVICES
The apartments are served by oil fired central heating, mains water and electricity and private drainage, the cost of which is included within the service charge. Broadband: ADSL. Mobile signal:
CONSTRUCTION
The property is believed to be of standard construction.
COUNCIL TAX The property is in council tax band E
TENURE Leasehold with 123 years remaining. Total service charge/management fee £18,132 per annum.
LOCAL AUTHORITY
South Hams District Council. Follaton House, Plymouth Road, Totnes TQ9 5NE. Tel: .
VIEWINGS
Viewing strictly by appointment only with Luscombe Maye, Modbury
DIRECTIONS
From Luscombe Maye's office in Modbury, take the A379 towards Plymouth, for about two miles; just after crossing the Erme at Sequers Bridge, the entrance to Flete House will be seen on the left hand side. Turn in between the fine stone gateposts and follow the road through the park and up hill, through another grand stone entrance and turn right to park in the visitors parking area.
Brochures
Brochure 1Brochure 2- COUNCIL TAXA payment made to your local authority in order to pay for local services like schools, libraries, and refuse collection. The amount you pay depends on the value of the property.Read more about council Tax in our glossary page.
- Band: E
- LISTED PROPERTYA property designated as being of architectural or historical interest, with additional obligations imposed upon the owner.Read more about listed properties in our glossary page.
- Listed
- PARKINGDetails of how and where vehicles can be parked, and any associated costs.Read more about parking in our glossary page.
- Driveway,Off street,Allocated,Residents,Private,Communal
- GARDENA property has access to an outdoor space, which could be private or shared.
- Private garden,Patio,Communal garden,Terrace
- ACCESSIBILITYHow a property has been adapted to meet the needs of vulnerable or disabled individuals.Read more about accessibility in our glossary page.
- No wheelchair access
Energy performance certificate - ask agent
Flete House, Ermington, South Devon
Add an important place to see how long it'd take to get there from our property listings.
__mins driving to your place
Get an instant, personalised result:
- Show sellers you’re serious
- Secure viewings faster with agents
- No impact on your credit score
Your mortgage
Notes
Staying secure when looking for property
Ensure you're up to date with our latest advice on how to avoid fraud or scams when looking for property online.
Visit our security centre to find out moreDisclaimer - Property reference S1265402. The information displayed about this property comprises a property advertisement. Rightmove.co.uk makes no warranty as to the accuracy or completeness of the advertisement or any linked or associated information, and Rightmove has no control over the content. This property advertisement does not constitute property particulars. The information is provided and maintained by Luscombe Maye, Modbury. Please contact the selling agent or developer directly to obtain any information which may be available under the terms of The Energy Performance of Buildings (Certificates and Inspections) (England and Wales) Regulations 2007 or the Home Report if in relation to a residential property in Scotland.
*This is the average speed from the provider with the fastest broadband package available at this postcode. The average speed displayed is based on the download speeds of at least 50% of customers at peak time (8pm to 10pm). Fibre/cable services at the postcode are subject to availability and may differ between properties within a postcode. Speeds can be affected by a range of technical and environmental factors. The speed at the property may be lower than that listed above. You can check the estimated speed and confirm availability to a property prior to purchasing on the broadband provider's website. Providers may increase charges. The information is provided and maintained by Decision Technologies Limited. **This is indicative only and based on a 2-person household with multiple devices and simultaneous usage. Broadband performance is affected by multiple factors including number of occupants and devices, simultaneous usage, router range etc. For more information speak to your broadband provider.
Map data ©OpenStreetMap contributors.








