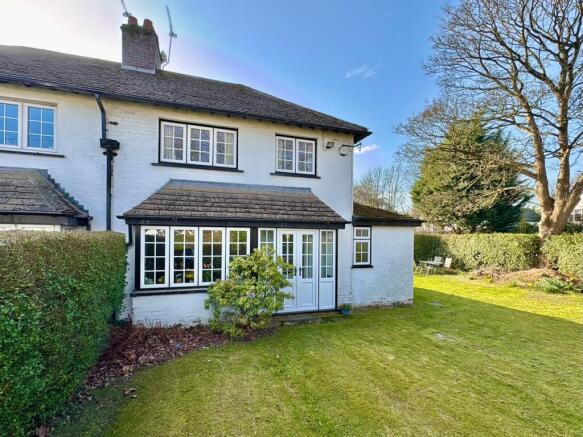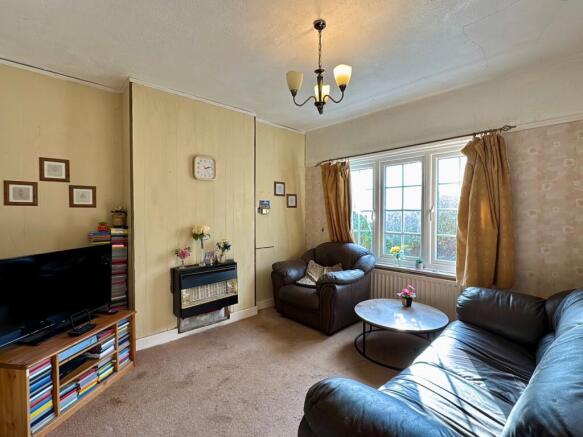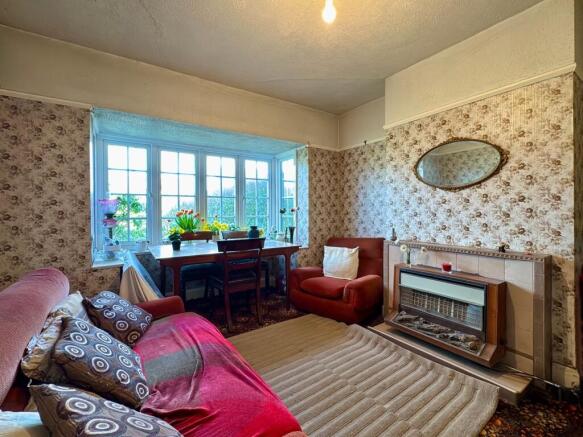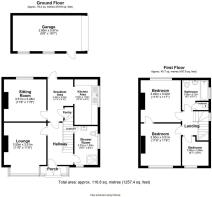Paradise Lane, Formby, Liverpool, L37

- PROPERTY TYPE
Semi-Detached
- BEDROOMS
3
- BATHROOMS
2
- SIZE
Ask agent
- TENUREDescribes how you own a property. There are different types of tenure - freehold, leasehold, and commonhold.Read more about tenure in our glossary page.
Freehold
Key features
- Characterful SEMI-DETACHED house
- Generous corner plot between Paradise Lane & Wrigleys Lane
- LOUNGE and SITTING ROOM
- BREAKFAST KITCHEN
- Downstairs SHOWER ROOM
- THREE BEDROOMS and BATHROOM
- Driveway and OFF-ROAD parking accessed from Wrigleys Lane and GARAGE
- Fantastic POTENTIAL to RENOVATED in the leafy Freshfield area
- NO ONWARD CHAIN - call to view
Description
This charming 1920s SEMI-DETACHED home, set on a generous 0.12-acre CORNER PLOT in the highly desirable Freshfield area, offers an exciting OPPORTUNITY for RENOVATION. Retaining much of its original character, the property features a classic "chocolate box" appearance with a white-rendered façade, pitched tiled roof, and a delightful bay window. The surrounding leafy setting enhances its appeal, with mature hedging and a WELL-SIZED GARDEN providing a private and peaceful outdoor space.
Inside, the property boasts a spacious layout, featuring a well-proportioned LOUNGE with a large bay window that fills the room with natural light, along with a separate rear SITTING ROOM. The adjoining BREAKFAST KITCHEN offers great potential for modernisation, with scope to reconfigure into a stylish open-plan kitchen-dining space, ideal for contemporary family living. Additionally, the GROUND FLOOR SHOWER ROOM presents an opportunity to be repurposed into a convenient utility room and WC.
Upstairs, the property comprises THREE GENEROUSLY SIZED BEDROOMS and a family BATHROOM, offering ample space for comfortable living.
Externally, the DRIVEWAY and OFF-ROAD PARKING, accessed via Wrigleys Lane, leads to a GARAGE, providing further practicality and storage options.
Situated in one of Formby’s most sought-after locations, this home is brimming with potential. With its desirable setting, generous plot, and scope for renovation, it presents an exciting opportunity for buyers looking to create a bespoke family home in a well-established and prestigious neighbourhood.
NO ONWARD CHAIN.
Brochures
Brochure 1- COUNCIL TAXA payment made to your local authority in order to pay for local services like schools, libraries, and refuse collection. The amount you pay depends on the value of the property.Read more about council Tax in our glossary page.
- Band: D
- PARKINGDetails of how and where vehicles can be parked, and any associated costs.Read more about parking in our glossary page.
- Off street
- GARDENA property has access to an outdoor space, which could be private or shared.
- Yes
- ACCESSIBILITYHow a property has been adapted to meet the needs of vulnerable or disabled individuals.Read more about accessibility in our glossary page.
- Ask agent
Paradise Lane, Formby, Liverpool, L37
Add an important place to see how long it'd take to get there from our property listings.
__mins driving to your place
Get an instant, personalised result:
- Show sellers you’re serious
- Secure viewings faster with agents
- No impact on your credit score
Your mortgage
Notes
Staying secure when looking for property
Ensure you're up to date with our latest advice on how to avoid fraud or scams when looking for property online.
Visit our security centre to find out moreDisclaimer - Property reference 28816221. The information displayed about this property comprises a property advertisement. Rightmove.co.uk makes no warranty as to the accuracy or completeness of the advertisement or any linked or associated information, and Rightmove has no control over the content. This property advertisement does not constitute property particulars. The information is provided and maintained by Stephanie Macnab Estate Agents, Formby. Please contact the selling agent or developer directly to obtain any information which may be available under the terms of The Energy Performance of Buildings (Certificates and Inspections) (England and Wales) Regulations 2007 or the Home Report if in relation to a residential property in Scotland.
*This is the average speed from the provider with the fastest broadband package available at this postcode. The average speed displayed is based on the download speeds of at least 50% of customers at peak time (8pm to 10pm). Fibre/cable services at the postcode are subject to availability and may differ between properties within a postcode. Speeds can be affected by a range of technical and environmental factors. The speed at the property may be lower than that listed above. You can check the estimated speed and confirm availability to a property prior to purchasing on the broadband provider's website. Providers may increase charges. The information is provided and maintained by Decision Technologies Limited. **This is indicative only and based on a 2-person household with multiple devices and simultaneous usage. Broadband performance is affected by multiple factors including number of occupants and devices, simultaneous usage, router range etc. For more information speak to your broadband provider.
Map data ©OpenStreetMap contributors.




