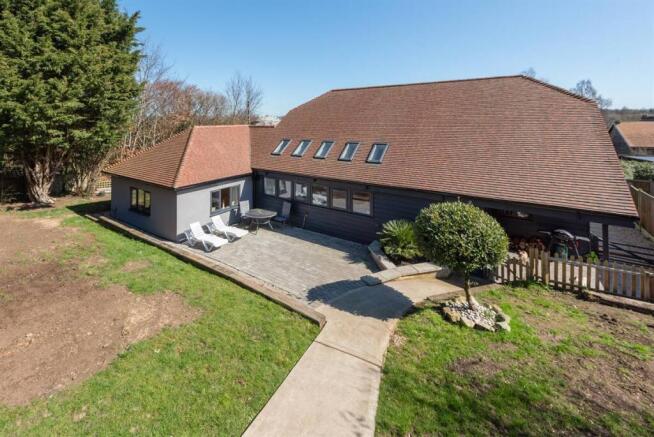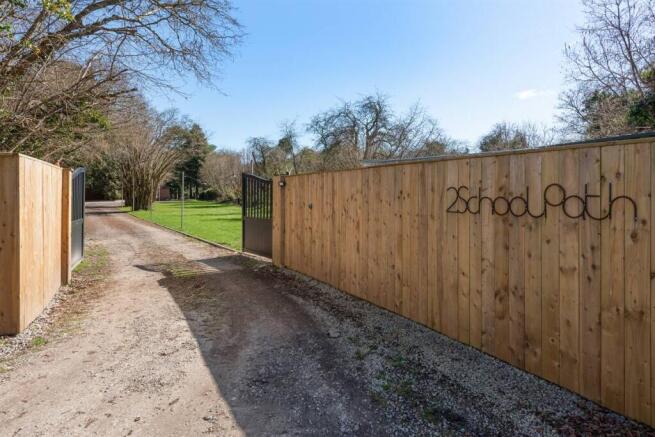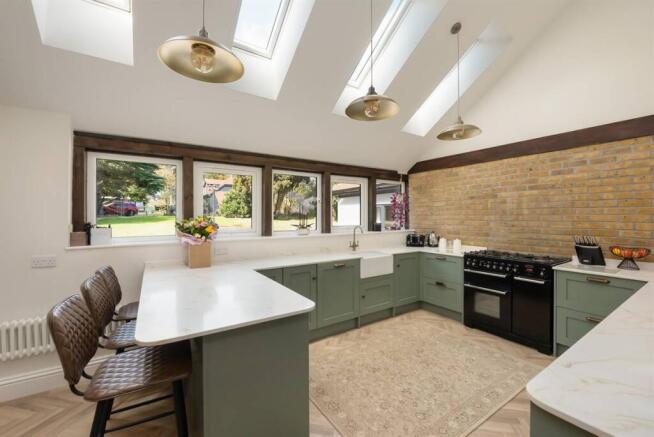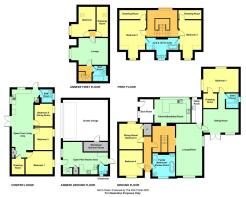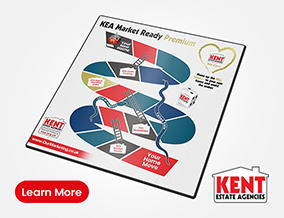
School Path, Littlebourne, Canterbury

- PROPERTY TYPE
Detached
- BEDROOMS
5
- BATHROOMS
3
- SIZE
Ask agent
- TENUREDescribes how you own a property. There are different types of tenure - freehold, leasehold, and commonhold.Read more about tenure in our glossary page.
Freehold
Key features
- WATCH OUR VIDEO WALK THROUGH TOUR
- Substantial Detached Family Home
- Versatile Accommodation
- Five Double Bedrooms + Three Bathrooms
- Two Large Reception Rooms
- Kitchen/Breakfast Room With Vaulted Ceiling
- Three Bedroom Lodge
- Double Garage + Spacious Annex
- Gardens Of Just Under An Acre
- Sought After Village Location
Description
The main house is impeccably presented and offers spacious, flexible accommodation. On the ground floor the luxury fitted kitchen/breakfast room features a vaulted ceiling and quartz work surfaces, while the large boot room provides convenient access to the gardens.
The impressive 22ft lounge boasts a log-burning stove and the family room opens onto a generous patio area. A luxurious bath/shower room serves two double bedrooms and also on the ground floor is the large principal bedroom which benefits from a walk-in wardrobe and its own bathroom.
An elegant solid oak staircase with a glass balustrade leads to a galleried landing providing access to two further double bedrooms, both with walk-in wardrobes, which share a stylish Jack & Jill bathroom.
Approached via a private lane leading to electronic gates, the property boasts a sweeping driveway passing the three-bedroom lodge, complete with its own log-burning stove. Further along, beautifully maintained gardens feature an ornamental pond with a rockery and waterfall creating a tranquil setting.
The driveway continues to the garage complex which comprises a double garage and a large, fully self-contained annexe. A separate garden serves the main house.
Located in the picturesque village of Littlebourne, the property is just a short stroll from the local shop/post office, a doctor's surgery, a primary school and the charming Evenhill public house. Regular bus services provide easy access to the historic Cathedral City of Canterbury, approximately 3.8 miles away.
Open Porch
Outside light.
Entrance Hall
Composite front entrance door. Dado rail. Two radiators. Solid oak staircase with glass balustrade leading to first floor galleried landing. Karndean flooring.
Kitchen/Breakfast Room - 16' 11 x 11' 3 (5.16m x 3.43m)
Matching range of base units. Butler sink. Quartz work surfaces with drainer grooves and upstands. Breakfast bar area. Rangemaster cooker with five ring gas top, two fan assisted electric ovens and separate grill. Integrated dishwasher, large fridge/freezer and wine cooler. Window to rear overlooking garden. Vaulted ceiling with four Velux windows. Radiator. Karndean flooring. Door to boot room.
Boot Room - 10' 10 x 6' 3 (3.31m x 1.91m)
Window to side. Downlighters. Electric heater. Karndean flooring. Door providing access to rear garden.
Utility Room - 11' 3 x 4' 9 (3.43m x 1.45m)
Range of units. Stainless sink unit. Quartz work surfaces with upstands. Radiator. Frosted window to rear. Plumbing for washing machine. Space for tumble dryer. Wall mounted Ideal gas boiler supplying hot water and central heating. Large mains pressure hot water cylinder.
Lounge/Diner - 24' 5 x 11' 11 (7.45m x 3.64m)
Log burning stove. Window to front and side overlooking garden. Radiator.
Sitting Room - 16' 4 x 11' 0 (4.98m x 3.36m)
Window to front overlooking garden. Vertical radiator. French doors to garden and patio area.
Lobby Area
Doors to bedroom one and bathroom.
Bedroom 1 - 16' 4 x 10' 11 (4.98m x 3.33m)
Window to side and rear overlooking garden. Radiator. Door to dressing room.
Dressing Room - 6' 11 x 6' 10 (2.11m x 2.09m)
Fitted out with shelves and hanging space. Downlighters.
Bathroom - 6' 10 x 5' 9 (2.09m x 1.76m)
Suite in white comprising panelled bath with mixer tap, wash hand basin set into vanity unit with drawers below and close coupled WC. Heated towel rail. Partially tiled walls. Frosted window to side. Downlighters. Karndean flooring. Extractor fan.
Bedroom 4 - 11' 11 x 10' 10 (3.64m x 3.31m)
Window to front overlooking garden. Radiator.
Dining Room/Bedroom 5 - 11' 10 x 10' 10 (3.61m x 3.31m)
Window to rear overlooking garden. Radiator. Large walk-in cupboard.
Family Bathroom/Shower Room - 11' 11 x 10' 10 (3.64m x 3.31m)
Suite in white comprising large freestanding bath with mixer tap. Large fully tiled shower cubicle with rainfall shower head and additional shower head, wall hung wash hand basin set into vanity unit with drawers below and close coupled WC. Radiator. Heated towel rail. Frosted window to front. Downlighters. Extractor fan. Karndean floor.
Gallery Landing
Radiator. Door to eaves storage.
Bedroom 2 - 12' 11 x 12' 3 plus dormer (3.94m x 3.74m)
Dormer window to front overlooking garden. Radiator. Doors to dressing room and en-suite.
Dressing Room to Bedroom 2 - 12' 6 x 4' 10 (3.81m x 1.48m)
Fitted shelving and hanging space. Dressing table. Radiator. Downlighters.
Jack and Jill En-Suite - 15' 4 x 9' 2 into dormer (4.68m x 2.8m)
Suite in white comprising panelled bath with mixer tap, twin countertop wash hand basins set onto vanity unit with cupboard below and close coupled WC. Two heated towel rails. Partially tiled walls. Frosted window to front. Extractor fan. Toothbrush charging unit.
Bedroom 3 - 13' 0 plus dormer x 10' 6 (3.97m x 3.21m)
Dormer window to front overlooking garden. Radiator. Doors to Dressing Room and En-suite.
Dressing Room to Bedroom 3 - 10' 11 x 4' 9 (3.33m x 1.45m)
Fitted with shelves and hanging space. Door into loft store area with Velux window.
Enclosed Front Garden
Border fence and hedge to front. Mainly laid to lawn. Pedestrian gate to School Path. Paved seating area.
Main Rear Garden
Mainly laid to lawn with bushes and shrubs. Mature trees. Large block paved patio area. Timber shed. Paved veranda area. Outside tap. Outside lighting. External power points. Pedestrian side access.
Additional Garden
Mainly laid to lawn with bushes and shrubs. Mature trees. Ornamental pond with rockery and waterfall with decked seating area. Outside lighting. External power points. Remote operated gated vehicle access. Long sweeping driveway leading to extensive parking for numerous vehicles.
ANNEX
Entrance
Composite front entrance door to open plan area.
Open Plan Area - 16' 8 Max x 15' 0 narrowing to 10ft 3 (5.08m x 4.58m)
Sitting Area
Window to front overlooking garden. Radiator. Balustrade staircase to first floor.
Kitchen/Dining Area
Matching range of wall and base units. Inset stainless steel sink unit. Work surfaces. Partially tiled walls. Electric cooker point.
Rear Lobby Area
Utility cupboard with work surface and plumbing for washing machine, electric boiler for central heating and hot water cylinder. Door to rear. Door to cloakroom.
Cloakroom
Suite in white comprising pedestal wash hand basin and close coupled WC. Partially tiled walls. Frosted window.
Landing
Velux window to front.
Bathroom.. - 6' 6 x 6' 3 (1.99m x 1.91m)
Suite in white comprising panelled bath with mixer tap and shower attachment, pedestal wash hand basin and close coupled WC. Heated towel rail. Partially tiled walls. Velux window to rear. Extractor fan.
First Floor Lounge - 13' 8 plus large dormer x 12' 6 (4.17m x 3.81m)
Dormer window to front overlooking garden. Radiator. Door to lobby. Central heating thermostat.
Inner Lobby
Door to bedroom and door to dressing room.
Bedroom - 14' 4 max x 8' 1 Plus large Dormer (4.37m x 2.47m)
Dormer window to front overlooking garden. Radiator.
Dressing Room. - 14' 3 x 5' 3 (4.35m x 1.61m)
Velux window. Radiator.
Double Garage - 21' 1 x 18' 7 (6.43m x 5.67m)
Double garage. Remote electrically operated roller door. Power and light. Door to workshop/store room.
Workshop/Store Room - 4' 4 x 11' 9 (1.33m x 3.59m)
Power and light.
CONIFER LODGE
Open Plan Living Area - 27' 11 x 9' 10 (8.51m x 3m)
Kitchen/Breakfast Room Area
Matching range of base units. Stainless steel sink unit. Work surfaces with upstands. Electric cooker point. Plumbing for washing machine. Integrated dishwasher. Airing cupboard housing hot water cylinder. UPVC entrance door.
Lounge Area
Log burning stove. Electric radiator. French doors to rear garden. Tiled floor.
Dining Room/Bedroom 3 - 10' 4 x 8' 8 (3.15m x 2.65m)
Window to rear. Electric heater.
Bedroom 1. - 12' 9 x 10' 8 (3.89m x 3.26m)
Window to rear. Electric heater.
Bedroom 2. - 10' 7 x 8' 9 (3.23m x 2.67m)
Window to rear. Electric heater.
Dressing Room.. - 7' 3 x 5' 11 (2.21m x 1.81m)
Bathroom. - 6' 4 x 5' 8 (1.94m x 1.73m)
Suite in white comprising panelled bath with mixer tap and hand held shower attachment, wash hand basin and close coupled WC. Window to rear. Extractor fan.
Fenced Off Gardens
Deck seating area. Pizza oven. Store shed.
Main Services
The following mains services are connected to the property electricity, water, gas, drainage and a telephone line. All services will be subject to the appropriate companies transfer conditions.
Heating
Central heating is provided by a gas fired boiler situated in the Utility Room for the main house and an electric boiler situated in the Rear Lobby Area for the Annex and hot water radiators as indicated in these particulars.
Windows
The windows are generally of UPVC double glazed sealed units.
Tenure
The property is to be sold Freehold with vacant possession.
Council Tax
We are advised by the Valuation Office that the property is currently within Council Tax Band E. The amount payable under tax band E for the year 2025/2026 is £2,902.29.
i:- The Council Tax Band website displays a review pending indicator. The indicator shows that improvements have been made to the property which might result in a tax band increase when a 'relevant transaction' next takes place, e.g. the property is sold.
We are advised by the Valuation Office that Conifer Lodge is currently within Council Tax Band A. The amount payable under tax band A for the year 2025/2026 is £1,583.07.
Viewing
Please ring us to make an appointment. We are open from 9am to 6pm Monday to Friday, 9am to 5pm Saturdays and by appointment only on Sundays.
Agent Notes
Kent Estate Agencies gives notice for themselves and for the sellers of the property, whose agents they are that any floor plans, plans or mapping and measurements are approximate quoted in metric with imperial equivalents. All are for general guidance only and whilst every attempt has been made to ensure accuracy, they must not be relied on. The measurements are provided in accordance with the R.I.C.S. Code of Measuring Practice 6th edition. We have not carried out a structural survey and the services, appliances and specific fittings have not been tested and therefore no guarantee can be given that they are in working order. Photographs are reproduced for general information and it must not be inferred that any item shown is included with the property. Prospective purchasers or lessees should seek their own professional advice. Kent Estate Agencies retain the copyright in all advertising material used to market this property. No person in the employment of Kent Estate Agencies has any authority to make any representation or warranty whatever in relation to this property. Purchase prices, rents or other prices quoted are correct at the date of publication and, unless otherwise stated, exclusive of VAT. For a free valuation of your property contact the number on this brochure. Printed 7th April 2025
Brochures
Brochure- COUNCIL TAXA payment made to your local authority in order to pay for local services like schools, libraries, and refuse collection. The amount you pay depends on the value of the property.Read more about council Tax in our glossary page.
- Ask agent
- PARKINGDetails of how and where vehicles can be parked, and any associated costs.Read more about parking in our glossary page.
- Yes
- GARDENA property has access to an outdoor space, which could be private or shared.
- Yes
- ACCESSIBILITYHow a property has been adapted to meet the needs of vulnerable or disabled individuals.Read more about accessibility in our glossary page.
- Ask agent
School Path, Littlebourne, Canterbury
Add an important place to see how long it'd take to get there from our property listings.
__mins driving to your place
Get an instant, personalised result:
- Show sellers you’re serious
- Secure viewings faster with agents
- No impact on your credit score



Your mortgage
Notes
Staying secure when looking for property
Ensure you're up to date with our latest advice on how to avoid fraud or scams when looking for property online.
Visit our security centre to find out moreDisclaimer - Property reference ABA9AF. The information displayed about this property comprises a property advertisement. Rightmove.co.uk makes no warranty as to the accuracy or completeness of the advertisement or any linked or associated information, and Rightmove has no control over the content. This property advertisement does not constitute property particulars. The information is provided and maintained by Kent Estate Agencies, Tankerton. Please contact the selling agent or developer directly to obtain any information which may be available under the terms of The Energy Performance of Buildings (Certificates and Inspections) (England and Wales) Regulations 2007 or the Home Report if in relation to a residential property in Scotland.
*This is the average speed from the provider with the fastest broadband package available at this postcode. The average speed displayed is based on the download speeds of at least 50% of customers at peak time (8pm to 10pm). Fibre/cable services at the postcode are subject to availability and may differ between properties within a postcode. Speeds can be affected by a range of technical and environmental factors. The speed at the property may be lower than that listed above. You can check the estimated speed and confirm availability to a property prior to purchasing on the broadband provider's website. Providers may increase charges. The information is provided and maintained by Decision Technologies Limited. **This is indicative only and based on a 2-person household with multiple devices and simultaneous usage. Broadband performance is affected by multiple factors including number of occupants and devices, simultaneous usage, router range etc. For more information speak to your broadband provider.
Map data ©OpenStreetMap contributors.
