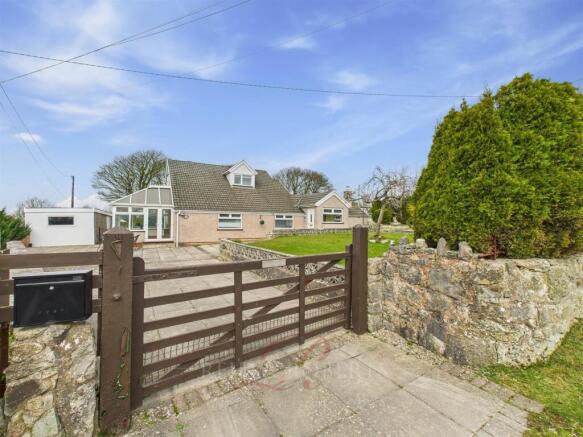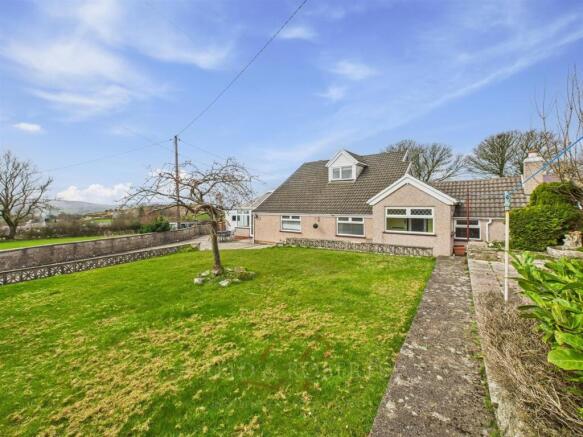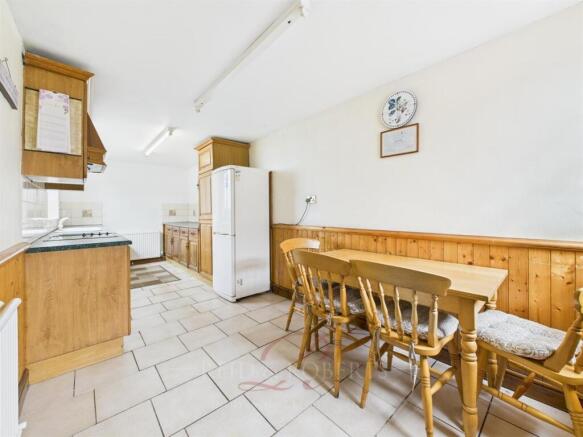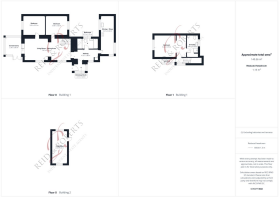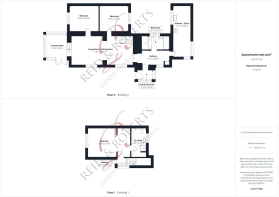
Moel Y Crio, Halkyn, Holywell

- PROPERTY TYPE
Detached Bungalow
- BEDROOMS
3
- BATHROOMS
2
- SIZE
Ask agent
- TENUREDescribes how you own a property. There are different types of tenure - freehold, leasehold, and commonhold.Read more about tenure in our glossary page.
Freehold
Key features
- THREE BEDROOM DETACHED DORMER BUNGALOW
- NO ONWARD CHAIN!
- SCENIC VIEWS OF THE SURROUNDING HILLS
- VERSATILE LIVING
- OPEN-PLAN LIVING SPACES
- MASTER BEDROOM WITH EN-SUITE
- FRONT GARDEN & MULTIPLE OUTDOOR SEATING AREAS
- OUTBUILDING & DRIVEWAY FOR 'OFF ROAD' PARKING
- PICTURESQUE VILLAGE LOCATION
- VIEWINGS HIGHLY RECOMMENDED!
Description
While the home is in need of modernisation, it holds immense potential for those looking to create their dream countryside residence. With NO ONWARD CHAIN, this is a rare opportunity to secure a home in a sought-after location. The property benefits from oil-fired central heating and includes a detached outbuilding, providing ample storage or potential for further development.
Upon entering, the welcoming porch leads into a spacious hallway, setting the tone for the accommodation within. The open-plan living and dining area offers a bright and airy space, ideal for both relaxing and entertaining, a well-proportioned kitchen/diner, a family bathroom, three generously sized bedrooms, and a charming conservatory, perfect for enjoying the peaceful rural setting whilst enjoying the views of the surrounding countryside.
Situated within the Clwydian Range, Moel Y Crio is known for its stunning landscapes and tranquil atmosphere and is an area of outstanding natural beauty offering a peaceful countryside setting while remaining well-connected. The village is close to Halkyn Mountain, Rhes-Y-Cae, and Lixwm, providing excellent walking and outdoor opportunities.
Despite its rural charm, Moel y Crio benefits from strong transport links. The nearby A55 Expressway offers easy access to Mold, Holywell, and Chester, with Mold just a 15-minute drive away and Chester reachable in around 30 minutes. Flint railway station, approximately 20 minutes away, provides direct train services to Chester and Liverpool.
Accommodation Comprises - A UPVC front door with a frosted glass inset opens into:
Entrance Porch - The bright porch is the perfect place to kick off your shoes before entering the property. It features tiled flooring, two large UPVC double-glazed windows to the front and side elevation allowing for maximum natural light to fill the room.
A frosted UPVC door leads into:
Hallway - The bright and spacious hall provides access to the kitchen / diner, bathroom, open plan living room / dining area and storage cupboard which houses the electric meter. The room is filled with light due to its open-plan living space and UPVC double-glazed window to the front elevation. The hallway also features tiled flooring, a radiator and power points.
Kitchen / Diner - Housing a range of wall and base units with worktop surfaces over and splashback tiles. It features a sink with a drainer and a mixer tap, built-in oven with an integrated induction hob, and an extractor fan above, ensuring practicality and ease of use. There is ample space for both a fridge/freezer and a washing machine, making the kitchen highly functional. The room is finished with tiled flooring and partial wood-panelled walls, fluorescent lighting, radiators and power points. Additionally, there is space for a dining table, perfect for family meals or entertaining guests. Two UPVC double-glazed windows to the front and side elevations flood the room with natural light, creating a welcoming and airy space.
Bathroom - The bathroom features a three-piece suite, including a low-flush WC, a pedestal sink, and a panelled bath fitted with a mixer tap and handheld shower attachment. The walls are partially tiled, radiator and a frosted UPVC double-glazed window positioned at the rear elevation enhances privacy without compromising on natural light. Additionally, a generously sized built-in storage cupboard offers ample space for toiletries, towels, and other essentials, adding to the practicality of the space. While the bathroom would benefit from modernisation, it presents a fantastic opportunity to design and create a stylish and contemporary space to suit your tastes.
Living Room / Dining Area - The open-plan living room and dining area is accessed via a step down, leading into this versatile and spacious room. The area is fully carpeted, offering warmth and comfort.
Dining Area - Stairs lead up to the first-floor accommodation, while a door to the side opens into one of the bedrooms. Also features a UPVC double-glazed window with top openers to the front elevation and a radiator. An archway further connects the dining area to the living space, adding a touch of character and openness.
The living area - is also bathed in natural light from the UPVC double-glazed window and top openers to the front elevation. The room is equipped with a radiator and power points, and it also provides access to another bedroom and the conservatory, making it a central hub in the home for both relaxation and social gatherings.
Conservatory - Entered via patio sliding door from the living room, the bright and inviting conservatory is constructed with a dwarf brick wall and large UPVC double-glazed windows which meet the polycarbonate roof. The room features wood-effect laminate flooring, ceiling fan with lighting, radiator and power points. There is access to the garden via the French doors to the front elevation, allowing for seamless indoor - outdoor living.
The perfect sun trap offering versatile living.
Bedroom Two - A door off the living room enters into this versatile space providing endless opportunities to be used as a bedroom, additional sitting room or office space. The room is filled with natural light from the large UPVC double-glazed window to the side elevation. The room currently features a carpeted floor, radiator, power points and coved ceiling.
Bedroom Three - A door off the dining area enters into another versatile room previously used as a downstairs bedroom. The spacious room has power points, radiator and plenty of natural light coming from the UPVC double-glazed window to the side elevation.
First Floor Accommodation -
Landing - The carpeted stairs leads you to the first floor where you will find a large storage cupboard and a double-glazed UPVC window to the front elevation.
Door opens into:
Master Bedroom - The master bedroom offers a generous and private retreat within the home. This spacious room features a soft carpeted floor, power points, and a radiator,. Features exposed wooden beams which add a touch of character, while a large UPVC double-glazed window to the side elevation floods the space with natural light and frames breathtaking views of the surrounding countryside and rolling hills.
Door into:
En-Suite - The en suite is in need of modernisation but offers fantastic potential. Currently, it comprises a low-flush WC, a vanity unit with a built-in sink, and a shower cubicle with a wall-mounted electric shower. The space is enhanced by partially tiled walls, tiled-effect vinyl flooring, a radiator, and loft access. A large UPVC double-glazed frosted window to the side elevation allows for natural light while maintaining privacy. The exposed wooden beams continue into this space, adding charm and warmth.
With ample room available, there is excellent potential to incorporate a bath, transforming this en-suite into a truly luxurious space.
South Facing Garden - The front of the property is approached through a charming wooden gate that opens onto a private driveway, providing convenient off-road parking. This leads seamlessly to a spacious patio area, an ideal setting for al fresco dining while soaking in the breathtaking countryside views.
Two stone steps lead up to a beautifully maintained lawned garden, thoughtfully landscaped with an array of mature plants and shrubs, adding character and vibrancy to the outdoor space. A further step takes you to an additional patio area, perfectly positioned for outdoor furniture, where you can sit back and admire the stunning rolling hills and surrounding countryside. The garden is enclosed by a combination of panelled fencing, hedges, and lush bushes, ensuring both privacy and seclusion.
At the rear of the property, further patio areas provide additional outdoor space. The oil tank is discreetly positioned at the rear.
To the side of the property, a smaller wooden gate offers convenient foot access into the garden, adding both practicality and charm to the overall outdoor layout.
Outbuilding - The detached outbuilding offers a fantastic additional storage solution. Entered via a wooden side door, this versatile space is enhanced by a front-facing window, allowing plenty of natural light to filter through. Whether used for storage, a workshop, or a potential hobby space, this outbuilding adds further functionality to the property.
Location - Moel y Crio is a charming rural village nestled within the Clwydian Range, an Area of Outstanding Natural Beauty in Flintshire. Surrounded by rolling countryside, it offers a peaceful and idyllic setting while remaining within easy reach of nearby towns and amenities. The village is located just a short distance from Halkyn Mountain, Rhes-Y-Cae, and Lixwm, providing excellent opportunities for outdoor activities such as walking, cycling, and exploring the beautiful Welsh landscape.
Despite its tranquil setting, Moel y Crio benefits from good transport links. The nearby A55 Expressway is easily accessible, offering convenient connections to larger towns and cities, including Mold, Holywell, and Chester. For those who commute, Mold is approximately a 15-minute drive away, while Chester can be reached in around 30 minutes. Holywell, with its range of local amenities, is just a short drive from the village. Public transport options are available in the surrounding areas, and Flint railway station, located approximately 20 minutes away, provides direct train services to Chester, Liverpool, and beyond.
With its stunning countryside surroundings, convenient access to major road networks, and proximity to local towns, Moel y Crio presents an ideal balance between rural charm and accessibility, making it an attractive choice for those seeking a peaceful village lifestyle without sacrificing connectivity.
Viewing Arrangements - If you would like to view this property then please either call us on or email us at
We will contact you for feedback after your viewing as our clients always like to hear your thoughts on their property.
Make An Offer - Once you are interested in buying this property, contact this office to make an appointment. The appointment is part of our guarantee to the seller and should be made before contacting a Building Society, Bank or Solicitor. Any delay may result in the property being sold to someone else, and survey and legal fees being unnecessarily incurred.
Independent Mortgage Advice - Reid & Roberts Estate Agents can offer you a full range of Mortgage Products and save you the time and inconvenience of trying to get the most competitive deal yourself. We deal with all major Banks and Building Societies and can look for the most competitive rates around. For more information call .
Would You Like A Free Valuation On Your Property? - We have 30 years experience in valuing properties and would love the opportunity to provide you with a FREE - NO OBLIGATION VALUATION OF YOUR HOME.
Misdescription Act - These particulars, whilst believed to be accurate, are for guidance only and do not constitute any part of an offer or contract - Intending purchasers or tenants should not rely on them as statements or representations of fact, but must satisfy themselves by inspection or otherwise as to their accuracy. No person in the employment of Reid and Roberts has the authority to make or give any representations or warranty in relation to the property.
Loans - YOUR HOME IS AT RISK IF YOU DO NOT KEEP UP REPAYMENTS ON A MORTGAGE OR OTHER LOANS SECURED ON IT.
Money Laundering Regulations - Both vendors and purchasers are asked to produce identification documentation and we would ask for your co-operation in order that there will be no delay in agreeing the sale.
Brochures
Moel Y Crio, Halkyn, HolywellBrochure- COUNCIL TAXA payment made to your local authority in order to pay for local services like schools, libraries, and refuse collection. The amount you pay depends on the value of the property.Read more about council Tax in our glossary page.
- Band: E
- PARKINGDetails of how and where vehicles can be parked, and any associated costs.Read more about parking in our glossary page.
- Yes
- GARDENA property has access to an outdoor space, which could be private or shared.
- Yes
- ACCESSIBILITYHow a property has been adapted to meet the needs of vulnerable or disabled individuals.Read more about accessibility in our glossary page.
- Ask agent
Moel Y Crio, Halkyn, Holywell
Add an important place to see how long it'd take to get there from our property listings.
__mins driving to your place
Get an instant, personalised result:
- Show sellers you’re serious
- Secure viewings faster with agents
- No impact on your credit score
Your mortgage
Notes
Staying secure when looking for property
Ensure you're up to date with our latest advice on how to avoid fraud or scams when looking for property online.
Visit our security centre to find out moreDisclaimer - Property reference 33788910. The information displayed about this property comprises a property advertisement. Rightmove.co.uk makes no warranty as to the accuracy or completeness of the advertisement or any linked or associated information, and Rightmove has no control over the content. This property advertisement does not constitute property particulars. The information is provided and maintained by Reid and Roberts, Holywell. Please contact the selling agent or developer directly to obtain any information which may be available under the terms of The Energy Performance of Buildings (Certificates and Inspections) (England and Wales) Regulations 2007 or the Home Report if in relation to a residential property in Scotland.
*This is the average speed from the provider with the fastest broadband package available at this postcode. The average speed displayed is based on the download speeds of at least 50% of customers at peak time (8pm to 10pm). Fibre/cable services at the postcode are subject to availability and may differ between properties within a postcode. Speeds can be affected by a range of technical and environmental factors. The speed at the property may be lower than that listed above. You can check the estimated speed and confirm availability to a property prior to purchasing on the broadband provider's website. Providers may increase charges. The information is provided and maintained by Decision Technologies Limited. **This is indicative only and based on a 2-person household with multiple devices and simultaneous usage. Broadband performance is affected by multiple factors including number of occupants and devices, simultaneous usage, router range etc. For more information speak to your broadband provider.
Map data ©OpenStreetMap contributors.
