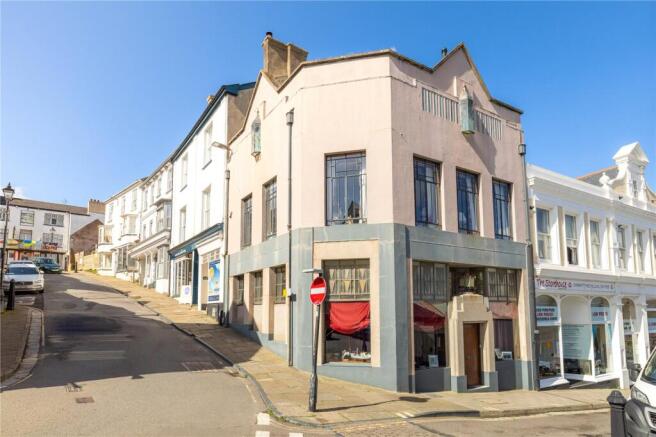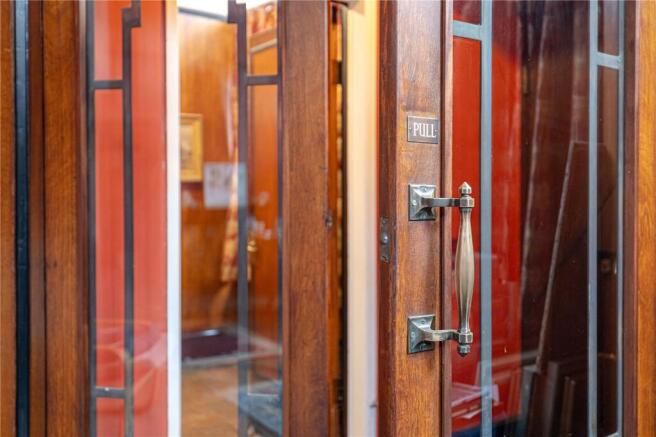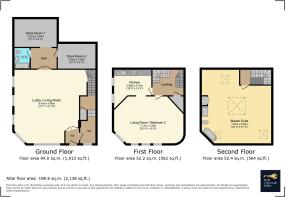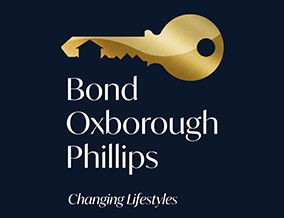
Grenville Street, Bideford, Devon

- PROPERTY TYPE
Terraced
- BEDROOMS
2
- BATHROOMS
2
- SIZE
Ask agent
- TENUREDescribes how you own a property. There are different types of tenure - freehold, leasehold, and commonhold.Read more about tenure in our glossary page.
Freehold
Key features
- A GRADE II LISTED WITH HISTORIC ART-DECO CHARM & MODERN UPDATES
- 2 Bedrooms (1 with En-suite Bathroom)
- Stylish & versatile living space with tall ceilings & original detailing
- Well-appointed Kitchen & Dining area
- A striking example of historic architecture seamlessly blended with modern living
- This remarkable property offers something truly special
- Prime location with Bideford Quay, a selection of independent cafés, shops & transport links within easy walking distance
- Viewings are highly recommended to appreciate the charm & character on offer
Description
Stepping inside, the ground floor features a stylish and versatile living space with tall ceilings and original detailing, creating an inviting and characterful atmosphere. Moving up to the first floor, you’ll find a well-appointed kitchen and dining area, designed to respect the property’s heritage while providing the functionality needed for modern-day living. Ample worktop and storage space make this a practical yet charming part of the home. The Living Room could serve as a wonderful second bedroom.
One of the most impressive features of this unique residence is the staircase, which has been cleverly extended upwards to create a 3-storey stairwell, in keeping with the original design. This leads to the top floor, where the former loft space has been transformed into an expansive master suite. This open-plan retreat enjoys plenty of natural light and benefits from a luxurious en-suite bathroom, complete with both a bathtub and a separate shower - perfect for relaxing in style.
The property has undergone extensive modernisation, including a full rewire with ample sockets and dimmer switches for convenience, as well as an efficient gas combination boiler for heating and hot water.
Its prime location ensures that Bideford Quay, a selection of independent cafés, shops and transport links are all within easy walking distance. Not to mention it shares a square with Bideford Pannier Market, the heart of specialist independent crafts in the town.
The property has previously been used as a commercial premise, and is perfectly positioned in the town to be used as such again.
Whether you’re searching for a distinctive home filled with history or a unique investment opportunity, this remarkable property offers something truly special. Viewings are highly recommended to appreciate the charm and character on offer.
Directions
From Bideford Quay, proceed up the High Street until you reach the left turning onto Grenville Street. Proceed until you reach 1 Grenville Street on your right hand side on the corner of the Pannier Market square. It's the only art-deco building in town so it'll stand out. If you're driving, continue onto Market Place and take a left, downwards onto Bridge Street, where you'll find pay & display parking on your left, a very short walk back to the property.
Bank Foyer (Studio Room)
This impressive room accessed through ornate French doors was once the bank's main foyer, and welcomes visitors with its high ceilings and light flooding in from the street above. One of the standout features of this room is the moulded-concrete parquet-imitation flooring, which was popular in art-deco design, providing a glimpse into the innovations being made in 20th century material science and design.
The Vault (Store Room 1)
This room was once the vault, evident from the iron bars dividing the room. Now provides an ideal storage room for the current owner. This whole area of the ground floor, including the downstairs shower room, is of an industrial chic design, reflecting an interesting duality between what was the public facing foyer and the utilitarian back-rooms.
The Boardroom (Lounge)
This room, once the boardroom for WCBS and still displaying that signage on the door, now forms an opulent living area for the current owner. Its rounded walls give an "oval-office" feel to the room, which is still teeming with original character features such as the art-deco velum lampshades that've been carefully restored. All original windows allow light to flood the room, and provide views over the rooftops to the North Devon countryside.
Secretary's Office (Kitchen)
What was the secretary's office has been converted to a large, well-equipped kitchen. Thanks to a previous owner, the cupboards and counters are all exceptionally crafted with reclaimed wood, creating a fascinating and reassuringly sustainable space to cook and dine. Like the boardroom, this room is naturally well lit from the large, charming original windows along the building's South side.
The Master Suite
A living area fit for a King. Or a bank director. Or an eccentric bachelor. Or a couple together to appreciate the luxurious and unparalleled prestige of this historic property. At the highest floor of 1 Grenville Street, it’s a master-class in open plan design.
Viewing Stipulations
We expect this property to gather significant attention due to its individualism - so with consideration for the current owner we wish to make prospective viewers aware of the following stipulations: - Applicants must be in a proceedable position to view - Viewing parties of no more than two people - You must remain with the agent at all times (We expect this viewing any properties with us) - No children - No pets Out of respect for the current owner and their property, we reserve the continuous obligation to summarily end or cancel any viewings if these requests aren't adhered to.
Agents Note
This building is listed under the Planning (Listed Buildings and Conservation Areas) Act 1990 as amended for its special architectural or historic interest.
FYI
1. Ground Floor Guest room with Luxury En-Suite A well-appointed guest space located on the ground floor, featuring a high-spec walk-in shower and deluxe instant-heated flooring — ideal for visiting family or friends. 2. Unique “POD” room/storage space A quirky and creative space originally designed by the artist former owner — perfect as a useful nook (accessed via ladder), or equally useful as a compact storage or studio area. 3. Former Bank Vault – Now Office/Utility Space Previously a bank vault, this secure room now serves as versatile office or storage space, complete with fridge, washing machine, and tea/coffee facilities for added convenience.
- COUNCIL TAXA payment made to your local authority in order to pay for local services like schools, libraries, and refuse collection. The amount you pay depends on the value of the property.Read more about council Tax in our glossary page.
- Band: B
- PARKINGDetails of how and where vehicles can be parked, and any associated costs.Read more about parking in our glossary page.
- Yes
- GARDENA property has access to an outdoor space, which could be private or shared.
- Ask agent
- ACCESSIBILITYHow a property has been adapted to meet the needs of vulnerable or disabled individuals.Read more about accessibility in our glossary page.
- Ask agent
Energy performance certificate - ask agent
Grenville Street, Bideford, Devon
Add an important place to see how long it'd take to get there from our property listings.
__mins driving to your place
Get an instant, personalised result:
- Show sellers you’re serious
- Secure viewings faster with agents
- No impact on your credit score



Your mortgage
Notes
Staying secure when looking for property
Ensure you're up to date with our latest advice on how to avoid fraud or scams when looking for property online.
Visit our security centre to find out moreDisclaimer - Property reference BIS250115. The information displayed about this property comprises a property advertisement. Rightmove.co.uk makes no warranty as to the accuracy or completeness of the advertisement or any linked or associated information, and Rightmove has no control over the content. This property advertisement does not constitute property particulars. The information is provided and maintained by Bond Oxborough Phillips, Bideford. Please contact the selling agent or developer directly to obtain any information which may be available under the terms of The Energy Performance of Buildings (Certificates and Inspections) (England and Wales) Regulations 2007 or the Home Report if in relation to a residential property in Scotland.
*This is the average speed from the provider with the fastest broadband package available at this postcode. The average speed displayed is based on the download speeds of at least 50% of customers at peak time (8pm to 10pm). Fibre/cable services at the postcode are subject to availability and may differ between properties within a postcode. Speeds can be affected by a range of technical and environmental factors. The speed at the property may be lower than that listed above. You can check the estimated speed and confirm availability to a property prior to purchasing on the broadband provider's website. Providers may increase charges. The information is provided and maintained by Decision Technologies Limited. **This is indicative only and based on a 2-person household with multiple devices and simultaneous usage. Broadband performance is affected by multiple factors including number of occupants and devices, simultaneous usage, router range etc. For more information speak to your broadband provider.
Map data ©OpenStreetMap contributors.





