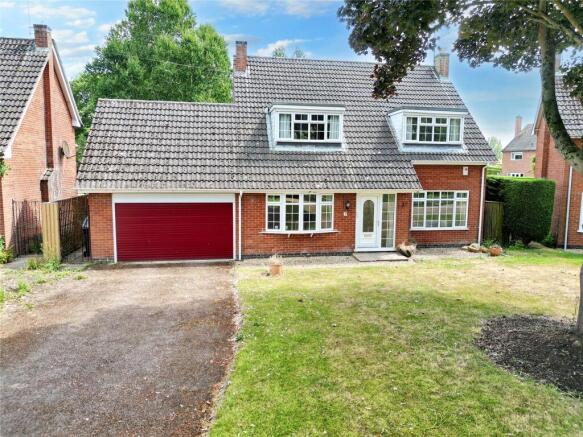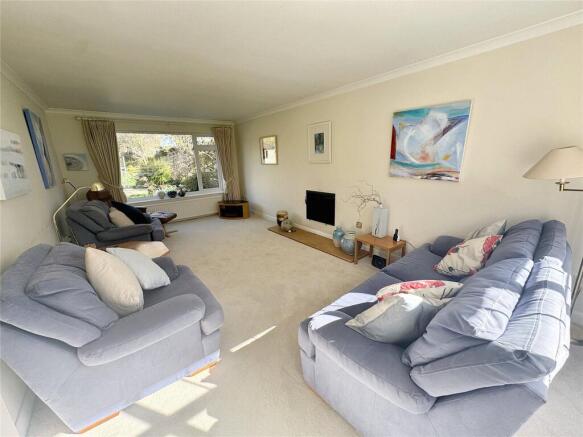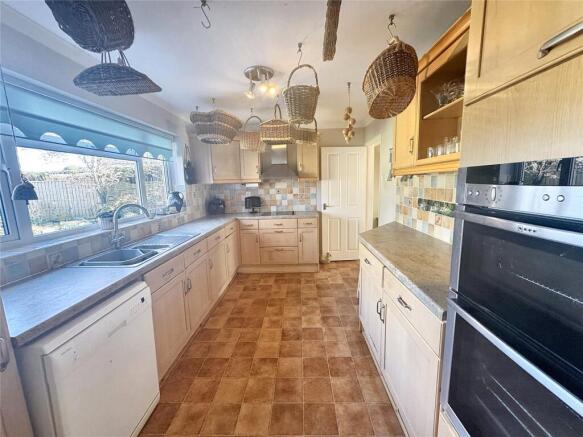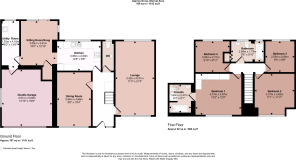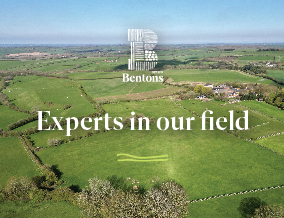
4 bedroom detached house for sale
Holmfield, Hoby

- PROPERTY TYPE
Detached
- BEDROOMS
4
- BATHROOMS
2
- SIZE
Ask agent
- TENUREDescribes how you own a property. There are different types of tenure - freehold, leasehold, and commonhold.Read more about tenure in our glossary page.
Freehold
Key features
- Four Bedromed Detached Residence
- Exclusive Development
- Popular Village
- Lounge, Separate Dining Room and Sitting Room
- Fitted Kitchen and Utility Room
- En-Suite Bathroom and Family Bathroom
- Extensive Driveway and Double Garage
- Energy Rating E
- Council Tax Band F
- Tenure Freehold
Description
Location
Hoby is a particularly unspoilt and popular village situated in the Wreake Valley. The village offers a local pub, church, village hall and an active community. Nearby is Ragdale Hall Spa and there is nearby schooling at Melton Mowbray, Ratcliffe College, Loughborough Endowed Schools and Oakham. The Wreake Valley is renowned for its many country walks, unspoilt villages and popular pubs and is particularly well placed for fast commuting to Melton Mowbray, Leicester, Loughborough and Nottingham. The A46 just to the North allows access to Newark and Lincoln, the North West Leicester bypass at Leicester providing fast access to the M1.
Entrance Hallway
Accessed via leaded light uPVC front door with multi pane obscure glass side panel, coved ceilings , radiator and stairs rising to the first floor.
Cloakroom
Fitted with a low flush WC, pedestal wash hand basin, radiator and obscure window to the rear.
Lounge
Having a dual aspect with multi pane window to the front and picture window to the rear garden, two double radiators and a feature open fireplace with marble hearth.
Dining Room
A separate reception room with bow window to the front elevation, radiator and coved ceiling with access door to the hallway.
Kitchen
A fitted kitchen comprising one and half plus drainer stainless steel sink unit with swan mixer tap built into L-shaped preparation work surfaces, four ring Neff hob with extractor hood over, Neff double oven and grill and plumbing and appliance space for dishwasher. There are a comprehensive series of base cupboards and drawers with matching wall cupboards over and concealed lighting under. Coved ceilings, picture window to the rear and cluster spotlights to the ceiling. Archway through to:
Sitting Room
A further reception room with glazed patio doors to the garden, window to the side, coved ceilings, wall lights and radiator.
Boiler Cupboard
With shelving and drying rail.
Utility Room
With solid wood preparation work surfaces, Belfast style white sink with mixer tap with cupboard and drawer under. There is plumbing and appliance space for washing machine and dryer, upright fridge/freezer appliance space, two double fronted cupboards, uPVC window to the rear and cloaks hanging facility. Half glazed back door to the front and rear gardens in addition to access to the garage.
Landing
With access to loft space with drop down ladder.
Bedroom One
A double bedroom with uPVC window to the front elevation enjoying views to the countryside and fitted with floor to ceiling built-in wardrobe cupboards and drawers, dressing table, two bedside cabinets and radiator.
En-Suite Bathroom
Fitted with tiled panel bath, separate shower with glass screen folding doors, pedestal wash hand basin with mixer tap and shaver point, low flush WC, roof window, fully tiled to the walls and floor. Spotlighting to the ceiling, heated towel rail and extractor fan.
Bedroom Two
A second double bedroom with uPVC window to the front elevation enjoying views to the countryside and radiator.
Bedroom Three
With uPVC window to the rear elevation and radiator.
Bedroom Four
Currently used as an office with uPVC window to the rear elevation and radiator.
Bathroom
Fitted with a three-piece white suite comprising tiled panelled bath with shower over bath and shower screen, pedestal wash hand basin with mixer tap and low flush WC. There is a wall mounted mirrored cabinet, folding doors to airing cupboard with hot water tank, tiling to the walls and floor, heated towel rail and two obscure windows to the rear.
Outside to the Front
The property lies in this popular cul-de-sac with sweeping tarmacadam driveway affording car standing for at least four/five cars, open plan front lawned garden and gated access to the side. The driveway in turn gives access to the double garage.
Double Garage
With electric up and over door, storage into roof eaves, built-in work bench, window to the side and rear access door to the utility room.
Outside to the Rear
The rear gardens are a particular feature of the property having been comprehensively landscaped with flagstone patio area, pathways to the bottom of the garden, lawn, ornamental pond, feature Silver Birch trees, summerhouse and further top gravelled area with sleeper steps and garden shed. There is screen fencing and hedgerows to the boundaries offering a high degree of privacy. Outside water butt and outside tap.
Agents Note
We have an obligation to inform purchasers that the property was subject to flooding event in January 2025. This was the first time this had happened to No 7 Holmfield since purchased by the current owners in 1999 and to their knowledge since the properties on Holmfield were built some 40 years ago. The Brook on the other side of the cul-de-sac backed up under the Hoby Road bridge and water accumulated on Holmfield. The subject property was only affected minimally, and no insurance claim was necessary. The property is not on a recognised floodplain for the River Wreake as the stream is a small brook which discharges into it downstream. Nor is the property situated in an area designated at risk from flooding.
Extra Information
To check Internet and Mobile Availability please use the following link: checker.ofcom.org.uk/en-gb/broadband-coverage To check Flood Risk please use the following link: check-long-term-flood-risk.service.gov.uk/postcode
Services and Miscellaneous
It is our understanding the property has mains services with mains water, electricity and drainage. The property uses oil central heating and boiler. The oil tank is located to the right of the property at the front.
Brochures
Particulars- COUNCIL TAXA payment made to your local authority in order to pay for local services like schools, libraries, and refuse collection. The amount you pay depends on the value of the property.Read more about council Tax in our glossary page.
- Band: F
- PARKINGDetails of how and where vehicles can be parked, and any associated costs.Read more about parking in our glossary page.
- Yes
- GARDENA property has access to an outdoor space, which could be private or shared.
- Yes
- ACCESSIBILITYHow a property has been adapted to meet the needs of vulnerable or disabled individuals.Read more about accessibility in our glossary page.
- Ask agent
Holmfield, Hoby
Add an important place to see how long it'd take to get there from our property listings.
__mins driving to your place
Get an instant, personalised result:
- Show sellers you’re serious
- Secure viewings faster with agents
- No impact on your credit score

Your mortgage
Notes
Staying secure when looking for property
Ensure you're up to date with our latest advice on how to avoid fraud or scams when looking for property online.
Visit our security centre to find out moreDisclaimer - Property reference BNT250277. The information displayed about this property comprises a property advertisement. Rightmove.co.uk makes no warranty as to the accuracy or completeness of the advertisement or any linked or associated information, and Rightmove has no control over the content. This property advertisement does not constitute property particulars. The information is provided and maintained by Bentons, Melton Mowbray. Please contact the selling agent or developer directly to obtain any information which may be available under the terms of The Energy Performance of Buildings (Certificates and Inspections) (England and Wales) Regulations 2007 or the Home Report if in relation to a residential property in Scotland.
*This is the average speed from the provider with the fastest broadband package available at this postcode. The average speed displayed is based on the download speeds of at least 50% of customers at peak time (8pm to 10pm). Fibre/cable services at the postcode are subject to availability and may differ between properties within a postcode. Speeds can be affected by a range of technical and environmental factors. The speed at the property may be lower than that listed above. You can check the estimated speed and confirm availability to a property prior to purchasing on the broadband provider's website. Providers may increase charges. The information is provided and maintained by Decision Technologies Limited. **This is indicative only and based on a 2-person household with multiple devices and simultaneous usage. Broadband performance is affected by multiple factors including number of occupants and devices, simultaneous usage, router range etc. For more information speak to your broadband provider.
Map data ©OpenStreetMap contributors.
