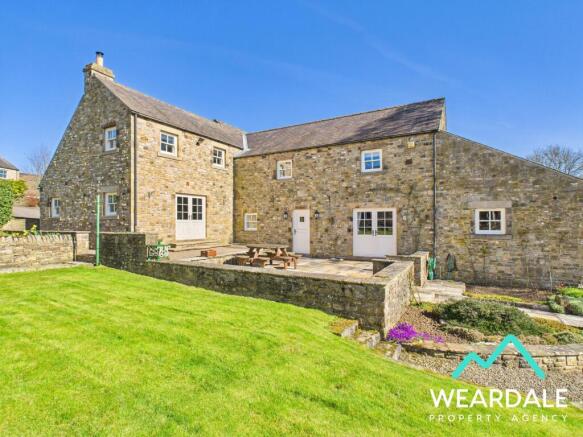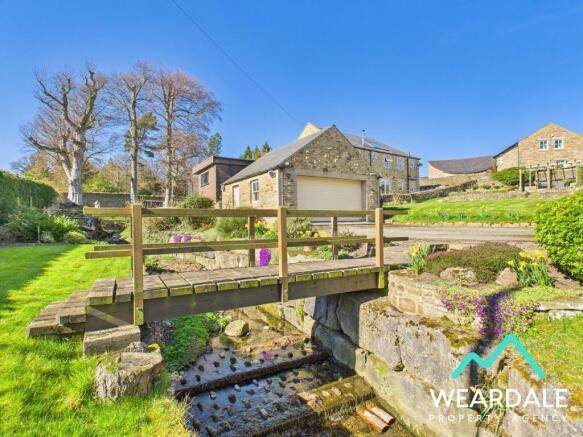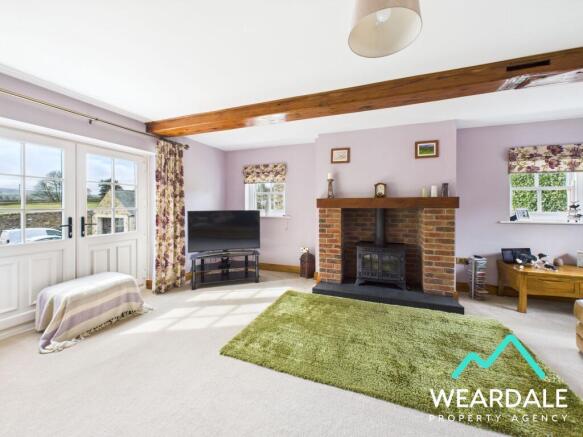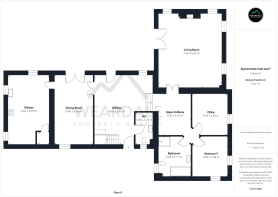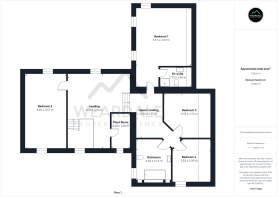Allerton Court, Stanhope, DL13

- PROPERTY TYPE
Detached
- BEDROOMS
5
- BATHROOMS
3
- SIZE
3,448 sq ft
320 sq m
- TENUREDescribes how you own a property. There are different types of tenure - freehold, leasehold, and commonhold.Read more about tenure in our glossary page.
Freehold
Key features
- 5 bedroom detached house built in 2001 on the site of the former Stanhope Old Hall Farm
- Garage and driveway parking for up to 6 vehicles
- Very economical and energy efficient home
- 2 bathrooms plus En-suite
- Stunning wrap-around gardens with multiple seating areas and countryside views
- Optional sixth bedroom
- Multi-fuel burner
- Private location within walking distance to Stanhope high street
- Located in the popular village of Stanhope, close to local amenities and popular cycling and hiking routes
- The kitchen and some of the bathrooms would benefit from modernisation and this has been reflected in the extremely competitive starting price.
Description
This impressive 5-bedroom detached property is built on the site of the former Stanhope Old Hall Farm and is situated in an enviable and secluded location in the popular village of Stanhope. Ideal for a growing family or welcoming guests, this property boasts spacious accommodation throughout, with: 5 bedrooms (with an optional sixth bedroom); 2 reception rooms; 2 bathrooms PLUS an En-suite; office; and plant room. The appeal of the property is further enhanced by the stunning wrap-around gardens, with multiple seating areas and beautiful countryside views, plus garage and driveway parking for a minimum of 6 vehicles.
The property presents a bright, warm and inviting atmosphere throughout, complimented by the hardwood double glazed windows that flood the rooms with natural light, multi-fuel burner, and decorative ceiling beams that add a touch of character. In a prime location within walking distance to Stanhope's high street, this residence offers a perfect blend of tranquility and convenience, making it an idyllic place to call home.
The ground floor accommodation in brief comprises of an expansive hallway split across two levels, dining room, kitchen, WC, living room, ground floor bathroom, office, double bedroom, and a quarter-turn staircase rising to the first floor. The ground floor also provides multiple access points to the rear garden via the lower level of the hallway. To the first floor are the property's 4 remaining bedrooms (all double and one with En-suite), plant room, and family bathroom.
Externally, the outstanding wrap-around gardens offer a tranquil escape with their multiple seating areas and beautiful countryside views. Accessed via a timber bridge over a small stream, the side garden beckons with its well-maintained lawn and carefully curated planted areas. At the front, a small lawn area bordered by low-level stone walling sets a welcoming tone while the large East-facing rear garden boasts split levels featuring various outdoor seating and dining spots. A stone-paved patio area with a timber pergola on the upper level provides a perfect setting for outdoor gatherings.
A 1.5 stone-built garage positioned to the Western side of the property and accessed via a large wooden gate, offers parking for up to two vehicles, and benefits from concrete flooring, an electric roller door, pedestrian access door, power and lighting. A private driveway offers additional parking options, whilst additional off-road parking is also provided via a block paved courtyard to the front.
Estate Agent Notes
The kitchen and some of the bathrooms would benefit from modernisation and this has been reflected in the extremely competitive starting price.
This property comes with a maintenance agreement shared amongst four properties for the upkeep of the block paved courtyard (no financial input has been required since the block paved courtyard was laid)
The courtyard area is owned by this property with an agreement for neighbouring properties to park on the courtyard area nearest their respective properties
Disclaimer:
These particulars are intended to give a fair description of the property but do not constitute part of an offer or contract. All descriptions, dimensions, references to condition and necessary permissions for use and occupation, and other details are given in good faith and are believed to be correct, but any intending purchasers should not rely on them as statements or representations of fact and must satisfy themselves by inspection or otherwise as to their accuracy. No person in the employment of the seller or agent has any authority to make or give any representation or warranty in relation to this property. We are obliged to conduct an Anti-Money Laundering (AML) check on all buyers, this is a legal requirement, it’s an online process and doesn’t affect your credit score. We charge a fee for the AML check, which our Onboarding and Compliance Team will collect once a buyer has had an offer accepted on a property.
EPC Rating: D
Hallway
6.63m x 5.52m
- External access to the front of the property is gained via a composite stable door with clear pane into a large central hallway
- The hallway provides onward internal access to the ground floor WC, dining room via double wooden doors with clear panes, and upper hallway via a four-step staircase
- Additionally, the hallway provides external access to the rear garden via a composite stable door with clear pane
- Hardwood double glazed sash window to the Northern aspect looking over the rear garden
- Wooden flooring
- Neutrally decorated
- Quarter-turn wooden staircase rising to the first floor landing
- Three ceiling light fittings
- Radiator
WC
3.09m x 1.7m
- Positioned to the front of the property and accessed from the hallway
- Large ground floor WC and cloakroom
- Frosted hardwood double glazed sash window to the Southern aspect
- Wooden flooring
- Half tiled walls
- WC
- Hand-wash basin
- Ceiling light fitting
- Radiator
- Cloakroom storage
- A high-level cupboard houses the property’s electrical consumer unit
Dining Room
6.66m x 3.66m
- Positioned to the front of the property and located in between the kitchen and hallway, and providing onward access to both
- Large dining room, being dual aspect with a hardwood double glazed sash window to the Southern side and composite patio doors to the Northern side opening out to the rear garden
- Carpeted
- Ceiling light fittings
- Wall light fittings
- Radiator
Kitchen
6.64m x 3.99m
- Positioned to the Western side of the property and accessed directly from the dining room
- Large kitchen with breakfast bar
- Dual aspect with three hardwood double glazed sash windows to the Western side and one to the Northern side, all with views over the surrounding gardens
- Carpeted
- Wood panelled ceiling
- Large range of over/under counter storage units
- Laminate work surfaces
- 1.5 composite sink
- Tiled splashback
- Free-standing electric range cooker with extractor hood
- Integrated fridge freezer
- Integrated washing machine
- Ceiling spotlights
- Large built-in cupboard which houses the property’s oil-fired system boiler
Upper Hallway
3.92m x 3.1m
- Accessed internally from the central hallway via a four-step staircase
- The upper hallway provides onward internal access to the living room, office, bedroom 5, and ground floor bathroom
- Carpeted
- Neutrally decorated
- Two ceiling light fittings
- Radiator
Living Room
7.04m x 6.06m
- Positioned to the rear of the property and accessed directly from the upper hallway through double wooden doors with clear panes, and providing external access via double composite patio doors out to the rear garden
- Large living area being triple aspect with hardwood double glazed windows to the Eastern and Northern side, in addition to the patio doors to the Western side
- Carpeted
- Neutrally decorated
- Solid multi fuel burner set on tiled hearth in brick fireplace with timber mantel
- Decorative ceiling beams being reclaimed from a local bridge. The ceiling is structurally supported by steel joists, so the wooden ceiling beams are for decoration only
- Two ceiling light fittings
- Two wall light fittings
- Two radiators
- The solid fuel burner is plumbed to the central heating to provide a secondary fuel source, and when up to temperature it automatically turns off the property’s oil boiler to provide central heating and hot water on the ground floor if desired
Office
3.94m x 3.4m
- Positioned to the rear of the property and accessed directly from the upper hallway
- Well-proportioned office which should equally make a sixth double bedroom if desired
- Hardwood sash double glazed window to the Eastern aspect
- Carpeted
- Neutrally decorated
- Central ceiling light fitting
- Radiator
Bedroom 5
3.84m x 3.38m
- Positioned to the South-Eastern corner of the property and accessed directly from the upper hallway
- Well-proportioned double bedroom which would equally make a further office or reception room if desired
- Dual aspect with hardwood double glazed windows to the Southern and Eastern sides
- Carpeted
- Neutrally decorated
- Central ceiling light fitting
- Radiator
Bathroom
3.84m x 3.11m
- Positioned to the front of the property and accessed directly from the upper hallway
- Large bathroom with hardwood double glazed frosted sash window to the Western aspect
- Carpeted
- Half tiled walls
- Tiled bath
- Corner shower cubicle with fully tiled enclosure and electric shower
- WC
- Hand-wash basin
- Ceiling spotlights
- Heated towel rail
- Extractor fan
Landing
6.65m x 5.53m
- (6.65m x 5.53m) + (3.94m x 2.35m)
- A quarter-turn wooden staircase rises from the central hallway to the landing which is split level, and provides access to bedroom 2 and the plant room on the first level, and a further four steps to the second level which provides access to bedrooms 1, 3 & 4, and the family bathroom
- Very large landing area
- Dual aspect with a hardwood double glazed windows to both the Southern and Northern sides
- Carpeted
- Neutrally decorated
- Decorative reclaimed wooden ceiling beams. The ceiling is supported by steel joists and the wooden beams are for decoration only.
- Four ceiling light fittings
- Radiator
Bedroom 2
6.65m x 3.67m
- Positioned to the Western side of the property and accessed directly from the lower level of the landing
- Extremely large double room
- Dual aspect with hardwood double glazed sash windows to the Southern and Northern sides
- Carpeted
- Neutrally decorated
- Two ceiling light fittings
- Two radiators
Plant Room
3.09m x 1.68m
- Positioned to the front of the property and accessed directly from the lower level of the landing
- Wooden double glazed sash window to the Southern aspect
- The room is home to the property’s hot water cylinder and zonal thermostats
- The room is very warm due to the hot water cylinder’s location, and could be utilised as a drying room if desired
- Access hatch to the property’s roof space with integrated ladder
- The roof space is well insulated and benefits from a light, but is not currently boarded for storage
Bedroom 1
5.15m x 4.97m
- Positioned to the rear of the property and accessed directly from the upper level of the landing
- Very large double room with En-suite
- Dual aspect with two hardwood double glazed sash windows to the Western side, and a further hardwood double glazed sash window to the Northern side, with fantastic views over the surrounding North Pennines
- Carpeted
- Neutrally decorated
- Integrated wardrobes
- Two ceiling light fittings, plus three ceiling spotlights
- Two radiators with decorative wooden covers
En-suite
1.75m x 2.85m
- Accessed directly from bedroom 1
- Roof light window in pitched ceiling
- Carpeted
- Tiled walls to three sides
- Corner shower cubicle with mains-fed rainfall shower
- WC
- Hand-wash basin
- Ceiling spotlights
- Radiator
- There is a further access hatch to a small area of roof space above this room
Bedroom 3
3.92m x 4.13m
- Positioned to the Eastern side of the property and accessed directly from the upper level of the landing
- Well-proportioned double room
- Roof light window in pitched ceiling to the Eastern side
- Carpeted
- Neutrally decorated
- Central ceiling light fitting
- Radiator
Bedroom 4
3.82m x 3.39m
- Positioned to the front of the property and accessed directly from the upper level of the landing
- Double room with pitched ceiling
- Hardwood double glazed sash window to the Southern aspect
- Carpeted
- Neutrally decorated
- Ceiling light fitting
- Radiator
- There is a further access hatch to part of the property’s roof space above this room
Bathroom
3.56m x 3.1m
- Positioned to the front of the property and accessed directly from the upper level of the landing
- Hardwood double glazed window to the Southern aspect
- Click waterproof flooring
- Half tiled walls to three sides and a fully tiled wall to one side
- Free-standing roll top bath
- WC
- Hand-wash basin
- Feature tiled alcove with downlights
- Ceiling spotlights
- Radiator
- Extractor fan
Garden
- The property benefits from beautiful gardens to the side, front and rear
- The side garde is accessed from the driveway via a timber bridge, over a small stream
- The side garden is mainly laid to lawn with planted areas
- To the front of the property is a small lawned area bordered with low-level stone walling
- To the rear of the property is a large East facing garden
- Split level with multiple outdoor seating and dining areas
- Stone paved patio area with timber pergola to the upper level
- Large stone paved patio area to the middle level providing multiple access points to the property
- Split level lawn
- Planted borders
- Stone walling
Parking - Garage
- 1.5 stone built garage with slate roof
- Wooden framed window to the Western aspect
- Pedestrian access door to the Western aspect
- Concrete flooring
- Electric roller door
- Power and lighting
- The garage provides secure parking for one to two vehicles
Parking - Driveway
- Positioned to the Western side of the property, accessed via a large wooden gate and providing secure off-road parking for at least four vehicles
- Onward access to the garage
- In addition to the private driveway, there is a block paved courtyard to the front of the property which offers further parking options
- The courtyard area is owned by this property with an agreement for neighbouring properties to park on the courtyard area nearest their respective properties
- There is a maintenance agreement shared between four properties for the upkeep of this driveway, however no financial input has been required since the block paved courtyard was laid
- COUNCIL TAXA payment made to your local authority in order to pay for local services like schools, libraries, and refuse collection. The amount you pay depends on the value of the property.Read more about council Tax in our glossary page.
- Band: F
- PARKINGDetails of how and where vehicles can be parked, and any associated costs.Read more about parking in our glossary page.
- Garage,Driveway
- GARDENA property has access to an outdoor space, which could be private or shared.
- Private garden
- ACCESSIBILITYHow a property has been adapted to meet the needs of vulnerable or disabled individuals.Read more about accessibility in our glossary page.
- Ask agent
Allerton Court, Stanhope, DL13
Add an important place to see how long it'd take to get there from our property listings.
__mins driving to your place
Get an instant, personalised result:
- Show sellers you’re serious
- Secure viewings faster with agents
- No impact on your credit score
Your mortgage
Notes
Staying secure when looking for property
Ensure you're up to date with our latest advice on how to avoid fraud or scams when looking for property online.
Visit our security centre to find out moreDisclaimer - Property reference da3e2133-789c-4ff3-9557-778884ccfc2e. The information displayed about this property comprises a property advertisement. Rightmove.co.uk makes no warranty as to the accuracy or completeness of the advertisement or any linked or associated information, and Rightmove has no control over the content. This property advertisement does not constitute property particulars. The information is provided and maintained by Weardale Property Agency, Stanhope. Please contact the selling agent or developer directly to obtain any information which may be available under the terms of The Energy Performance of Buildings (Certificates and Inspections) (England and Wales) Regulations 2007 or the Home Report if in relation to a residential property in Scotland.
*This is the average speed from the provider with the fastest broadband package available at this postcode. The average speed displayed is based on the download speeds of at least 50% of customers at peak time (8pm to 10pm). Fibre/cable services at the postcode are subject to availability and may differ between properties within a postcode. Speeds can be affected by a range of technical and environmental factors. The speed at the property may be lower than that listed above. You can check the estimated speed and confirm availability to a property prior to purchasing on the broadband provider's website. Providers may increase charges. The information is provided and maintained by Decision Technologies Limited. **This is indicative only and based on a 2-person household with multiple devices and simultaneous usage. Broadband performance is affected by multiple factors including number of occupants and devices, simultaneous usage, router range etc. For more information speak to your broadband provider.
Map data ©OpenStreetMap contributors.
