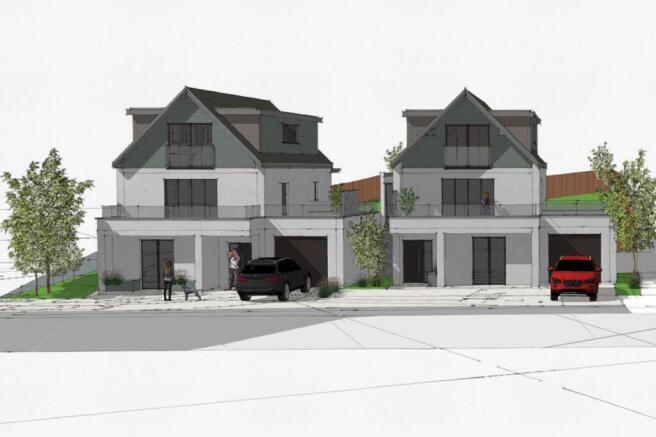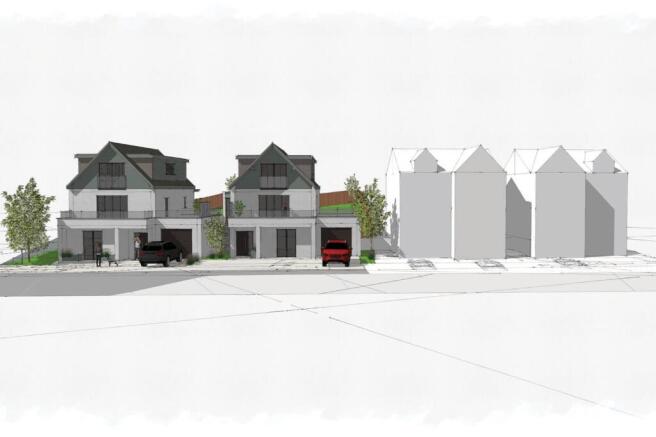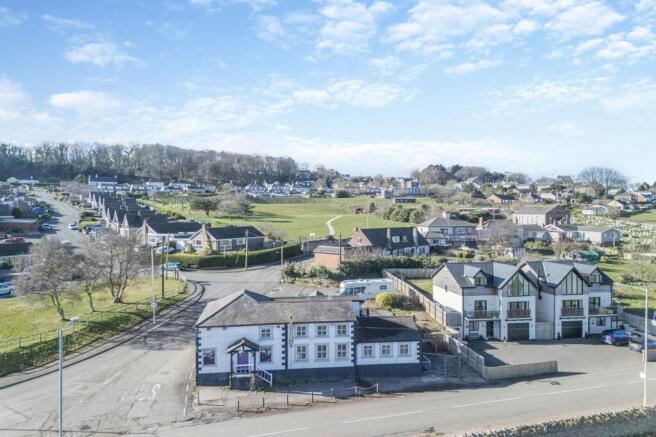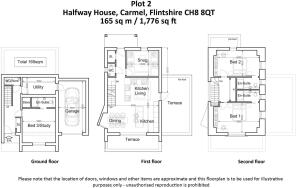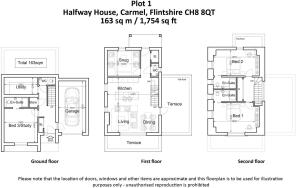
Plot for sale
Carmel, Holywell, CH8
- PROPERTY TYPE
Plot
- BEDROOMS
6
- BATHROOMS
6
- SIZE
1,776 sq ft
165 sq m
Key features
- Building plot in sought-after residential area
- Full planning for two detached three bedroom, three bathroom, two reception houses
- Far-reaching views over Dee Estuary to Wirral & Liverpool
- Planning reference - FUL/000064/22
- Modern open plan living, separate snug/reception and two roof terraces overlooking the Dee Estuary
- Walking distance local amenities and schools
- Large plots with private, southerly-facing gardens to rear
- Driveway parking for two cars, and single garage
Description
The planning reference FUL/000064/22 outlines the meticulous attention to detail that has gone into designing these residences. Each property features a modern open-plan living concept, providing a seamless flow between the kitchen, dining, and living areas. Additionally, a separate snug/reception room offers a cosy retreat, perfect for relaxing or entertaining guests. Furthermore, two roof terraces overlook the picturesque Dee Estuary, offering the perfect vantage point to enjoy the breathtaking views.
Convenience is key in this location, with local amenities and schools within walking distance, making it an ideal choice for families or professionals seeking a vibrant community atmosphere. Moreover, the generous plot sizes allow for the creation of large private gardens to the rear of each property, providing ample space for outdoor enjoyment and recreation.
The practicalities of daily life are well-considered, with driveway parking available for two cars and a single garage providing secure storage space. This ensures that residents can enjoy the convenience of off-street parking and have peace of mind knowing their vehicles are safely housed.
In summary, this property presents a rare opportunity to build two contemporary homes in a prestigious location, with attention to detail evident in every aspect of the design. The combination of stunning views, modern living spaces, and convenient amenities make this an attractive proposition for those looking to create their dream home in a desirable area.
Don't miss your chance to secure this sought-after plot and bring your vision to life in a location that offers both beauty and practicality. Contact us today to arrange a viewing and begin the journey towards your dream home.
EPC Rating: E
Plot 1 - Bedroom 3 / Study
4m x 3.9m
Plot 1 - Utility room
3.9m x 2m
Plot 1 - Kitchen / Dining / Living room
6.43m x 6m
Plot 1 - Snug
3.8m x 3.03m
Plot 1 - Master bedroom
4.9m x 3.03m
Plot 1 - Bedroom 2
4.9m x 3.03m
Plot 2 - Bedroom 3 / Study
3.9m x 3.03m
Plot 2 - Utility room
3.9m x 2m
Plot 2 - Kitchen / Dining / Living room
6.43m x 6m
Plot 2 - Snug
3.8m x 3.03m
Plot 2 - Master bedroom
4.85m x 3.5m
Plot 2 - Bedroom 2
4.85m x 3.03m
Carmel, Holywell, CH8
NEAREST STATIONS
Distances are straight line measurements from the centre of the postcode- Flint Station5.5 miles



Notes
Disclaimer - Property reference 2089e562-4d48-46d6-8df7-1304fe2dec09. The information displayed about this property comprises a property advertisement. Rightmove.co.uk makes no warranty as to the accuracy or completeness of the advertisement or any linked or associated information, and Rightmove has no control over the content. This property advertisement does not constitute property particulars. The information is provided and maintained by Reades, Hawarden. Please contact the selling agent or developer directly to obtain any information which may be available under the terms of The Energy Performance of Buildings (Certificates and Inspections) (England and Wales) Regulations 2007 or the Home Report if in relation to a residential property in Scotland.
Map data ©OpenStreetMap contributors.
