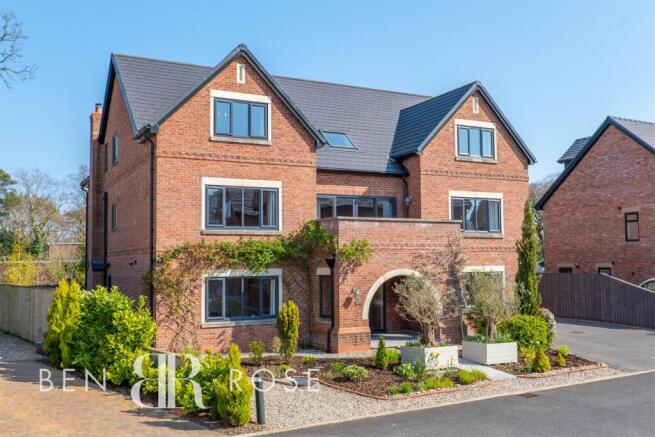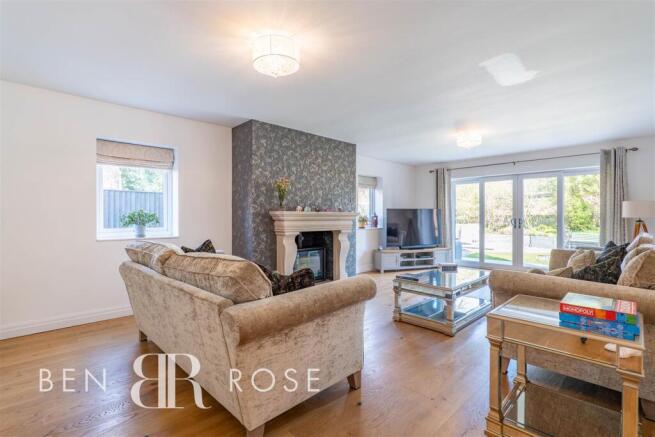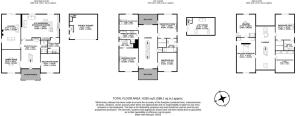
Meadowcroft Gardens, Whitestake, Preston

- PROPERTY TYPE
Detached
- BEDROOMS
7
- BATHROOMS
6
- SIZE
6,330 sq ft
588 sq m
- TENUREDescribes how you own a property. There are different types of tenure - freehold, leasehold, and commonhold.Read more about tenure in our glossary page.
Freehold
Key features
- Seven Bedrooms
- Exclusive Gated Development
- Luxurious Family Living
- Expansive and Versatile Rooms
- Excellent Travel Links
- Must Be Viewed
- EPC Rating B
- Approx 6330 SQ.FT
Description
Stepping inside, you are welcomed into a grand main reception hall, featuring a striking central staircase and underfloor heating that extends throughout the ground floor. To the front of the home, a formal dining room provides an elegant space for entertaining, while a versatile reception room is located on the opposite side, currently utilised as a gym, catering to various lifestyle needs. The impressive rear lounge boasts dual aspect windows that bathe the space in natural light, a stunning feature fireplace with log burner, and sliding doors that seamlessly open onto the garden. The heart of the home is the expansive open-plan kitchen, dining, and family room. This beautifully designed kitchen is a culinary enthusiast’s dream, fitted with an array of premium integrated appliances, including two Miele ovens with warming drawers, a central island with a breakfast bar extension, and ample storage. The family area offers a cosy retreat, with additional sliding doors leading directly to the outdoor space. Completing the ground floor is a well-appointed and convenient utility room, and a stylish shower room, featuring a luxurious rainfall shower.
Ascending to the first floor, an expansive landing area provides a variety of uses and grants access to four of the home’s generously sized bedrooms. This floor boasts private balconies to both the front and rear, offering views of the surroundings. Bedrooms three and four each benefit from premium en-suite facilities, with bedroom three enjoying direct access to the rear balcony. The seventh bedroom also has the potential to be a sizeable office space for those who work from home. These remaining bedrooms share the modern, four-piece family bathroom, designed with stylish finishes to complement the home’s elegant aesthetic.
The second floor continues to impress, featuring another spacious landing area illuminated by Velux windows, currently used as a snug, but offers a variety of potential uses. The show-stopping master bedroom is a true sanctuary, complete with vaulted ceilings, fitted wardrobes, and a lavish en-suite. The en-suite boasts a freestanding tear-drop bath positioned centrally, alongside a separate shower, exuding a spa-like ambience. Bedrooms two and five are also located on this floor, with bedroom two enjoying an en-suite with a bath. Bedroom five is currently utilised as a dressing room, offering extensive fitted wardrobes. For added peace of mind, a central vacuum system is conveniently installed across all floors, adding to the home’s modern and convenient functionality.
Externally, this stunning property exudes kerb appeal, with an immaculate front garden and an elegant arched entrance leading to a charming storm porch. The generous driveway provides ample parking for multiple vehicles and leads to a detached double garage, which includes its own WC and a loft room above. This versatile loft space, currently used as a recreation room, benefits from a Juliette balcony overlooking the garden and offers significant potential for conversion into a fully self-contained annex (subject to relevant planning permission). The professionally landscaped rear garden is a private oasis, featuring multiple manicured lawns, spacious seating and decking areas, and an abundance of mature trees and shrubs, ensuring complete privacy.
This extraordinary residence presents an unmissable opportunity for families seeking refined luxury in a prestigious location.
Brochures
Brochure- COUNCIL TAXA payment made to your local authority in order to pay for local services like schools, libraries, and refuse collection. The amount you pay depends on the value of the property.Read more about council Tax in our glossary page.
- Band: G
- PARKINGDetails of how and where vehicles can be parked, and any associated costs.Read more about parking in our glossary page.
- Yes
- GARDENA property has access to an outdoor space, which could be private or shared.
- Yes
- ACCESSIBILITYHow a property has been adapted to meet the needs of vulnerable or disabled individuals.Read more about accessibility in our glossary page.
- Ask agent
Meadowcroft Gardens, Whitestake, Preston
Add an important place to see how long it'd take to get there from our property listings.
__mins driving to your place
Get an instant, personalised result:
- Show sellers you’re serious
- Secure viewings faster with agents
- No impact on your credit score
Your mortgage
Notes
Staying secure when looking for property
Ensure you're up to date with our latest advice on how to avoid fraud or scams when looking for property online.
Visit our security centre to find out moreDisclaimer - Property reference 33793983. The information displayed about this property comprises a property advertisement. Rightmove.co.uk makes no warranty as to the accuracy or completeness of the advertisement or any linked or associated information, and Rightmove has no control over the content. This property advertisement does not constitute property particulars. The information is provided and maintained by Ben Rose, Longton. Please contact the selling agent or developer directly to obtain any information which may be available under the terms of The Energy Performance of Buildings (Certificates and Inspections) (England and Wales) Regulations 2007 or the Home Report if in relation to a residential property in Scotland.
*This is the average speed from the provider with the fastest broadband package available at this postcode. The average speed displayed is based on the download speeds of at least 50% of customers at peak time (8pm to 10pm). Fibre/cable services at the postcode are subject to availability and may differ between properties within a postcode. Speeds can be affected by a range of technical and environmental factors. The speed at the property may be lower than that listed above. You can check the estimated speed and confirm availability to a property prior to purchasing on the broadband provider's website. Providers may increase charges. The information is provided and maintained by Decision Technologies Limited. **This is indicative only and based on a 2-person household with multiple devices and simultaneous usage. Broadband performance is affected by multiple factors including number of occupants and devices, simultaneous usage, router range etc. For more information speak to your broadband provider.
Map data ©OpenStreetMap contributors.





