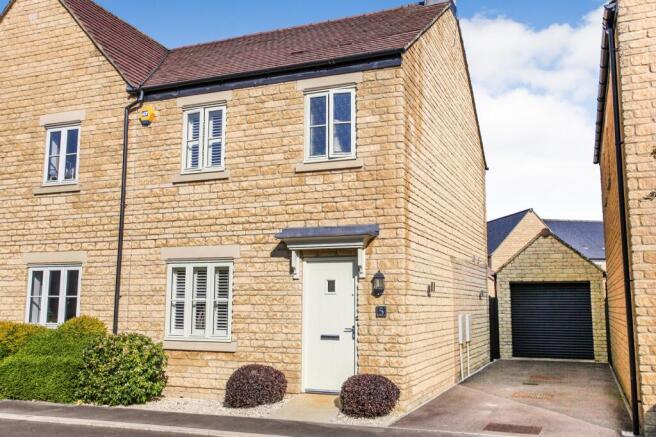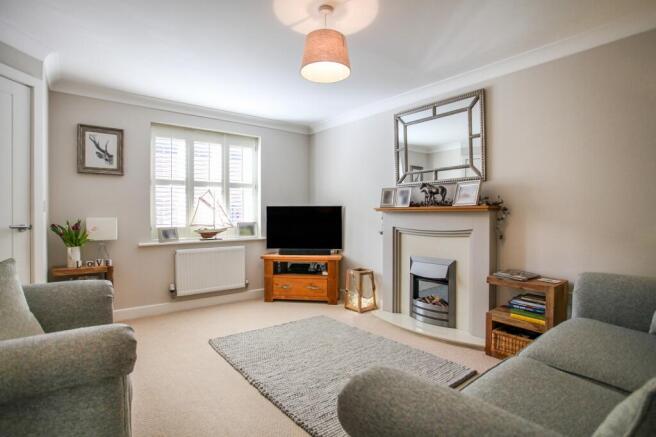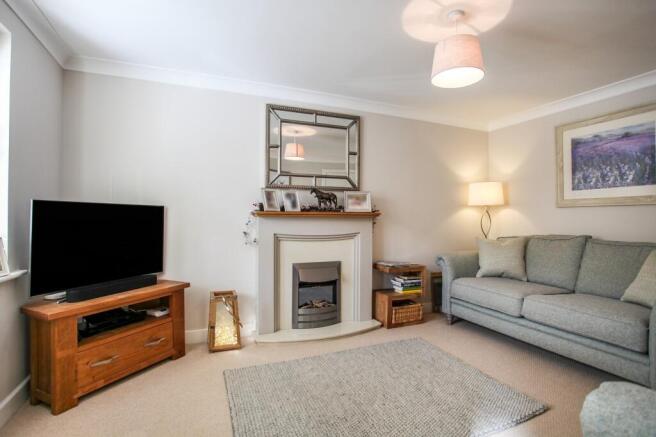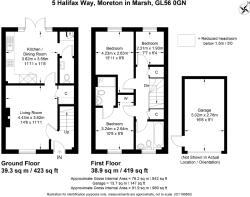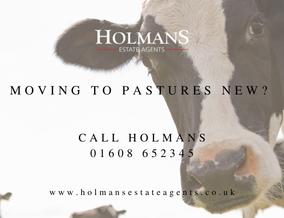
Halifax Way, Moreton-in-Marsh, Gloucestershire. GL56 0GN

- PROPERTY TYPE
Semi-Detached
- BEDROOMS
3
- BATHROOMS
2
- SIZE
Ask agent
- TENUREDescribes how you own a property. There are different types of tenure - freehold, leasehold, and commonhold.Read more about tenure in our glossary page.
Freehold
Key features
- Semi-detached house
- Three bedrooms
- Gas fired central heating
- Sealed unit double glazing
- Garage and off-street parking
Description
There is a homely living room with a flame effect fire with the star of the show being the kitchen which is well-fitted with a good compliment of units and integrated appliances, a ceramic tiled floor and a rear picture window with double doors opening on to the totally enclosed rear garden perfect for alfresco dining and safe for pets and children.
At first floor level there are two double bedrooms, one with an ensuite shower room with a rain shower head, a stylish family bathroom and a smaller bedroom currently used as a home office. Louvred blinds have been added for extra character to the living room and main bedroom.
The property benefits from gas fired central heating from a combination boiler which is zoned and has individual thermostats for the ground and first floor, there is sealed unit double glazing and externally the property has off-street parking for two vehicles in front of its own garage with electronically operated roller shutter doors.
Halifax Way is part of the Moreton Park development built by Bloor Homes in 2015. The development is approximately one mile from the centre of this popular North Cotswold market town with its famous tree-lined High Street, two supermarkets, community hospital, a wide range of shops, hostelries and amenities and the all important railway station with links to Oxford and London Paddington.
Accommodation comprises:
Entrance Hall
With ceramic tiled floor, easy staircase rising to first floor with stained wood bannister to one side and ground floor heating control. Single radiator.
Living Room
4.42m x 3.68m (14' 6" x 12' 1")
Composite marble fireplace with living flame effect electric fire with remote control, timber surround and oak mantel. Single radiator, Cornice moulded ceiling, understairs storage cupboard with light.
Diner / Kitchen
3.66m x 3.56m (12' 0" x 11' 8")
With limestone-style ceramic tiled floor, single radiator. Kitchen fitted to two sides with parquet-style laminate work tops, hotpoint ceramic hob with canopied cooker above. Split-level Hotpoint double oven, split-level fridge with freezer below. Integrated Samsung dishwasher, integrated 1 1/2 asterite sink unit with chrome mixer tap. Five separate base cupboards and two-tier pan drawer. Concealed pelmet lighting illuminating work tops and eight matching wall-mounted cupboards and pelmet lighting. Eight inset spotlights to the ceiling. Double doors with matching side panels opening on to enclosed rear garden.
Utility Area
With matching work tops to the kitchen, single base cupboard, integrated washing machine. Wall cupboard housing Baxi combination boiler for gas central heating and hot water.
Ground Floor Cloakroom
With two piece suite in white, low flush w.c., wall-mounted wash hand basin. Ceramic tiled floor, single radiator and consumer unit. Built-in extractor.
First Floor Landing Area
With access to loft space, ladder and boarded area, built-in cloaks cupboard and built-in over stairs airing cupboard. Zone central heating control for the first floor.
Bathroom / WC
With three piece suite in white, wash hand basin set on to cabinet, low flush w.c. Handled panel bath with shower attachment. Mirrored vanity cupboard with large shaving mirror and high ladder-style heated towel rail and radiator. Shaver point and built-in extractor.
Front Bedroom 1
2.65m x 3.20m (8' 8" x 10' 6")
Single radiator. Louvred shutter blinds to window, full-height double sliding door wardrobe with mirrored doors.
En Suite Shower Room/WC
With three piece suite in white. Wash hand basin set on to single cabinet, low flush w.c. Walk-in 1.07 metre wide shower cubicle with sliding door, fully tiled interior, rain shower head and hand-held shower spray. Large shaving mirror and shaver point, oak-style Karndean flooring. Chrome ladder-style heated towel rail and radiator. Built-in extractor.
Rear Bedroom 2
4.20m Max x 2.65m (13' 9" Max x 8' 8")
Single radiator, outlook over gardens to the rear.
Rear Bedroom 3/Study
2.32m x 1.94m (7' 7" x 6' 4")
Currently used as a study with single radiator.
Outside
Rear Garden
9.47m Min x 5.01m (31' 1" Min x 16' 5")
With London stone antique limestone patio immediately adjacent to the property perfect for alfresco dining. Lawned area completely enclosed and play safe area for pets and children and separate rear storage area also fenced and secure. Outside water tap. Gated access leading to driveway.
Garage
5.22m x 2.75m (17' 2" x 9' 0")
With side courtesy door, electrically operated roller shutter door. Power and light installed.
Driveway
13.72m x 3.05m (45' 00" x 10' 00" )
Tarmaced area with off-street parking for two vehicles. Gas and electric meters and automatic outside light.
NB
The property is subject to an annual maintenance charge to Remus Management Limited for the upkeep of the common parts.
Brochures
Brochure- COUNCIL TAXA payment made to your local authority in order to pay for local services like schools, libraries, and refuse collection. The amount you pay depends on the value of the property.Read more about council Tax in our glossary page.
- Band: D
- PARKINGDetails of how and where vehicles can be parked, and any associated costs.Read more about parking in our glossary page.
- Yes
- GARDENA property has access to an outdoor space, which could be private or shared.
- Yes
- ACCESSIBILITYHow a property has been adapted to meet the needs of vulnerable or disabled individuals.Read more about accessibility in our glossary page.
- Ask agent
Halifax Way, Moreton-in-Marsh, Gloucestershire. GL56 0GN
Add an important place to see how long it'd take to get there from our property listings.
__mins driving to your place
Get an instant, personalised result:
- Show sellers you’re serious
- Secure viewings faster with agents
- No impact on your credit score



Your mortgage
Notes
Staying secure when looking for property
Ensure you're up to date with our latest advice on how to avoid fraud or scams when looking for property online.
Visit our security centre to find out moreDisclaimer - Property reference PRA12562. The information displayed about this property comprises a property advertisement. Rightmove.co.uk makes no warranty as to the accuracy or completeness of the advertisement or any linked or associated information, and Rightmove has no control over the content. This property advertisement does not constitute property particulars. The information is provided and maintained by Holmans Estate Agents, Moreton-In-Marsh. Please contact the selling agent or developer directly to obtain any information which may be available under the terms of The Energy Performance of Buildings (Certificates and Inspections) (England and Wales) Regulations 2007 or the Home Report if in relation to a residential property in Scotland.
*This is the average speed from the provider with the fastest broadband package available at this postcode. The average speed displayed is based on the download speeds of at least 50% of customers at peak time (8pm to 10pm). Fibre/cable services at the postcode are subject to availability and may differ between properties within a postcode. Speeds can be affected by a range of technical and environmental factors. The speed at the property may be lower than that listed above. You can check the estimated speed and confirm availability to a property prior to purchasing on the broadband provider's website. Providers may increase charges. The information is provided and maintained by Decision Technologies Limited. **This is indicative only and based on a 2-person household with multiple devices and simultaneous usage. Broadband performance is affected by multiple factors including number of occupants and devices, simultaneous usage, router range etc. For more information speak to your broadband provider.
Map data ©OpenStreetMap contributors.
