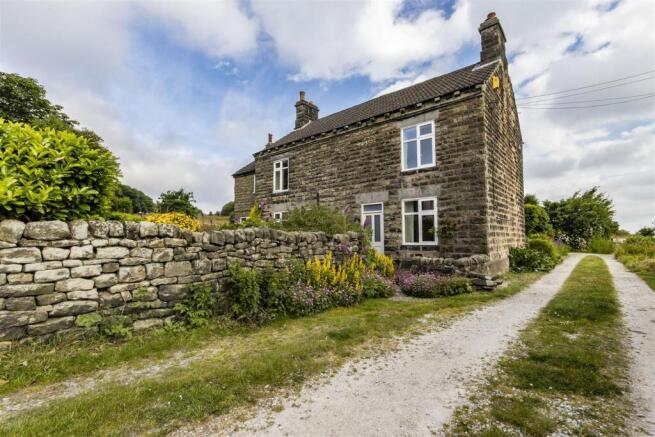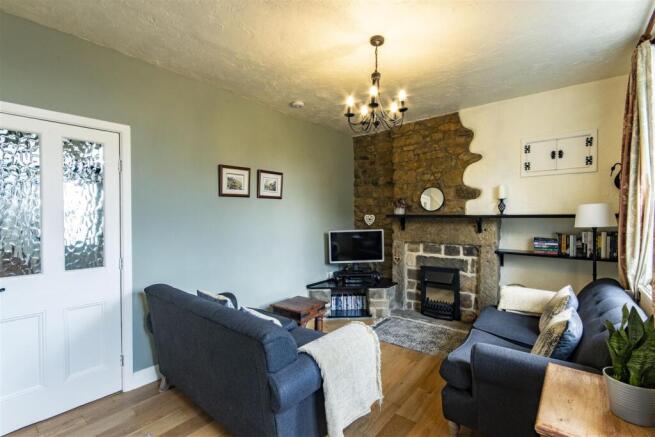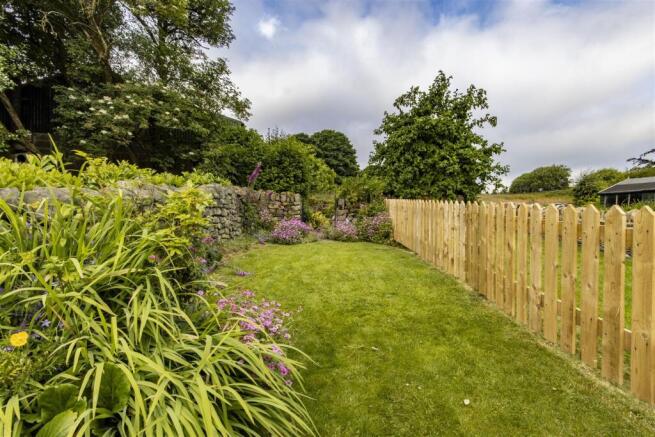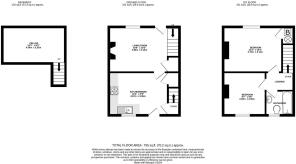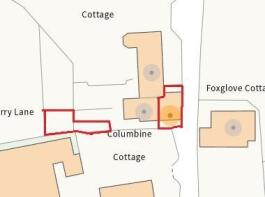
Quarry Lane, Alton, Chesterfield

- PROPERTY TYPE
Cottage
- BEDROOMS
2
- BATHROOMS
1
- SIZE
755 sq ft
70 sq m
- TENUREDescribes how you own a property. There are different types of tenure - freehold, leasehold, and commonhold.Read more about tenure in our glossary page.
Freehold
Key features
- Characterful Stone Built Semi Detached Cottage in Sought After Village Location
- Cosy Living Room
- Spacious Kitchen/Diner with Integrated Appliances
- Large Useful Cellar, currently used as a Utility Area
- Two Good Sized Double Bedrooms
- Bathroom/WC
- Car Standing Space for at least One Vehicle
- Attractive Lawned Garden abutting Protected Wildlife Reserve
- NO UPWARD CHAIN
- EPC Rating: G
Description
Welcome to Quarry Lane, Alton, Chesterfield - a charming location that could be the perfect setting for your new home! This delightful cottage, with its historic charm dating back to pre-1900, offers a cosy retreat with two bedrooms, ideal for a small family or those looking for a quaint space to call their own. As you step inside, you'll be greeted by a warm and inviting atmosphere, with one reception room providing a comfortable space to relax and entertain. The property boasts a well maintained kitchen and bathroom, ensuring your comfort and convenience. With 755 sq ft of living space, this cottage offers a perfect blend of character and modern living. The property's size is just right for those seeking a manageable yet spacious home.
Conveniently located on a private lane in the hamlet of Alton, the property has fabulous views towards Hardwick Hall and many beautiful walks on its doorstep as well as being ideally located for exploring the Peak District and Derbyshire.
Foxglove Cottage & Columbine Cottage - Our clients have been long term owners of both of these cottages. It appears possible that the two properties could be knocked through to form one larger property, but expert advice should be sought if this is a consideration.
General - Electric central heating (EHC boiler fitted in January 2024 - 2 Year Manufacturers Warranty)
Wooden framed sealed unit double glazed windows and doors
Gross internal floor area - 70.2 sq.m./755 sq.ft.
Council Tax Band - C (when last assessed - has been under Business Rates)
Tenure - Freehold
Primary School Catchment Area - Ashover Primary School
Secondary School Catchment Area - Tupton Hall School
On The Ground Floor - A wooden framed and glazed front entrance door with top light opens into a ...
Living Room - 4.88m x 3.12m (16'0 x 10'3) - A good sized front facing reception room fitted with engineered oak flooring and having a feature stone fireplace with an inset electric fire, the fireplace extending to the side to provide TV standing.
There is a built-in under stair store cupboard and an open balustrade staircase rising to the First Floor accommodation.
Kitchen/Diner - 4.06m x 2.97m (13'4 x 9'9) - Fitted with a range of wall and base units with a complementary work surface over.
Inset single drainer sink with mixer tap.
Integrated appliances to include a washing machine, slimline dishwasher, electric double oven and 4-ring hob with tiled splashback.
Space is provided for an under counter fridge.
Quarry tiled floor.
A door gives access to a steps which descend down into the cellar.
A wooden framed and glazed door gives access onto the rear of the property.
Cellar - 4.34m x 2.51m (14'3 x 8'3) - Currently used as a utility room, a large useful storage area having a tiled floor, light and power.
On The First Floor -
Landing - With loft access hatch.
Bedroom One - 3.73m x 3.10m (12'3 x 10'2) - A good sized front facing double bedroom, having a built-in cupboard housing the hot water cylinder and electric boiler.
Bedroom Two - 2.92m x 2.90m (9'7 x 9'6) - A rear facing double/twin bedroom having a feature exposed stone wall.
Bathroom - Being part tiled and fitted with a white 3-piece suite comprising a panelled bath with an electric shower over, pedestal wash hand basin and a low flush WC.
Vinyl flooring.
Outside - In the centre of Alton there is an unadopted gravel lane leading up to the property. This lane turns into a public footpath over open fields after the cottages. On the right hand side a wedge of land is included within the sale. This land will be divided between Foxglove Cottage and Columbine Cottage and will provide Foxglove Cottage with off street parking for at least one vehicle. There is potential to extend this to two spaces.
The lane continues up to Foxglove Cottage which has a shared access path to the front and its own footpath to the rear.
The shared footpath continues past Columbine Cottage and leads to steps up to a pleasant garden with lawn and flower beds. At the end of the garden there is an enclosed area with a patio which abuts a protected wildlife reserve which is owned by a charity.
Brochures
Quarry Lane, Alton, ChesterfieldBuyers Guide- COUNCIL TAXA payment made to your local authority in order to pay for local services like schools, libraries, and refuse collection. The amount you pay depends on the value of the property.Read more about council Tax in our glossary page.
- Band: C
- PARKINGDetails of how and where vehicles can be parked, and any associated costs.Read more about parking in our glossary page.
- Driveway
- GARDENA property has access to an outdoor space, which could be private or shared.
- Yes
- ACCESSIBILITYHow a property has been adapted to meet the needs of vulnerable or disabled individuals.Read more about accessibility in our glossary page.
- Ask agent
Quarry Lane, Alton, Chesterfield
Add an important place to see how long it'd take to get there from our property listings.
__mins driving to your place
Get an instant, personalised result:
- Show sellers you’re serious
- Secure viewings faster with agents
- No impact on your credit score



Your mortgage
Notes
Staying secure when looking for property
Ensure you're up to date with our latest advice on how to avoid fraud or scams when looking for property online.
Visit our security centre to find out moreDisclaimer - Property reference 33797475. The information displayed about this property comprises a property advertisement. Rightmove.co.uk makes no warranty as to the accuracy or completeness of the advertisement or any linked or associated information, and Rightmove has no control over the content. This property advertisement does not constitute property particulars. The information is provided and maintained by Wilkins Vardy Residential, Chesterfield. Please contact the selling agent or developer directly to obtain any information which may be available under the terms of The Energy Performance of Buildings (Certificates and Inspections) (England and Wales) Regulations 2007 or the Home Report if in relation to a residential property in Scotland.
*This is the average speed from the provider with the fastest broadband package available at this postcode. The average speed displayed is based on the download speeds of at least 50% of customers at peak time (8pm to 10pm). Fibre/cable services at the postcode are subject to availability and may differ between properties within a postcode. Speeds can be affected by a range of technical and environmental factors. The speed at the property may be lower than that listed above. You can check the estimated speed and confirm availability to a property prior to purchasing on the broadband provider's website. Providers may increase charges. The information is provided and maintained by Decision Technologies Limited. **This is indicative only and based on a 2-person household with multiple devices and simultaneous usage. Broadband performance is affected by multiple factors including number of occupants and devices, simultaneous usage, router range etc. For more information speak to your broadband provider.
Map data ©OpenStreetMap contributors.
