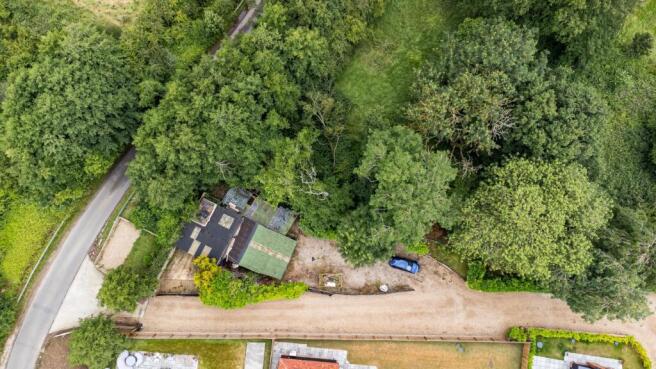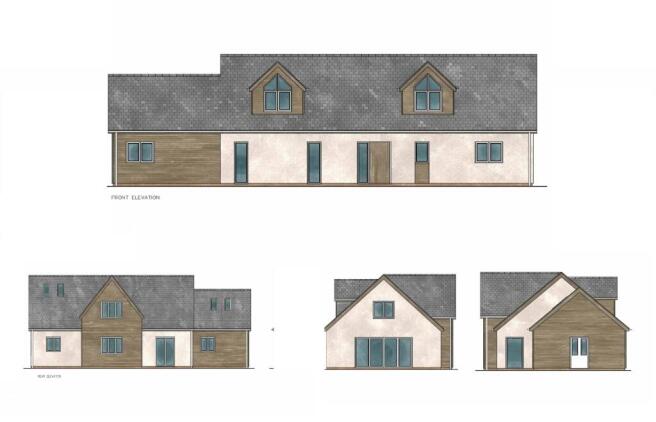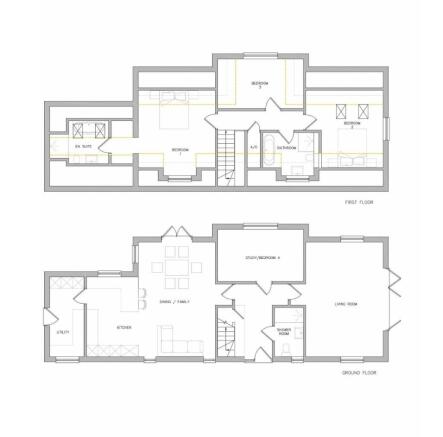
Clapton Hall Lane, Dunmow
- PROPERTY TYPE
Land
- BEDROOMS
4
- BATHROOMS
2
- SIZE
Ask agent
Key features
- Building Plot
- Planning Permission Granted
- Proposed Four Bedroom Detached
- Located Off A Private Lane
- Living Room & Study/Bedroom Four
- Kitchen/Dining/Family Room
- Family Bathroom, En-Suite & Ground Floor Shower Room
- Utility Room
- Backs Onto Woodland
- Planning Reference:- UTT/23/1757/FUL
Description
Proposed Accommodation - Entrance Hall
Shower Room
Living Room
Study/Bedroom Four
Kitchen/Dining/Family Room
Utility Room
Principal Bedroom
En-Suite
Bedroom Two
Bedroom Three
Family Bathroom
Planning Headline - UTT/23/1757/FUL Removal of existing outbuilding and proposal of 1 x 1.5 storey detached dwelling.
Agents Notes - The details have been collated in good faith with the current owners and do not constitute as any legal documentation. These are merely a guideline of the site on offer and do not provide exact boundaries.
Brochures
Clapton Hall Lane, DunmowBrochureClapton Hall Lane, Dunmow
NEAREST STATIONS
Distances are straight line measurements from the centre of the postcode- Stansted Airport Station4.8 miles
Notes
Disclaimer - Property reference 33798869. The information displayed about this property comprises a property advertisement. Rightmove.co.uk makes no warranty as to the accuracy or completeness of the advertisement or any linked or associated information, and Rightmove has no control over the content. This property advertisement does not constitute property particulars. The information is provided and maintained by Daniel Brewer Estate Agents, Essex. Please contact the selling agent or developer directly to obtain any information which may be available under the terms of The Energy Performance of Buildings (Certificates and Inspections) (England and Wales) Regulations 2007 or the Home Report if in relation to a residential property in Scotland.
Map data ©OpenStreetMap contributors.





