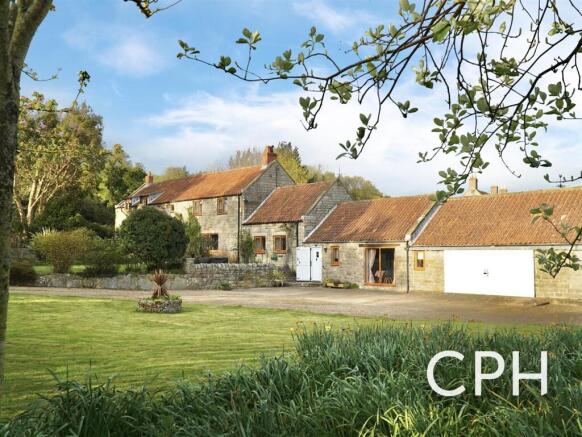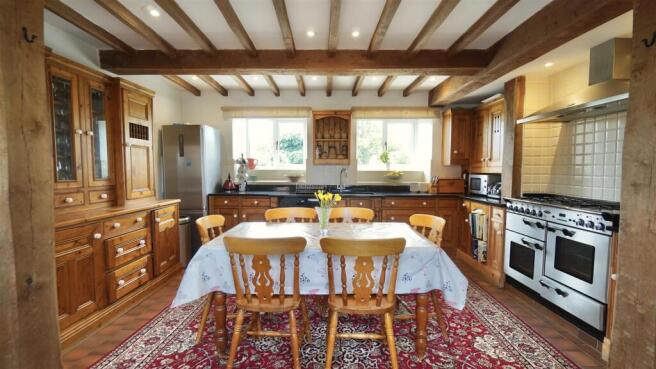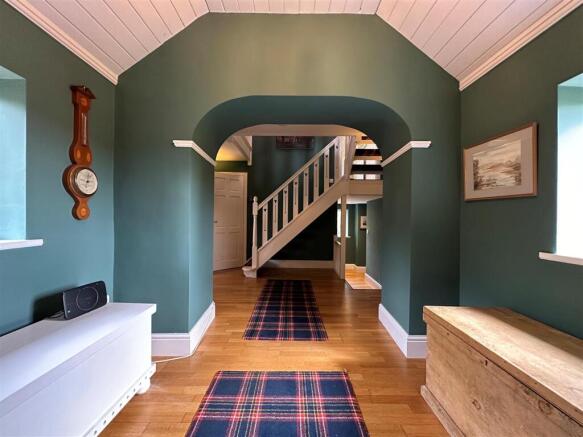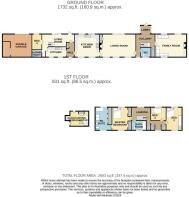
Hood Lane, Cloughton, Scarborough

- PROPERTY TYPE
Detached
- BEDROOMS
4
- BATHROOMS
3
- SIZE
Ask agent
- TENUREDescribes how you own a property. There are different types of tenure - freehold, leasehold, and commonhold.Read more about tenure in our glossary page.
Freehold
Key features
- CHARMING STONE-BUILT DETACHED COTTAGE WITH A SELF-CONTAINED ANNEXE
- SET WITHIN GROUNDS OF APPROXIMATELY HALF AN ACRE
- VERSATILE LIVING ARRANGEMENTS - IDEAL MULTI-GENERATIONAL LIVING OR ADDITIONAL INCOME STREAM
- FANTASTIC COUNTRYSIDE VIEWS TO THE COASTLINE AND SEA
- AMPLE PARKING AND DOUBLE GARAGE/WORKSHOP
- SET WITHIN THE NORTH YORK MOORS NATIONAL PARK
- OFFERED TO THE MARKET WITH NO ONWARD CHAIN
Description
Nestled discretely between the Cleveland Way Coastal Path and the Cinder Track (the old railway line linking Scarborough and Whitby) this property will appeal to active nature lovers able to appreciate the extensive walking and cycling opportunities direct from the door and the abundance of local wildlife.
Set in approximately half an acre with sea views, benefitting from a private drive, large parking area and double garage with workshop area, this property offers an extremely versatile and desirable country living experience. This property is available with no onward chain.
SERVICES
Oil fired central heating is provided by two modern condensing boilers, at the rear of the property. Drainage is to a private sewage treatment plant. Mains water and electricity is connected. There is a coal bunker for the solid fuel burner in the living room and connections for the calor gas canisters used by the range cooker. The property benefits from full wood effect UPVC double glazing and the roof voids are well insulated.
OUTSIDE
The gardens extend to approximately 1/2 an acre including lawns, mature borders and a small wooded area. A private gated drive leads to a large parking area and a double garage, with separate workshop area.
Accommodation Comprises -
Main House: -
Ground Floor -
Entrance Hallway - 5.1m max x 3.8m max (16'8" max x 12'5" max) - Staircase off.
Cloakroom - Plumbed for washing machine and dryer.
Wc/Whb - 1.9m x 1.8m (6'2" x 5'10") - Half tiled walls and shaver socket.
Family Room - 6.1m x 4.6m (20'0" x 15'1") - With open fire.
Living Room - 7.0m max x 4.5m (22'11" max x 14'9") - Coal/log burning stove, traditional alcove cupboard and large picture windows looking on to the front lawn.
Dining Kitchen - 4.9m x 4.4m (16'0" x 14'5") - Craftsman built base and wall units with black granite worktop and recessed stainless steel sink. Electric/Calor gas range cooker/oven, dishwasher and access to the annexe.
First Floor -
Landing - 3.8m max x 3.6m max (12'5" max x 11'9" max) - 3 storage cupboards.
Master Bedroom - 4.7m x 3.8m max into wardrobes (15'5" x 12'5" max - 'His and hers' fitted wardrobes.
En-Suite To The Master Bedroom - 4.7m x 3.1m max (15'5" x 10'2" max) - Bath, 'walk in' shower, WC, WHB, full floor to ceiling tiling, craftsman built cupboards and shaver socket.
Bedroom Two - 4.7m x 3.1m (15'5" x 10'2") - Crafstman built wardrobes.
Bedroom Three - 2.9m x 2.5m (9'6" x 8'2") -
House Bathroom - 2.7m x 2.0m (8'10" x 6'6") - Bath with shower over, WC, WHB and tiled walls.
Annexe: -
Ground Floor -
Lobby - Crafstman built cupboards/wardrobe.
Living Room - 7.0m max x 3.0m max (22'11" max x 9'10" max) - Large floor to ceiling window, split barn door and staircase to upper floor.
Bedroom Four - 3.0m x 1.9m (9'10" x 6'2") - Double doors from living room.
Shower Room - 2.0m x 1.8m (6'6" x 5'10") - WC, WHB and electric shower cubicle.
Kitchen - 4.9m max x 2.0m max (16'0" max x 6'6" max) - Good range of wall and base units with recessed stainless steel sink, plumbing for dishwasher and washing machine/dryer.
First Floor -
Study/Occasional Bedroom - 3.6m x 2.9m max (11'9" x 9'6" max) - Fitted storage cupboards and access to large boarded loft area.
Other: -
Double Garage And Workshop Area -
Details Prepared - TLPF190424
Brochures
Hood Lane, Cloughton, ScarboroughBrochure- COUNCIL TAXA payment made to your local authority in order to pay for local services like schools, libraries, and refuse collection. The amount you pay depends on the value of the property.Read more about council Tax in our glossary page.
- Ask agent
- PARKINGDetails of how and where vehicles can be parked, and any associated costs.Read more about parking in our glossary page.
- Yes
- GARDENA property has access to an outdoor space, which could be private or shared.
- Yes
- ACCESSIBILITYHow a property has been adapted to meet the needs of vulnerable or disabled individuals.Read more about accessibility in our glossary page.
- Ask agent
Hood Lane, Cloughton, Scarborough
Add an important place to see how long it'd take to get there from our property listings.
__mins driving to your place
Get an instant, personalised result:
- Show sellers you’re serious
- Secure viewings faster with agents
- No impact on your credit score



Your mortgage
Notes
Staying secure when looking for property
Ensure you're up to date with our latest advice on how to avoid fraud or scams when looking for property online.
Visit our security centre to find out moreDisclaimer - Property reference 33051923. The information displayed about this property comprises a property advertisement. Rightmove.co.uk makes no warranty as to the accuracy or completeness of the advertisement or any linked or associated information, and Rightmove has no control over the content. This property advertisement does not constitute property particulars. The information is provided and maintained by CPH Property Services, Scarborough. Please contact the selling agent or developer directly to obtain any information which may be available under the terms of The Energy Performance of Buildings (Certificates and Inspections) (England and Wales) Regulations 2007 or the Home Report if in relation to a residential property in Scotland.
*This is the average speed from the provider with the fastest broadband package available at this postcode. The average speed displayed is based on the download speeds of at least 50% of customers at peak time (8pm to 10pm). Fibre/cable services at the postcode are subject to availability and may differ between properties within a postcode. Speeds can be affected by a range of technical and environmental factors. The speed at the property may be lower than that listed above. You can check the estimated speed and confirm availability to a property prior to purchasing on the broadband provider's website. Providers may increase charges. The information is provided and maintained by Decision Technologies Limited. **This is indicative only and based on a 2-person household with multiple devices and simultaneous usage. Broadband performance is affected by multiple factors including number of occupants and devices, simultaneous usage, router range etc. For more information speak to your broadband provider.
Map data ©OpenStreetMap contributors.





