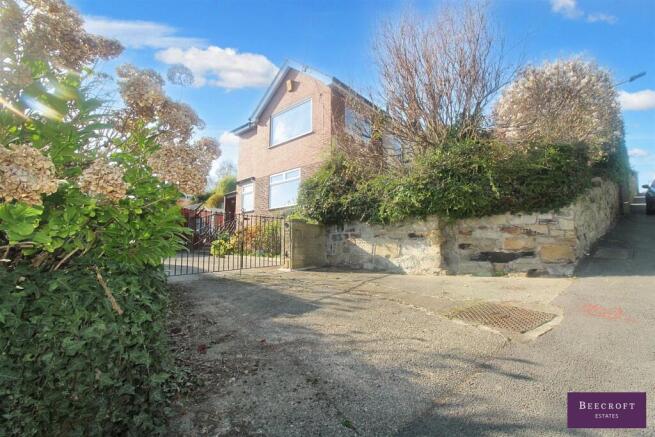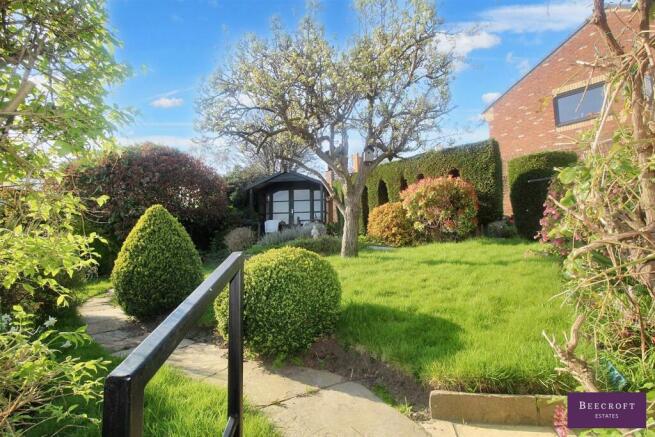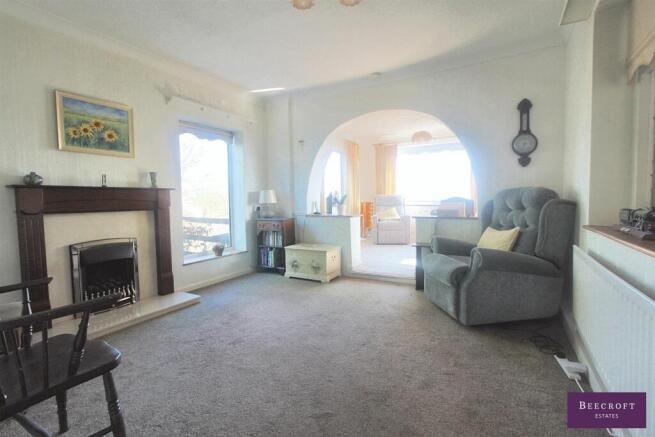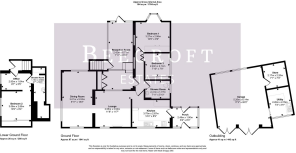
Vicar Road, Darfield, Barnsley

- PROPERTY TYPE
Detached Bungalow
- BEDROOMS
3
- BATHROOMS
2
- SIZE
Ask agent
- TENUREDescribes how you own a property. There are different types of tenure - freehold, leasehold, and commonhold.Read more about tenure in our glossary page.
Freehold
Key features
- 3 BEDROOM DETACHED
- ANNEX WITH SEPERATE ACCESS
- STUNNING VIEWS
- DOUBLE DETACHED GARAGE
- FABULOUS GARDENS
- EXCELLENT LOCATION
- VIEWING ESSTENTIAL
Description
This remarkable property is unlike anything else on the market and must be viewed internally to fully appreciate the sheer amount of space and versatility on offer. Set over three floors, it enjoys panoramic views across South Yorkshire and boasts a distinctive layout and enviable position, making it a true standalone home.
Located in the heart of the sought-after village of Darfield, this exceptional residence also includes a self-contained annex, which benefits from its own private access and facilities, offering superb flexibility for multi-generational living, guest accommodation, or even rental potential.
Darfield itself is a thriving village that combines a peaceful, semi-rural setting with a range of convenient local amenities including shops, schools, cafes, and pubs. It also benefits from excellent transport links to Barnsley, Doncaster, Rotherham, and Sheffield, as well as easy access to the A635 and M1 motorway, making it ideal for commuters. Nearby countryside and Dearne Valley nature trails offer great opportunities for walking and outdoor pursuits. Don’t miss your chance to make this exceptional property yours – schedule your viewing today before it's gone!
Annex - The annex to the property offers fantastic independence, featuring its own private access and self-contained facilities, making it ideal for extended family, guests, or potential rental use. It enjoys direct access to the double driveway and double detached garages, providing ample parking and convenience. Additionally, the balcony can be accessed from the annex, offering a peaceful outdoor space with stunning views—perfect for relaxing or entertaining.
Sun Room/Living Room - The sun room/third lounge is simply stunning, offering elevated views over the beautiful surrounding countryside. Finished in neutral décor with cosy carpeting, this inviting space serves as a peaceful retreat and provides direct access to the main living room of the property. The UPVC double-glazed windows span three sides, flooding the room with natural light and offering panoramic views, making it the perfect spot to relax and unwind while enjoying the picturesque scenery.
Living Room - This living room is just one of the many inviting spaces within this beautiful property. Natural light floods in through the large vertical windows, creating a bright and welcoming atmosphere. A gas fire with a charming wooden surround serves as the perfect focal point—ideal for those cosy winter evenings. The décor is tastefully neutral, complemented by carpeted flooring, making the room both stylish and comfortable.
Conservatory - The conservatory is truly the perfect space for relaxing while enjoying breath taking views of the nearby wetlands. Flooded with natural light, this tranquil room offers a seamless connection between indoor and outdoor living. It provides access to both the annex and the rear garden, making it a central hub of the home. The conservatory also features a wrap-around veranda and a patio area beautifully shaded by a pergola, ideal for outdoor dining, entertaining, or simply unwinding while soaking in the serene surroundings.
Master Bedroom - Rear aspect double bedroom offers stunning views over the rear garden through a charming bay window, creating a peaceful and scenic atmosphere. The room benefits from a full wall of built-in wardrobes along with overbed storage, providing ample space to keep things organized and tidy. Finished with neutral décor and carpeted flooring, it offers both comfort and style—an ideal retreat within the home.
Bedroom Two - A good-sized second bedroom boasting fitted wardrobes and cupboards providing a vast amount of hanging and storage space. A side-facing window provides pleasant views over the garden and allows natural light to brighten the space. The room is finished in neutral décor with carpeted flooring, creating a calm and comfortable environment.
Bathroom - The bathroom, located within the main bungalow, is well-appointed and stylishly finished. It comprises a shower cubicle fitted with a chrome thermostatic shower, a vanity sink unit, and a WC. The space is fully clad in neutral-coloured cladding, giving it a clean and contemporary feel, and features vinyl flooring for practicality. A side-facing window with privacy glass allows natural light in while maintaining discretion.
Kitchen - The front-facing kitchen offers delightful views into the front garden through a large window, filling the space with natural light. It is equipped with light wood-effect wall and base units and complemented by light work surfaces, creating a bright and airy atmosphere. The kitchen includes a built-in electric hob with extractor, oven, and ample space for a dishwasher, fridge freezer, and washing machine. The tiled splash areas add a practical touch, while the carpet tiles on the flooring provide warmth and comfort.
Utility Room - You enter the utility area, which offers direct access to the rear garden as well as into the kitchen. This utility porch is a fully glazed room, allowing plenty of natural light to fill the space while providing a convenient and functional area for storage or laundry tasks.
Office - Located in the annex, this versatile room could easily be used as a kitchen or office space, depending on your needs. The room features neutral décor, creating a calm and adaptable environment. The tiled flooring adds both practicality and style, making it easy to maintain while enhancing the room’s functionality.
Bedroom Three - The third bedroom, located in the annex, is a comfortable and well-appointed space. It features triple fitted wardrobes, providing ample storage, and is finished with neutral décor and carpeted flooring for a cosy and inviting atmosphere.
Bathroom - Located on the ground floor in the annex, the bathroom comprises a shower cubicle, wash basin with a vanity cupboard, and a WC. The room is fully cladded in modern neutral-colored cladding, offering a sleek, contemporary finish while ensuring easy maintenance.
Exterior - This property is surrounded by stunning gardens on all sides, providing a tranquil and picturesque setting. The garden features mature shrubs, pear and apple trees, and grapevines that drape over the pergola, adding charm and character. Several seating areas in the rear garden offer perfect spots to relax and enjoy the surroundings, along with a summer house for additional leisure space. The garden also boasts stunning views overlooking the fields and wetlands, enhancing the property's appeal. Additionally, there are a number of outbuildings, ideal for storage or hobbies. This property benefits from two huge garages, each with workspaces at the back, making them ideal for anyone with outdoor hobbies or in need of additional workspace. The driveway leading to the garages is extensive, providing ample space for several vehicles, offering convenience and plenty of room for parking.
Brochures
Vicar Road, Darfield, Barnsley- COUNCIL TAXA payment made to your local authority in order to pay for local services like schools, libraries, and refuse collection. The amount you pay depends on the value of the property.Read more about council Tax in our glossary page.
- Band: C
- PARKINGDetails of how and where vehicles can be parked, and any associated costs.Read more about parking in our glossary page.
- Yes
- GARDENA property has access to an outdoor space, which could be private or shared.
- Yes
- ACCESSIBILITYHow a property has been adapted to meet the needs of vulnerable or disabled individuals.Read more about accessibility in our glossary page.
- Ask agent
Vicar Road, Darfield, Barnsley
Add an important place to see how long it'd take to get there from our property listings.
__mins driving to your place
Get an instant, personalised result:
- Show sellers you’re serious
- Secure viewings faster with agents
- No impact on your credit score
Your mortgage
Notes
Staying secure when looking for property
Ensure you're up to date with our latest advice on how to avoid fraud or scams when looking for property online.
Visit our security centre to find out moreDisclaimer - Property reference 33799565. The information displayed about this property comprises a property advertisement. Rightmove.co.uk makes no warranty as to the accuracy or completeness of the advertisement or any linked or associated information, and Rightmove has no control over the content. This property advertisement does not constitute property particulars. The information is provided and maintained by Beecroft Estates, Barnsley. Please contact the selling agent or developer directly to obtain any information which may be available under the terms of The Energy Performance of Buildings (Certificates and Inspections) (England and Wales) Regulations 2007 or the Home Report if in relation to a residential property in Scotland.
*This is the average speed from the provider with the fastest broadband package available at this postcode. The average speed displayed is based on the download speeds of at least 50% of customers at peak time (8pm to 10pm). Fibre/cable services at the postcode are subject to availability and may differ between properties within a postcode. Speeds can be affected by a range of technical and environmental factors. The speed at the property may be lower than that listed above. You can check the estimated speed and confirm availability to a property prior to purchasing on the broadband provider's website. Providers may increase charges. The information is provided and maintained by Decision Technologies Limited. **This is indicative only and based on a 2-person household with multiple devices and simultaneous usage. Broadband performance is affected by multiple factors including number of occupants and devices, simultaneous usage, router range etc. For more information speak to your broadband provider.
Map data ©OpenStreetMap contributors.






