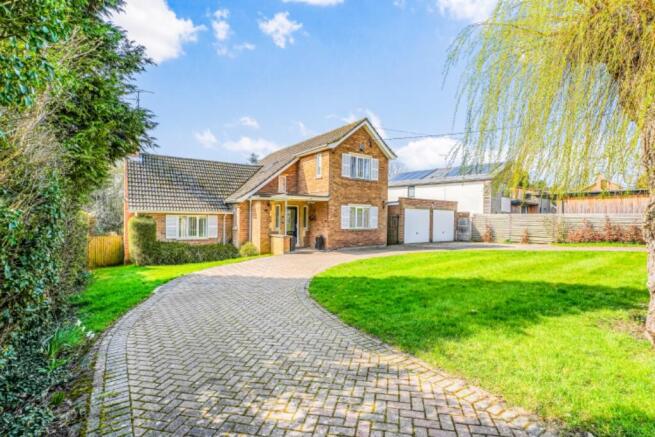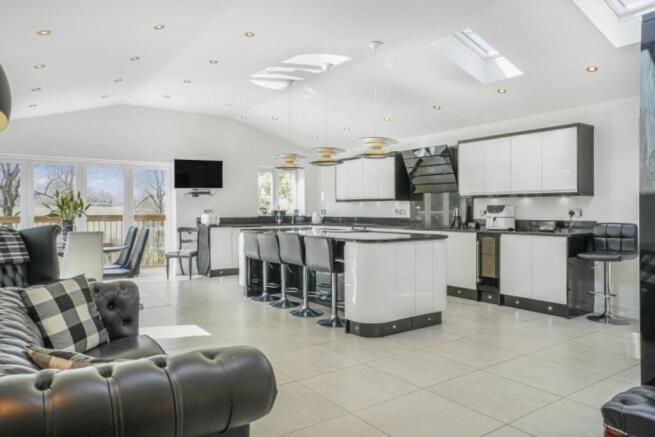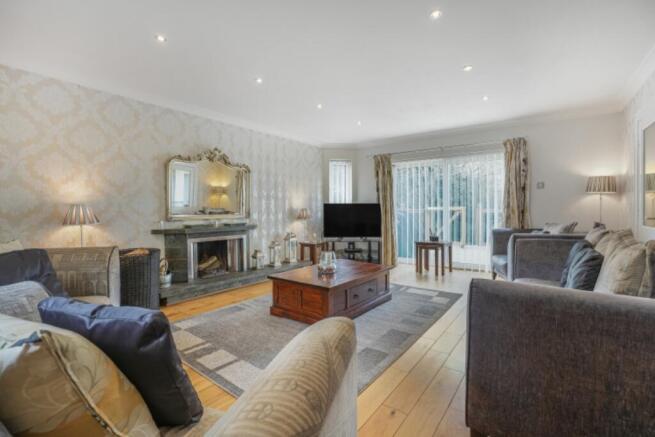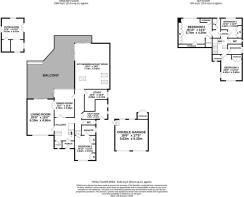4 bedroom detached house for sale
Old Leicester Road, Wansford, PE8

- PROPERTY TYPE
Detached
- BEDROOMS
4
- BATHROOMS
2
- SIZE
Ask agent
- TENUREDescribes how you own a property. There are different types of tenure - freehold, leasehold, and commonhold.Read more about tenure in our glossary page.
Freehold
Description
We are proud to present this rarely available, beautifully designed four/five-bedroom detached home, individually designed by Ruddle Wilkinson. This exceptional property occupies a substantial plot, set in a prime location, with a 0.50-acre garden that backs onto a stream and the picturesque rolling countryside beyond. Offering the perfect balance of spacious living and sophisticated design, this home boasts a living room, dining room, a stunning open-plan kitchen/dining area, which forms part of the rear extension completed in 2013. A utility room, study/fifth bedroom, ground-floor WC, four generous double bedrooms, an ensuite shower room, and a family bathroom with a separate WC. Externally, the property impresses with an expansive rear garden and balcony running across the majority of the ground floor with a hot tub and ample storage space underneath. The exterior also features a timber outbuilding with four rooms, ideal for use as a home office or gym, as well as a double garage with adjoining storage. A horseshoe driveway provides parking for numerous vehicles.
Wansford is a charming village located between Peterborough and Stamford and offers a few local shops, the Cross Keys and Papermill's public houses, a coffee shop, hair salon, doctors surgery, church and plenty of walking routes, perfect for ramblers and dog walkers. There is also a beautifully restored four star hotel named the Haycock Hotel. Stamford is around a ten minute drive from the property and boasts further amenities and a railway station. Peterborough town centre is located around a fifteen minute drive from the property and provides a wealth of amenities including a train station, ideal for commuting.
Entering this exceptional property, you are welcomed by a spacious galleried hallway that provides easy access to the majority of the ground-floor accommodation. Next to the porch, you will find a convenient storage cupboard, perfect for storing coats and shoes out of sight. To the left of the entrance, the living room offers a cosy yet spacious environment with a charming Norwegian Slate open fire as the focal point. A large window overlooks the front driveway, while sliding doors lead to the balcony, flooding the room with natural light. The adjoining dining room also offers plenty of space for family gatherings and has beautiful views of the garden and the fields beyond. The heart of this home lies in the open-plan kitchen/dining area. The kitchen boasts an array of high-end AEG integral appliances, including three combination ovens, a coffee machine, hob and extractor. There is also an integral dishwasher and wine cooler. Further appliances can be stored within the separate utility room. The clever design also incorporates ample storage solutions, including pantry-style cupboards and space-saving options along with a central island that allows for further seating and storage. The central island also benefits from a second induction hob and pop up electric plug sockets. Two sets of bi-fold doors and three skylights ensure that the kitchen is flooded with light, while providing seamless access to the garden for those warm summer days. The versatile study, which could also function as a fifth bedroom, offers flexibility for guests, a home office, or families with additional living requirements. The guest WC is located behind the utility room and comprises a low level WC, wash hand basin and storage cupboard. Also located on the ground floor is the spacious master bedroom that features built-in storage and an ensuite shower room. The ensuite shower room provides a walk-in shower cubicle, a low-level WC, and a vanity wash-hand basin with storage below. Upstairs, the first-floor landing provides access to three further double bedrooms, all of which have built-in wardrobes and the family bathroom. The family bathroom features a three piece suite, including a bathtub, walk in shower cubicle and a vanity wash-hand basin with storage. The low-level WC is located in an adjoining room with a second wash hand basin and storage. Stepping outside, the rear garden is a true highlight of the property. The majority of the garden is laid to lawn, with the expansive balcony providing a perfect space for entertaining. Mature shrubs, trees, and bushes create a private and tranquil atmosphere.
This property is a true gem, offering charm, modern updates, and future potential within an idyllic location. It is a must-see!
Brochures
Brochure 1- COUNCIL TAXA payment made to your local authority in order to pay for local services like schools, libraries, and refuse collection. The amount you pay depends on the value of the property.Read more about council Tax in our glossary page.
- Ask agent
- PARKINGDetails of how and where vehicles can be parked, and any associated costs.Read more about parking in our glossary page.
- Garage,Off street
- GARDENA property has access to an outdoor space, which could be private or shared.
- Rear garden
- ACCESSIBILITYHow a property has been adapted to meet the needs of vulnerable or disabled individuals.Read more about accessibility in our glossary page.
- Ask agent
Energy performance certificate - ask agent
Old Leicester Road, Wansford, PE8
Add an important place to see how long it'd take to get there from our property listings.
__mins driving to your place
Get an instant, personalised result:
- Show sellers you’re serious
- Secure viewings faster with agents
- No impact on your credit score
Your mortgage
Notes
Staying secure when looking for property
Ensure you're up to date with our latest advice on how to avoid fraud or scams when looking for property online.
Visit our security centre to find out moreDisclaimer - Property reference 9THEPATCHWANSFORD. The information displayed about this property comprises a property advertisement. Rightmove.co.uk makes no warranty as to the accuracy or completeness of the advertisement or any linked or associated information, and Rightmove has no control over the content. This property advertisement does not constitute property particulars. The information is provided and maintained by Chris George The Estate Agent, Kettering. Please contact the selling agent or developer directly to obtain any information which may be available under the terms of The Energy Performance of Buildings (Certificates and Inspections) (England and Wales) Regulations 2007 or the Home Report if in relation to a residential property in Scotland.
*This is the average speed from the provider with the fastest broadband package available at this postcode. The average speed displayed is based on the download speeds of at least 50% of customers at peak time (8pm to 10pm). Fibre/cable services at the postcode are subject to availability and may differ between properties within a postcode. Speeds can be affected by a range of technical and environmental factors. The speed at the property may be lower than that listed above. You can check the estimated speed and confirm availability to a property prior to purchasing on the broadband provider's website. Providers may increase charges. The information is provided and maintained by Decision Technologies Limited. **This is indicative only and based on a 2-person household with multiple devices and simultaneous usage. Broadband performance is affected by multiple factors including number of occupants and devices, simultaneous usage, router range etc. For more information speak to your broadband provider.
Map data ©OpenStreetMap contributors.




