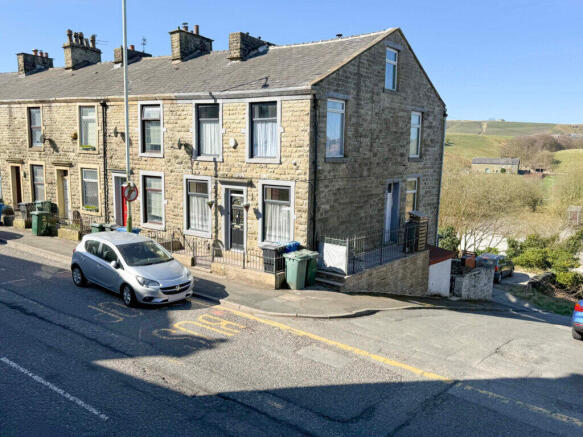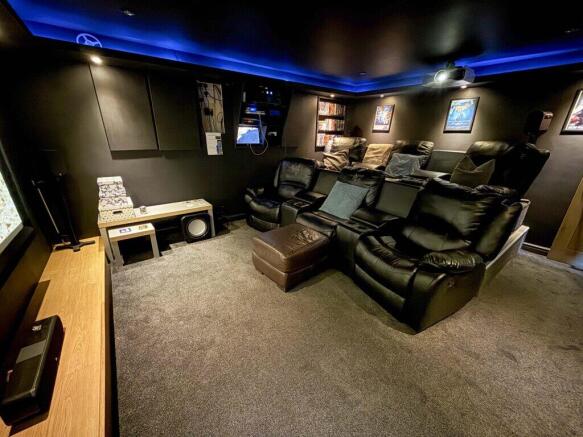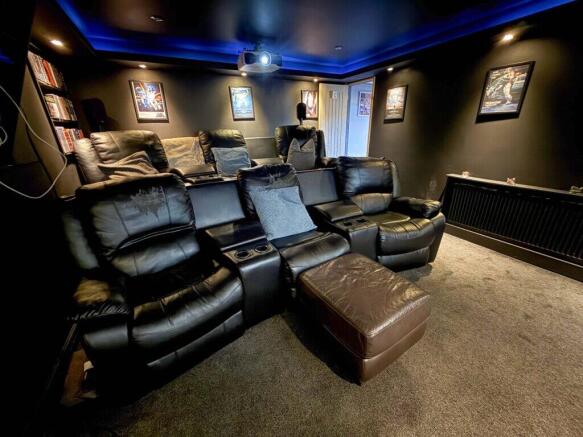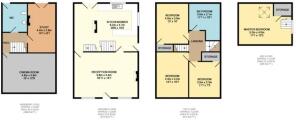Blackburn Road, Haslingden, Rossendale

- PROPERTY TYPE
End of Terrace
- BEDROOMS
4
- BATHROOMS
2
- SIZE
Ask agent
Key features
- STUNNING 4 BEDROOM TOWNHOUSE
- ACCOMMODATION OVER 4 FLOORS
- CINEMA ROOM AND GROUND FLOOR SNUG / OFFICE
- GROUND FLOOR WC & FAMILY BATHROOM
- TWO MULTI FUEL STOVES
- PRIVATE PARKING FOR UP TO THREE CARS (RENTED SPACE)
- VERY SPACIOUS HOME WITH COUNTRYSIDE VIEWS
- CLOSE TO LOCAL AMENITIES & TRANSPORT LINKS
Description
This extraordinary end-terraced home is unlike anything you've seen before. Spanning four impressive floors, the property boasts a rare private cinema room, a spacious study that could easily serve as a second lounge, a generous main reception room, and an outstanding open-plan kitchen/dining area. Highlights include a separate breakfast bar, a central wood-burning stove, and French doors with a Juliet balcony offering uninterrupted south-facing views of the idyllic surrounding countryside.
The surprises continue throughout the home, including a large family bathroom featuring a freestanding bath and separate shower cubicle, four well-proportioned bedrooms, and a guest WC/utility room with potential to convert into an additional shower or wet room.
Externally, you'll find a private, enclosed rear patio that captures the best of the south-facing views. The property also benefits from off-road parking and a nearby garden space—rented for just £120 per year—with enough room for three vehicles.
The boiler is 4 years old, the chimneys have had a recent sweep, the roof has had some recent works: ridge tiles repointed and the first 6 rows of slates re-pinned. The property has CCTV that feeds into the cinema room.
Viewings are available now.
Sitting Room - 18'11" x 14'07"
Spacious reception room with a composite front door, two uPVC double-glazed windows, wood-effect flooring, dado rail, ceiling spotlights, GCH radiator, and an electric fire set within a decorative tiled fireplace. TV point hidden on another wall.
Kitchen / Diner - 20'06" x 15'05"
A beautifully appointed kitchen featuring a wide range of modern base and wall units, complementary worktops, and integrated appliances including a microwave, dishwasher, and fridge-freezer. Two uPVC double-glazed windows and French doors with a Juliet balcony provide natural light and stunning countryside views. There's also a separate breakfast bar, over- and under-counter lighting, a side entrance door, and a feature wood-burning stove that warms both the kitchen and dining / seating areas. The range cooker is also included in the sale as is a 32” wall mounted TV.
Lower Ground Floor Access
Accessible via the kitchen.
Cinema Room - 16'00" x 12'09"
A fantastic family space ideal for movie nights, complete with GCH radiator, built-in shelving, and ceiling spotlights. All the kit is included with the sale, Monitor audio 5.1 speakers with Yamaha amplifier, projector and seating.
Office / Study
French doors lead out to the rear patio. This room features extensive built-in office furniture with multiple workstations, solid wood flooring, a wood-burning stove, ceiling spotlights, and a GCH radiator.
Guest WC / Utility Room
A generously sized room with plumbing for a washing machine, uPVC rear access door, wood-effect flooring, GCH radiator, and a two-piece suite comprising a WC and vanity basin unit. This space also has conversion potential to add a shower or wet room.
First Floor Landing
Gives access to three bedrooms, the family bathroom, and staircase to the top-floor master suite.
Master Bedroom - 17'01" x 13'03"
Situated on the top floor, this bright and spacious bedroom includes a uPVC window, Velux roof window, GCH radiator, large built-in storage, and access to eaves storage.
Bedroom Two - 14'07" x 10'07"
A generous double room featuring a uPVC window, wood-effect flooring, dado rail, and GCH radiator.
Bedroom Three - 13'00" x 10'00"
Another double room with uPVC window, GCH radiator, wall-mounted storage, and built-in over-stairs storage.
Bedroom Four
11'07" x 7'05" Bright and versatile room with two uPVC windows, GCH radiator, dado rail, and under-stairs storage with timber door.
Family Bathroom - 11'11" x 10'01"
Stylish and spacious bathroom fully tiled throughout, featuring two uPVC windows, ceiling spotlights, a GCH radiator, and a four-piece suite with WC, wash basin, freestanding bath, and a corner shower cubicle with chrome fittings.
Rear Patio
South-facing and enclosed, the patio provides a peaceful outdoor retreat with exceptional views of the nearby countryside. Also includes access to a side outhouse.
Off-Road Parking
Located directly behind the property, this parking area accommodates up to three vehicles and is rented for just £120 per year.
COUNCIL TAX
Band B - Rossendale Borough Council.
TENURE
Leasehold - 999 years from 1st November 1867 - 841 years remaining on lease. The Ground Rent is £9.75 per annum. The remaining land garden and extra space is leased £9.14p a year, shared between entire row.
PLEASE NOTE
All measurements are approximate to the nearest 0.1m and for guidance only and they should not be relied upon for the fitting of carpets or the placement of furniture. No checks have been made on any fixtures and fittings or services where connected (water, electricity, gas, drainage, heating appliances or any other electrical or mechanical equipment in this property
- COUNCIL TAXA payment made to your local authority in order to pay for local services like schools, libraries, and refuse collection. The amount you pay depends on the value of the property.Read more about council Tax in our glossary page.
- Band: B
- PARKINGDetails of how and where vehicles can be parked, and any associated costs.Read more about parking in our glossary page.
- Yes
- GARDENA property has access to an outdoor space, which could be private or shared.
- Yes
- ACCESSIBILITYHow a property has been adapted to meet the needs of vulnerable or disabled individuals.Read more about accessibility in our glossary page.
- Ask agent
Blackburn Road, Haslingden, Rossendale
Add an important place to see how long it'd take to get there from our property listings.
__mins driving to your place
Get an instant, personalised result:
- Show sellers you’re serious
- Secure viewings faster with agents
- No impact on your credit score
Your mortgage
Notes
Staying secure when looking for property
Ensure you're up to date with our latest advice on how to avoid fraud or scams when looking for property online.
Visit our security centre to find out moreDisclaimer - Property reference 53731. The information displayed about this property comprises a property advertisement. Rightmove.co.uk makes no warranty as to the accuracy or completeness of the advertisement or any linked or associated information, and Rightmove has no control over the content. This property advertisement does not constitute property particulars. The information is provided and maintained by Coppenwall, Rossendale. Please contact the selling agent or developer directly to obtain any information which may be available under the terms of The Energy Performance of Buildings (Certificates and Inspections) (England and Wales) Regulations 2007 or the Home Report if in relation to a residential property in Scotland.
*This is the average speed from the provider with the fastest broadband package available at this postcode. The average speed displayed is based on the download speeds of at least 50% of customers at peak time (8pm to 10pm). Fibre/cable services at the postcode are subject to availability and may differ between properties within a postcode. Speeds can be affected by a range of technical and environmental factors. The speed at the property may be lower than that listed above. You can check the estimated speed and confirm availability to a property prior to purchasing on the broadband provider's website. Providers may increase charges. The information is provided and maintained by Decision Technologies Limited. **This is indicative only and based on a 2-person household with multiple devices and simultaneous usage. Broadband performance is affected by multiple factors including number of occupants and devices, simultaneous usage, router range etc. For more information speak to your broadband provider.
Map data ©OpenStreetMap contributors.




