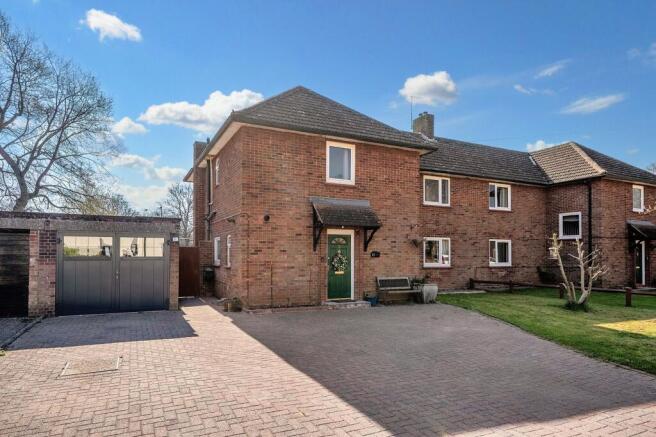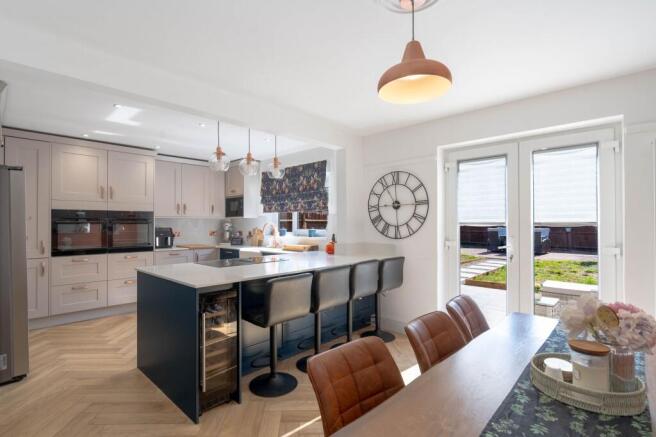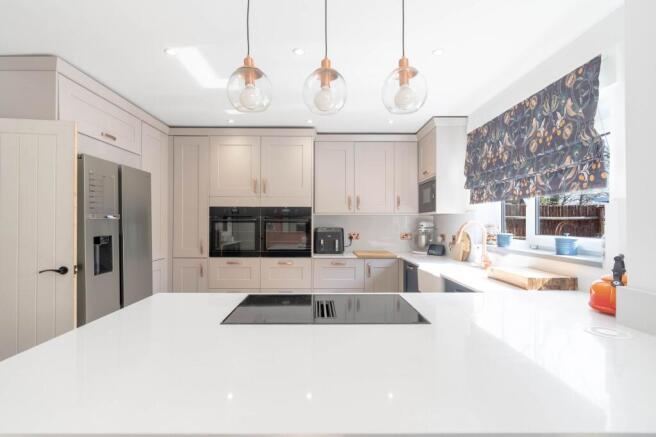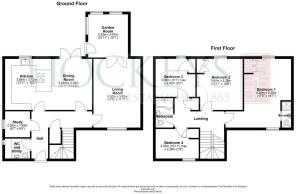
Rampton Drift, Longstanton, CB24

- PROPERTY TYPE
Semi-Detached
- BEDROOMS
4
- BATHROOMS
2
- SIZE
1,572 sq ft
146 sq m
- TENUREDescribes how you own a property. There are different types of tenure - freehold, leasehold, and commonhold.Read more about tenure in our glossary page.
Freehold
Key features
- Four Bedrooms, En Suite To Master
- Quality Kitchen and Bathroom
- Home Office
- 146 Sqm, EPC D
- Garage And Workshop
- Generous Garden
- On Guided Bus Route
- Easy Access To Cambridge
Description
The spacious entrance hall includes an under-stairs cupboard with access to all ground-floor rooms. The utility room/WC includes a range of wall-mounted cupboards plus a modern fitted suite, plumbing and space for a washing machine and tumble dryer, and a wall-mounted gas boiler. The much-requested home office includes a bespoke desk and industrial-style plank shelving. Located at the rear of the property, with views and access via a set of French doors to the garden. The impressive open plan kitchen, fitted in recent years to a high standard with a comprehensive range of base and base units, with Quartz worksurface over and a Butler sink unit, an induction hob and double eye level ovens, space and plumbing for an American style fridge/freezer, wine fridge and integrated dishwasher. The breakfast bar seats four and the herringbone-style flooring is continued throughout this fantastic room. The comfortable-sized sitting room features a fireplace with an electric stove. There is the potential of a log-burning stove, subject to the recommendations of a qualified installer. French doors lead to the garden room, which is currently used as a playroom.
The first floor comprises a generous master bedroom with built-in wardrobes and a modern fitted en-suite shower room, with views to the front and rear aspect.
There are three further bedrooms, all with built-in wardrobes. An attractive and high-quality family bathroom includes a P-shaped bathroom with a shower over, and a hand basin inset into a vanity unit, with an anti-mist sensor mirror and light, and chrome heated towel rail.
OUTSIDE AREAS AND PARKING
To the front of the property is a block paved driveway providing off-road parking for four plus vehicles and leading to the garage. With a modern set of double swing doors, power and light connected, and a separate workshop is located at the rear, accessed via the garden. A gate alongside the property and fencing enclose the substantial garden. Recently laid porcelain tiled patio, with outdoor tap and electric points. There are two areas which are ready to be turfed/seeded and an additional patio area.
AGENTS NOTE-
We are aware there is spray foam insulation within the roof space, the type of which is unconfirmed and we advise you should refer to your mortgage provider.
LOCATION
Longstanton is an area of interest to many buyers from Cambridge because of the advantage of the guided busway which runs every 7 minutes into Cambridge and then onto Cambridge station and Addenbrooke's hospital. The village is also only 2.5 miles from the A14 and 5 miles from the M11.
There is a good community spirit within the village which holds various events including a local market and Christmas fayre. You can also find regular events and classes at the primary school or Northstowe Secondary School and regular sports events are held at the recreation ground; home to the village’s football, tennis and cricket clubs and young children’s playground.
Facilities in Longstanton include two nurseries (one private, one preschool at the primary school), a primary school, a village institute, doctors and dentist surgery, hairdresser, veterinary surgery, hairdresser, public house, village store with post office, fish and chip shop and a co-operative store.
There are several parks and a large green space, Northstowe Western Park & Pavillion, offering recreational activities within a few minute’s walk.
The village will benefit further from a wider choice of facilities on offer from the neighbouring purpose-built town of Northstowe that is currently in development including an Educational campus comprising of Secondary. 6th form, SEN and Primary education centres.
The village will benefit further from a wider choice of facilities on offer from the neighbouring purpose-built town of Northstowe that is currently in development including an Educational campus comprising of Secondary, 6th form, SEN and Primary education centres.
EPC Rating: D
Brochures
Material Information Report- COUNCIL TAXA payment made to your local authority in order to pay for local services like schools, libraries, and refuse collection. The amount you pay depends on the value of the property.Read more about council Tax in our glossary page.
- Band: C
- PARKINGDetails of how and where vehicles can be parked, and any associated costs.Read more about parking in our glossary page.
- Yes
- GARDENA property has access to an outdoor space, which could be private or shared.
- Private garden
- ACCESSIBILITYHow a property has been adapted to meet the needs of vulnerable or disabled individuals.Read more about accessibility in our glossary page.
- Ask agent
Rampton Drift, Longstanton, CB24
Add an important place to see how long it'd take to get there from our property listings.
__mins driving to your place
Get an instant, personalised result:
- Show sellers you’re serious
- Secure viewings faster with agents
- No impact on your credit score
Your mortgage
Notes
Staying secure when looking for property
Ensure you're up to date with our latest advice on how to avoid fraud or scams when looking for property online.
Visit our security centre to find out moreDisclaimer - Property reference 71447d55-4b46-46e0-8e79-fbffe9301649. The information displayed about this property comprises a property advertisement. Rightmove.co.uk makes no warranty as to the accuracy or completeness of the advertisement or any linked or associated information, and Rightmove has no control over the content. This property advertisement does not constitute property particulars. The information is provided and maintained by Hockeys, Willingham. Please contact the selling agent or developer directly to obtain any information which may be available under the terms of The Energy Performance of Buildings (Certificates and Inspections) (England and Wales) Regulations 2007 or the Home Report if in relation to a residential property in Scotland.
*This is the average speed from the provider with the fastest broadband package available at this postcode. The average speed displayed is based on the download speeds of at least 50% of customers at peak time (8pm to 10pm). Fibre/cable services at the postcode are subject to availability and may differ between properties within a postcode. Speeds can be affected by a range of technical and environmental factors. The speed at the property may be lower than that listed above. You can check the estimated speed and confirm availability to a property prior to purchasing on the broadband provider's website. Providers may increase charges. The information is provided and maintained by Decision Technologies Limited. **This is indicative only and based on a 2-person household with multiple devices and simultaneous usage. Broadband performance is affected by multiple factors including number of occupants and devices, simultaneous usage, router range etc. For more information speak to your broadband provider.
Map data ©OpenStreetMap contributors.





