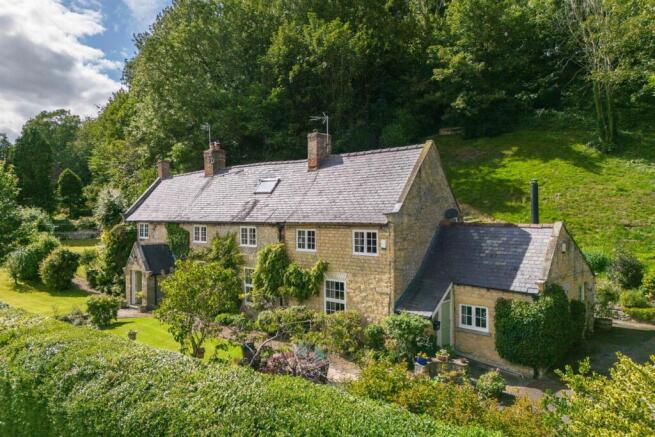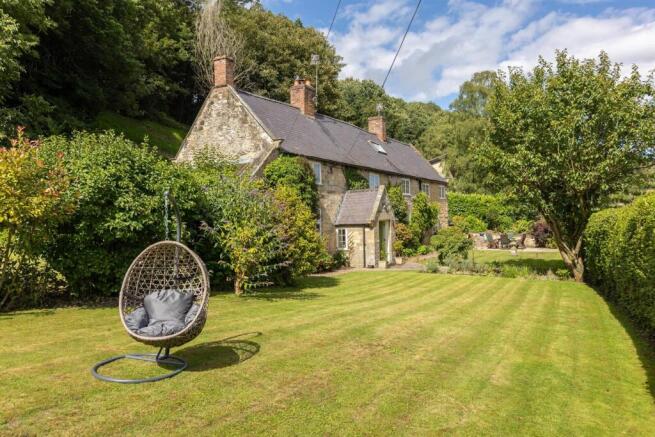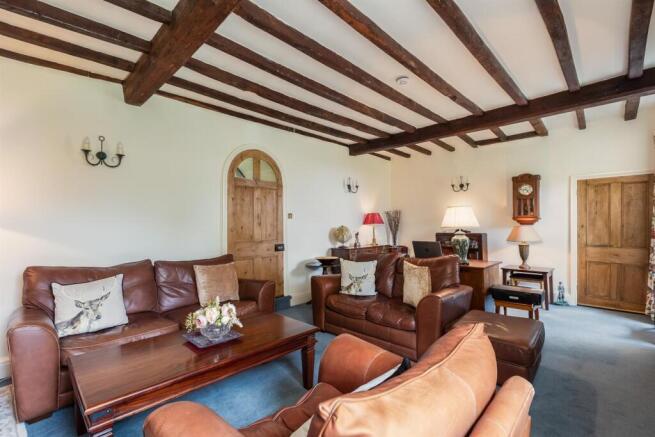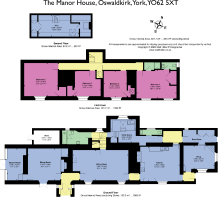
The Manor House, Oswaldkirk, York

- PROPERTY TYPE
Detached
- BEDROOMS
4
- BATHROOMS
2
- SIZE
3,313 sq ft
308 sq m
- TENUREDescribes how you own a property. There are different types of tenure - freehold, leasehold, and commonhold.Read more about tenure in our glossary page.
Freehold
Key features
- Detached seventeenth century village house
- Versatile accommodation of more than 3300 sq ft
- South facing orientation
- Well-proportioned rooms with mostly high ceilings
- Bespoke external doors and hardwood windows recently fitted
- Principal rooms enjoy views across the garden and valley beyond
- Beautiful village in the Howardian Hills AONB
- Convenient for the A19 and A1(M)
Description
The Manor House dates from the 1650s although it is likely to have earlier origins. Built of stone under a part slate and stone slate roof, this delightful Yorkshire longhouse is a property of significant architectural merit. A much-loved home, it retains many fine period features including a priest hole, fireplaces and exposed beams and joists, and has been sensitively renovated in recent years. It is offered for sale for the first time in twenty years.
Porch, hall, 3 reception rooms, garden room, kitchen breakfast room, utility/laundry room, cloakroom wc, boot room
Principal bedroom suite with shower room and wc, 3 further bedrooms, house bathroom
Shed, kennel, open store
Gardens, orchard, woodland
In all some 1.7 acres
Find Out A Little More... - The Manor House is a period property with abundant character and a southerly elevation. There are cast-iron school radiators, some original lime plaster, pine panelled doors either braced & ledged or with antique fittings and mighty ceiling beams in the principal rooms. The drawing room is a 25 ft room with two south facing windows, a window seat and massive Inglenook fireplace with bressummer beam above a flagged stone hearth housing a large wood-burning stove. The formal dining room has French doors into the garden and a hefty beam under which lies a Jetmaster fireplace within a stone chimney breast and flagged hearth. An adjacent cupboard conceals an historic priest hole. At the far end of the house is the garden room, recently built with full-height glazing and French doors opening south west into the sheltered patio and charming side garden. The farmhouse kitchen has an oil-fired Aga, integrated appliances, space to accommodate a family-sized dining table and a door to the rear hall giving access to the external stable door and cosy snug with its wood-burning stove. Behind the kitchen lies the working area of the house with a wc, utility/laundry room with traditional pot sink, an airing cupboard, and boot room with fitted cupboards and garden door.
A central staircase – with storage cupboard beneath - rises beyond a house bathroom at half landing level to the first floor landing that gives access to four double bedrooms. The principal bedroom suite has a shower room and separate wc, a walk-in cupboard and two windows giving glorious views across the valley. Elegantly proportioned bedroom 2 is known as the ‘school room’ with its exposed cast-iron pipework and high timber ceiling. From the landing, a cupboard door conceals a fixed ladder staircase that rises to a loft room with vaulted roof space. A skylight provides breathtaking views down the valley. Currently used as an office, this room would make an appealing fifth or ‘teen’ bedroom.
Outside - Timber gates open to a gravelled drive with a turning area and parking for a number of cars. Here is lapsed planning permission to build a detached garage with room over. The drive gives access to the side entrance to the house as well as a pathway to the main double-door entrance at the front. The gardens surround the house, lying mostly to the south and west. They are private, concealed from the village and support a variety of herbaceous borders and shrubs. There are generous expanses of lawn, well-established hedges, a vegetable patch and an orchard with apple, pear, plum and cherry trees. At the far western boundary is a timber shed, dog kennel and wood store. Behind the house, a banked lawn with steps cut into it, rises steeply to the north providing extraordinary views. Beyond lies an extensive area of private woodland, enclosed by fencing. This belongs to The Manor House and falls with an area known as Oswaldkirk Hagg.
Environs - Ampleforth 2 miles, Helmsley 4 miles, Malton 11 miles, Thirsk 13 miles, York 20 miles, A1(M) 20 miles
Oswaldkirk village lies at the edge of an escarpment in the Howardian Hills protected from the north by the steeply rising Oswaldkirk Hagg and with expansive views over the valley. It occupies a position of great rural beauty at the edge of the North York Moors National Park. Within the village is a thriving village hall and Grade II* listed church. A range of amenities are found in neighbouring Ampleforth including a village store, two public houses, a primary school, medical centre and the renowned College. Further facilities are available at the nearby market town of Helmsley. Thirsk Railway Station runs a Grand Central service directly to London Kings Cross in about two hours as well as a TransPennine Express service to York, Leeds and Manchester Airport. The A1(M) gives access to the north and south with international airports at Leeds and Manchester. There is excellent state schooling and independent schooling that includes Terrington, Ampleforth College and options in York.
Specifics - Tenure: Freehold
EPC Rating: F
Services & Systems: All mains services except gas. Oil central heating.
Fixtures & Fittings: Only those mentioned in these sales particulars are included in the sale. All others, such as fitted carpets, curtains, light fittings, garden ornaments etc., are specifically excluded but may be made available by separate negotiation.
Viewing: Strictly by appointment
Local Authority: North Yorkshire AONB
Directions: The Manor House stands on Main Street in the heart of the village, opposite Manor View and next to the former Catholic church.
Photographs, particulars and showreel: August 2023
NB: Google map images may neither be current nor a true representation.
Brochures
Brochure- COUNCIL TAXA payment made to your local authority in order to pay for local services like schools, libraries, and refuse collection. The amount you pay depends on the value of the property.Read more about council Tax in our glossary page.
- Band: G
- PARKINGDetails of how and where vehicles can be parked, and any associated costs.Read more about parking in our glossary page.
- Yes
- GARDENA property has access to an outdoor space, which could be private or shared.
- Yes
- ACCESSIBILITYHow a property has been adapted to meet the needs of vulnerable or disabled individuals.Read more about accessibility in our glossary page.
- Ask agent
The Manor House, Oswaldkirk, York
Add an important place to see how long it'd take to get there from our property listings.
__mins driving to your place
Get an instant, personalised result:
- Show sellers you’re serious
- Secure viewings faster with agents
- No impact on your credit score
Your mortgage
Notes
Staying secure when looking for property
Ensure you're up to date with our latest advice on how to avoid fraud or scams when looking for property online.
Visit our security centre to find out moreDisclaimer - Property reference 33433736. The information displayed about this property comprises a property advertisement. Rightmove.co.uk makes no warranty as to the accuracy or completeness of the advertisement or any linked or associated information, and Rightmove has no control over the content. This property advertisement does not constitute property particulars. The information is provided and maintained by Blenkin & Co, York. Please contact the selling agent or developer directly to obtain any information which may be available under the terms of The Energy Performance of Buildings (Certificates and Inspections) (England and Wales) Regulations 2007 or the Home Report if in relation to a residential property in Scotland.
*This is the average speed from the provider with the fastest broadband package available at this postcode. The average speed displayed is based on the download speeds of at least 50% of customers at peak time (8pm to 10pm). Fibre/cable services at the postcode are subject to availability and may differ between properties within a postcode. Speeds can be affected by a range of technical and environmental factors. The speed at the property may be lower than that listed above. You can check the estimated speed and confirm availability to a property prior to purchasing on the broadband provider's website. Providers may increase charges. The information is provided and maintained by Decision Technologies Limited. **This is indicative only and based on a 2-person household with multiple devices and simultaneous usage. Broadband performance is affected by multiple factors including number of occupants and devices, simultaneous usage, router range etc. For more information speak to your broadband provider.
Map data ©OpenStreetMap contributors.








