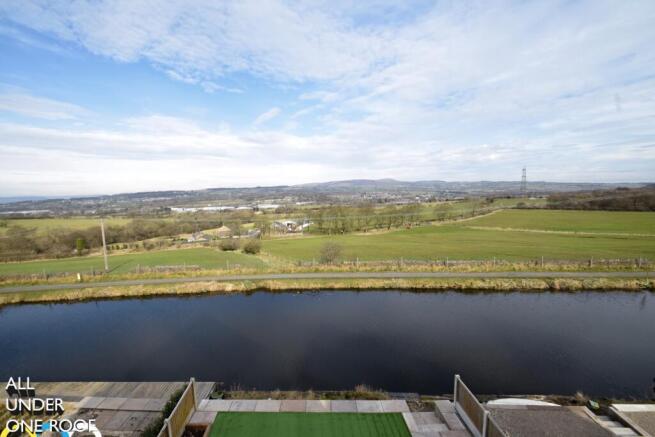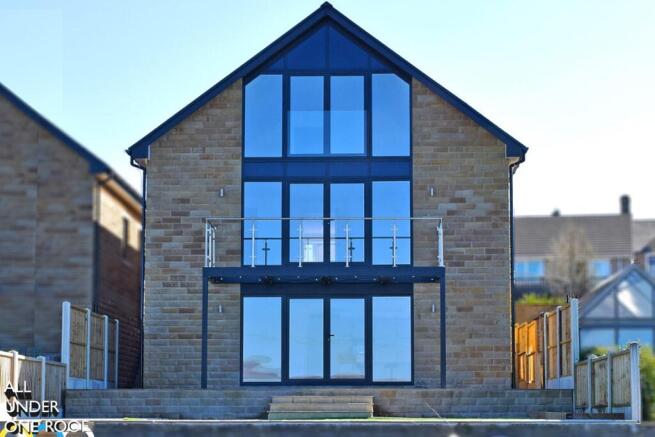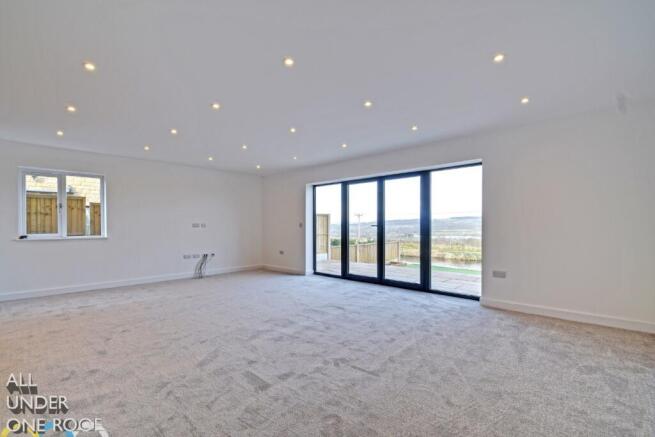Simpsons Wharf, Hapton, Burnley

- PROPERTY TYPE
Detached
- BEDROOMS
5
- BATHROOMS
2
- SIZE
Ask agent
- TENUREDescribes how you own a property. There are different types of tenure - freehold, leasehold, and commonhold.Read more about tenure in our glossary page.
Freehold
Key features
- EXCLUSIVE DEVELOPMENT OF CAREFULLY CRAFTED PROPERTY
- COMMUNITY OF WATERSIDE PROPERTY
- PANORAMIC OPEN OUTLOOK
- STUNNING MODERN ACCOMMODATION OVER THREE FLOORS
- DECEPTIVELY SPACIOUS FAMILY-HOME
- PLOTS 8 & 9 AVAILABLE
Description
One of only a handful of carefully crafted properties and the second-phase of the exclusive Simpsons Wharf development on the site of the former boatyard. Born from the vision of a local builder and due for completion imminently, creating a waterside community close to the heart of Hapton village. Affording a truly-panoramic, unblemished outlook over Hapton Moor and towards Pendle Hill dominating a distant skyline, mirrored within the stillness of Leeds Liverpool Canal to the foreground. Ideally placed within a few minutes’ drive of the surrounding towns of Burnley, Padiham and Accrington, with regular mainline bus routes from nearby Manchester Road, rail links; and only a few minutes by car from access onto the M65 and A56 motorways, promoting complete freedom throughout the Northwest region.
An impressive stone-built detached home, completed to meticulous standards, affording generous sized accommodation over three-floors. Boasting an enviable panoramic outlook, the property benefits bang up-to-date modern comforts throughout a versatile reception space which opens with sliding glazed doors onto private gardens lapping the waterside and five bedrooms two of which have glazed balcony, juliette-balcony and both taking in the stunning view. There is a quality feel to the luxury bathrooms, ensuite and breakfast kitchen, the kitchen alone offering a host of quality integrated appliances. There are communal landscaped gardens to the front with chipped-bark beds and sapling trees which lead to a private double width driveway with car charging point. There are integrated solar panels to the roof which provide electricity and could generate an annual income with a feed-in tariff and the property is subject to a 10-year architect certificate (RPP) for peace of mind. An early appointment to view is highly recommended.
Briefly Comprising:- Reception Hallway, Ground Floor: Stunning Master Bedroom with Ensuite and Glazed Balcony, Bedrooms Four and Five / Home Office, Luxury House Bathroom; Lower Ground Floor: Impressive Modern Breakfast Kitchen with Separate Utility and Cloakroom, Generous and Versatile Reception Room opening onto Indian Stone Paved Patio, Artificial Lawn and Waterside; First Floor:-Two Further Bedrooms one boasting to Panoramic Open Outlook at the Rear, Modern Shower Room. Private Development leading to Double Width Driveway with car-charging point, Indian Stone Paved Patio and Artificial Lawn to Canal Waterside. VIEWING ESSENTIAL TO APPRECIATE.
The Accommodation Afforded is as follows:-
Modern Composite Entrance Door
Having frosted double glazed centre panel an matching side panels, opening into:-
Reception Hallway
19’02” x 4’05”Stairs with glazed balustrade and Oak handrail descending to the lower ground floor level and ascending to the first floor level with UPVC framed frosted double glazed window, radiator. Oak panelled doors leading from the landing and opening into:-
Master Bedroom
13’09” x 22’07”Aluminium framed double glazed French-style doors opening onto a glazed balcony and affording a panoramic open outlook to the rear, two radiators. Oak panelled door to:-
Ensuite Shower Room
4’10” x 7’0”Three piece modern white suite incorporating step-in shower with chrome mixer rain shower fittings, tiled area and glazed screen over, wash basin set into modern vanity-style unit and low-level WC with concealed cistern tank, tiled walls and floor, illuminated mirror, shaver / toothbrush point, chrome heated towel rail, inset spot lighting to ceiling, extractor. UPVC framed frosted double glazed window to the side elevation.
Bedroom Four
12’06” x 9’11”UPVC framed double glazed window to the front elevation, radiator.
Bedroom Five / Home Office
10’0” x 7’07”Inbuilt meter / storage cupboard, radiator. UPVC framed double glazed window to the front elevation.
House Bathroom
6’01” x 9’10”Three-piece modern white suite incorporating tiled panelled bath with chrome mixer rain shower fittings, tiled area and folding glazed screen over, wash basin set into modern cantilever vanity-style unit and low-level WC with concealed cistern tank, fully tiled walls and floor, inset spot lighting to ceiling with extractor, heated towel rail, inbuilt storage / toiletry cupboard. UPVC framed frosted double glazed window.
Half Landing
With glazed balustrade ascending to the first floor level and UPVC framed frosted double glazed window.
First Floor Landing
5’08” x 3’03”Glazed return balustrade with Oak handrail. Oak panelled doors leading from landing and opening into:-
Bedroom Two
16’10” x 15’04”Aluminium framed double glazed French-style doors with matching double glazed windows to either side and opening onto a glazed Juliett-balcony affording a stunning panoramic open outlook to the rear elevation. Inset spot lighting to ceiling, radiator.
Bedroom Three
10’03” x 15’05”UPVC framed double glazed window to the front elevation, radiator.
Shower Room
7’07” x 7’06”Three piece modern white suite incorporating glazed shower cubicle with chrome mixer rain shower fittings and tiled area over, wash basin set into modern cantilever vanity-style unit, low-level WC, fully tiled walls, chrome heated towel rail, inset spot lighting to ceiling with extractor. Sealed unit double glazed Velux-style window.
Lower Ground Floor Level
Stairs descending from reception hallway with glazed balustrade and Oak handrail, half-landing with frosted double glazed window, understairs storage cupboard.
Modern Breakfast Kitchen
16’03” x 14’0”Inset 1 ½ bowl composite sink unit with cupboards under, comprehensive range of modern gloss-fronted wall, base and tall units incorporating Bosch double oven / grill and five ring ceramic hob with extractor hood over, co-ordinating marble worktops and upstands incorporating sink drainer, matching centre island with cupboards under and breakfast bar, integrated fridge freezer and dishwasher, inset spot lighting to ceiling. UPVC framed double glazed window to the side elevation. Modern composite stable-style side entrance door with double glazed centre panel.
Utility Room
6’09” x 8’02”Fitted worktop with cupboard under, space for washing machine and tumble dryer, extractor. UPVC framed frosted double glazed window. Inbuilt storage cupboard. Access to:-
Two Piece Cloakroom
4’01” x 2’11”Two piece suite incorporating wash basin and low-level WC, extractor.
Impressive Reception Room One
16’06” x 22’07”Inset spot lighting to ceiling, underfloor heating. UPVC framed double glazed window to the side elevation and aluminium double glazed French-style doors with double glazed windows to either side and opening into the private rear garden and canal waterside beyond.
Outside
Access via communal driveway with chipped bark borders and sapling hedges leading onto a double-width tarmacadam driveway with low maintenance hedges and car-charging point. Private enclosed garden to the rear with Indian stone paved patio area, artificial lawn, timber perimeter fencing and stone steps leading to the canal waterside.
Tenure : Freehold
Energy Performance Certificate Rating : tbc
Council Tax Band : tbc
Approximate Square Footage : 192 SqM / 2,066 SqFt
Services :
Mains supplies of gas, water and electricity.
Viewing :
By appointment with our Burnley office.
- COUNCIL TAXA payment made to your local authority in order to pay for local services like schools, libraries, and refuse collection. The amount you pay depends on the value of the property.Read more about council Tax in our glossary page.
- Ask agent
- PARKINGDetails of how and where vehicles can be parked, and any associated costs.Read more about parking in our glossary page.
- Yes
- GARDENA property has access to an outdoor space, which could be private or shared.
- Yes
- ACCESSIBILITYHow a property has been adapted to meet the needs of vulnerable or disabled individuals.Read more about accessibility in our glossary page.
- Ask agent
Energy performance certificate - ask agent
Simpsons Wharf, Hapton, Burnley
Add an important place to see how long it'd take to get there from our property listings.
__mins driving to your place
Get an instant, personalised result:
- Show sellers you’re serious
- Secure viewings faster with agents
- No impact on your credit score
Your mortgage
Notes
Staying secure when looking for property
Ensure you're up to date with our latest advice on how to avoid fraud or scams when looking for property online.
Visit our security centre to find out moreDisclaimer - Property reference 4925. The information displayed about this property comprises a property advertisement. Rightmove.co.uk makes no warranty as to the accuracy or completeness of the advertisement or any linked or associated information, and Rightmove has no control over the content. This property advertisement does not constitute property particulars. The information is provided and maintained by Clifford Smith Sutcliffe, Burnley. Please contact the selling agent or developer directly to obtain any information which may be available under the terms of The Energy Performance of Buildings (Certificates and Inspections) (England and Wales) Regulations 2007 or the Home Report if in relation to a residential property in Scotland.
*This is the average speed from the provider with the fastest broadband package available at this postcode. The average speed displayed is based on the download speeds of at least 50% of customers at peak time (8pm to 10pm). Fibre/cable services at the postcode are subject to availability and may differ between properties within a postcode. Speeds can be affected by a range of technical and environmental factors. The speed at the property may be lower than that listed above. You can check the estimated speed and confirm availability to a property prior to purchasing on the broadband provider's website. Providers may increase charges. The information is provided and maintained by Decision Technologies Limited. **This is indicative only and based on a 2-person household with multiple devices and simultaneous usage. Broadband performance is affected by multiple factors including number of occupants and devices, simultaneous usage, router range etc. For more information speak to your broadband provider.
Map data ©OpenStreetMap contributors.




