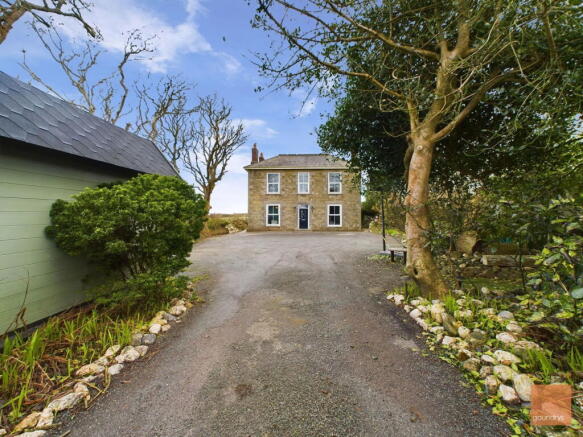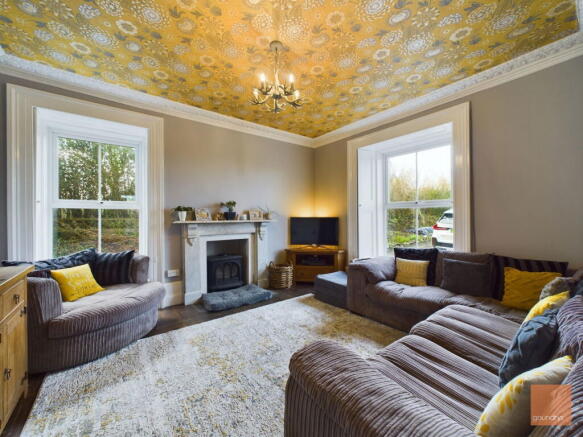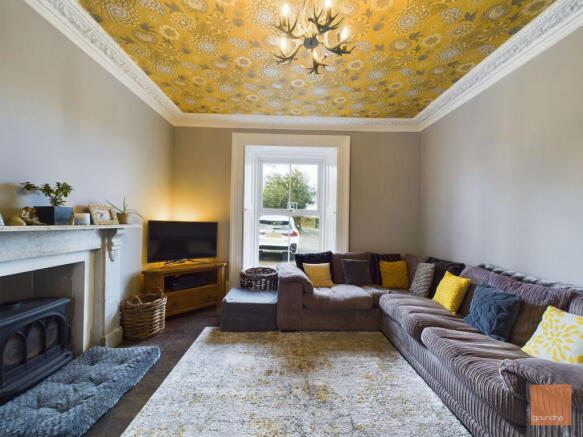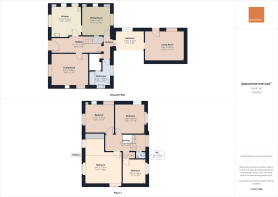
Penwinnick Road, St Agnes

- PROPERTY TYPE
Detached
- BEDROOMS
4
- BATHROOMS
1
- SIZE
Ask agent
- TENUREDescribes how you own a property. There are different types of tenure - freehold, leasehold, and commonhold.Read more about tenure in our glossary page.
Freehold
Key features
- Detached
- Further Accommodation / Annexe Potential
- Impressive And Imposing Property
- Garden
- Two Useful Stores (One Under Construction)
Description
Found on the outskirts of St Agnes, this imposing four-bedroom detached home offers a unique blend of charm, character, and potential. With its striking facade and historic features, the property boasts a timeless appeal that is sure to captivate.
Inside, the house provides spacious and versatile accommodation, with freshly re-plastered walls in some rooms, offering a blank canvas for buyers looking to update and modernize to their own tastes. The layout is well-suited for family living, featuring generously proportioned reception rooms and four sizeable bedrooms.
To the rear of the property was a former store / workshop which our clients have started works on – with a view to turning it into further accommodation. Planning permission has been granted under PA21/11547 for conversion to an annexe and works started. This area could make a fantastic annexe for a dependent relative or workspace.
Outside, the property continues to impress. The rear garden provides an excellent area for children to play and an area to relax. While, the front driveway offers ample parking for multiple vehicles, catering to the practical needs of a busy household. There are also two sizeable stores (one under construction) which are ideal for further storage.
This property is an ideal family home for those seeking a residence with character, potential, and convenience, making it a rare opportunity not to be missed.
Information
Material Information
Tenure : Freehold
Council Tax – F (Source Link : )
Construction Type : Granite or whinstone, as built, no insulation (Assumed On - EPC) This MUST not be used as a guarantee and your surveyor must confirm.
Age of Construction : (Assumed. Again, your surveyor MUST confirm this)
Heating : GAS (LPG underground tank)
Water Supply : Mains
Sewage: Private
EPC: E51
We understand that a planning application has been made to develop the land immediately adjacent to this property. We propose that all buyers research this to satisfy themselves with the current plans.
Broadband : Standard OR Superfast – 6mbps to 1800mbps download speeds (Source OFCOM LINK : )
Mobile Availability - Source OFCOM - Prediction, not a guarantee – Indoor none / Limited , Outdoor Likely – (OFCOM LINK : )
For further material information, please see the relevant section(s) provided by this website.
As agents, we advise all buyers to confirm and check any covenants and restrictions that may / may not apply, immediately upon agreeing a purchase.
Consumer Protection from Unfair Trading Regulations 2008.
Our adverts do not form part of a contract and must NOT be relied upon. All buyers MUST also VERIFY all material information – some of which, is subject to change. All measurements are approximate and therefore for guidance only. Items shown or mentioned in the particulars are not necessarily included. Verification should be sought.
Goundrys have not tested any apparatus, equipment, fixtures and fittings or services and so cannot verify that they are in working order or fit for the purpose. A Buyer is advised to obtain verification from their Solicitor or Surveyor. Measurements are a GUIDE ONLY. Items shown in photographs are NOT included unless specifically mentioned within the sales particulars.
ANTI-MONEY LAUNDERING REGULATIONS – Purchasers
It is a legal requirement that we receive verified identification from all buyers before a sale can be instructed. We ask for your cooperation on this matter to ensure there is no unnecessary delay in agreeing a sale. We will inform you of the process once your offer has been accepted.
Kitchen - 3.81m x 3.73m (12'6" x 12'2")
Dining Room - 3.44m x 3.56m (11'3" x 11'8")
Living Room - 4.51m x 3.88m (14'9" x 12'8")
Bathroom - 2.6m x 1.86m (8'6" x 6'1")
Room - 3.49m x 2.49m (11'5" x 8'2")
Room - 4.82m x 3.65m (15'9" x 11'11")
First Floor
WC - 1.25m x 0.81m (4'1" x 2'7")
Bedroom - 2.83m x 2.96m (9'3" x 9'8")
Bedroom - 4.45m x 5.54m (14'7" x 18'2")
Bedroom - 3.71m x 3.46m (12'2" x 11'4")
Bedroom - 3.68m x 3.63m (12'0" x 11'10")
- COUNCIL TAXA payment made to your local authority in order to pay for local services like schools, libraries, and refuse collection. The amount you pay depends on the value of the property.Read more about council Tax in our glossary page.
- Band: F
- PARKINGDetails of how and where vehicles can be parked, and any associated costs.Read more about parking in our glossary page.
- Driveway,Gated,Off street,Allocated
- GARDENA property has access to an outdoor space, which could be private or shared.
- Private garden
- ACCESSIBILITYHow a property has been adapted to meet the needs of vulnerable or disabled individuals.Read more about accessibility in our glossary page.
- Ask agent
Penwinnick Road, St Agnes
Add an important place to see how long it'd take to get there from our property listings.
__mins driving to your place
Get an instant, personalised result:
- Show sellers you’re serious
- Secure viewings faster with agents
- No impact on your credit score
Your mortgage
Notes
Staying secure when looking for property
Ensure you're up to date with our latest advice on how to avoid fraud or scams when looking for property online.
Visit our security centre to find out moreDisclaimer - Property reference S1272095. The information displayed about this property comprises a property advertisement. Rightmove.co.uk makes no warranty as to the accuracy or completeness of the advertisement or any linked or associated information, and Rightmove has no control over the content. This property advertisement does not constitute property particulars. The information is provided and maintained by Goundrys, St. Agnes. Please contact the selling agent or developer directly to obtain any information which may be available under the terms of The Energy Performance of Buildings (Certificates and Inspections) (England and Wales) Regulations 2007 or the Home Report if in relation to a residential property in Scotland.
*This is the average speed from the provider with the fastest broadband package available at this postcode. The average speed displayed is based on the download speeds of at least 50% of customers at peak time (8pm to 10pm). Fibre/cable services at the postcode are subject to availability and may differ between properties within a postcode. Speeds can be affected by a range of technical and environmental factors. The speed at the property may be lower than that listed above. You can check the estimated speed and confirm availability to a property prior to purchasing on the broadband provider's website. Providers may increase charges. The information is provided and maintained by Decision Technologies Limited. **This is indicative only and based on a 2-person household with multiple devices and simultaneous usage. Broadband performance is affected by multiple factors including number of occupants and devices, simultaneous usage, router range etc. For more information speak to your broadband provider.
Map data ©OpenStreetMap contributors.





