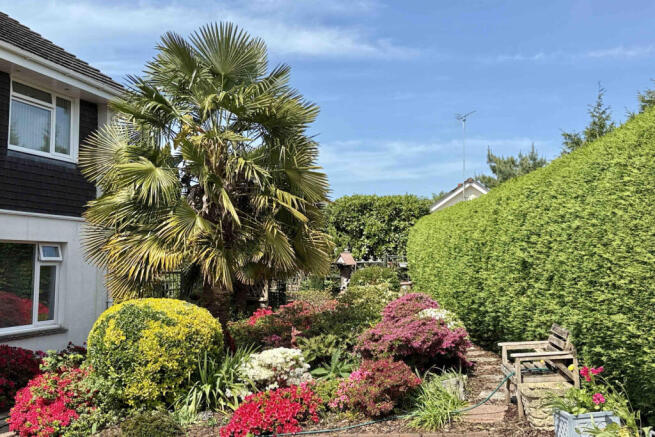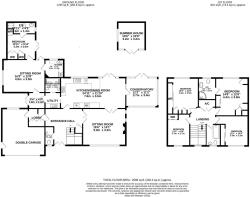
Laurel Close, St Leonards, BH24

- PROPERTY TYPE
Detached
- BEDROOMS
5
- BATHROOMS
4
- SIZE
Ask agent
- TENUREDescribes how you own a property. There are different types of tenure - freehold, leasehold, and commonhold.Read more about tenure in our glossary page.
Freehold
Key features
- IMPECCABLY PRESENTED HOME WITH SUPERB SELF-CONTAINED 1 BED ANNEXE
- CALL FOR FURTHER INFORMATION AND TO ARRANGE AN APPOINTMENT TO VIEW
- PEACEFUL & SOUGHT-AFTER CUL-DE-SAC LOCATION & CLOSE TO DELIGHTFUL WALKS
- INCREDIBLY LIGHT, SPACIOUS & FLEXIBLE ACCOMMODATION
- 4/5 DOUBLE BEDROOMS & 4 BATH/SHOWER ROOMS (2 EN-SUITE)
- HIGH QUALITY & WELL-PLANNED, FULLY FITTED KITCHEN/DINING ROOM & ADJOINING CONSERVATORY
- 2 VERSATILE SITTING ROOMS & USEFUL UTILITY ROOM
- GAS CENTRAL HEATING, DOUBLE GLAZING & SECURITY ALARM SYSTEM
- FABULOUS ESTABLISHED GARDENS, WITH NUMEROUS PRIVATE SEATING AREAS & COURTYARD
- EXTENSIVE PARKING, EV CHARGE POINT & DOUBLE GARAGE
Description
A simply beautiful, private and established plot, extensive parking and an EV charge point, are just a few features of this impeccably presented, detached family home, that sits at the end of a peaceful and sought-after cul-de-sac.
This fabulous home is close to wonderful walks at Avon Heath Country Park and within a mile of the Castleman Trail, making it perfect for anyone with dogs.
The current owners have enjoyed living here for over 40 years, thoughtfully extending and improving it as they have gone along, creating a fabulous, bright spacious and flexible property. Some of these improvements include a fantastic, self-contained one bedroom annexe, the removal of internal walls to create modern living spaces and landscaping of the extensive grounds so there is year round colour and texture.
The first floor accommodation briefly comprises four double bedrooms, all with built-in wardrobes/storage, a family bathroom and en-suite shower to the master.
The annexe, whilst incredibly useful, can easily be absorbed back into the homes overall accommodation, but is ideal for anyone with a member of the family who wants independent living, or someone who wants to create some additional income. It is accessed from a rear lobby with external door and briefly comprises a double bedroom with en-suite shower (5th bedroom if needed), a well fitted kitchen and generous sitting room with doors to the garden.
The main house lies host to a wonderful, fully fitted kitchen/dining room with LVT flooring, high quality fitted appliances in addition to a Quooker hot/cold water tap. This important room has a dual-aspect with doors onto a raised and enclosed terrace, in addition to doors that open into the double glazed conservatory/garden room (also with fantastic views of the garden).
The reception hall with oak flooring is accessed by doors from the enclosed porch. It gives access to the first floor, the cloakroom/WC, lobby and sitting room, with its dual-aspect and feature fire.
The gardens extend to around 0.2 acres in all, with a sunny south westerly aspect. They have been carefully designed to create year round colour and texture and are a particular feature of this impressive home, extending to all four sides. To the front are gorgeous, easily maintained shrubs and hedging, a productive vegetable patch and gate around to the side and rear gardens. The private rear gardens have many private and peaceful seating areas, two raised decked terraces, a timber summer house with power and light and a quiet, tucked away courtyard which could be used in conjunction with the annexe if needed. They are enclosed by a mixture of fencing, mature trees shrubs and hedging with an area of lawn.
To the front is a block paved driveway that provides plenty of parking & turning. This in turn leads to a set of timber gates and a covered carport with EV charge point. The garage has a remotely operated door, power and light and an internal door to the property.
AGENTS NOTES:
Features
- Garden
- Water
- Sewerage
- COUNCIL TAXA payment made to your local authority in order to pay for local services like schools, libraries, and refuse collection. The amount you pay depends on the value of the property.Read more about council Tax in our glossary page.
- Ask agent
- PARKINGDetails of how and where vehicles can be parked, and any associated costs.Read more about parking in our glossary page.
- Off street
- GARDENA property has access to an outdoor space, which could be private or shared.
- Yes
- ACCESSIBILITYHow a property has been adapted to meet the needs of vulnerable or disabled individuals.Read more about accessibility in our glossary page.
- Ask agent
Laurel Close, St Leonards, BH24
Add an important place to see how long it'd take to get there from our property listings.
__mins driving to your place
Get an instant, personalised result:
- Show sellers you’re serious
- Secure viewings faster with agents
- No impact on your credit score



Your mortgage
Notes
Staying secure when looking for property
Ensure you're up to date with our latest advice on how to avoid fraud or scams when looking for property online.
Visit our security centre to find out moreDisclaimer - Property reference RM_HEARNES_PRP_RES_SALE_157966736. The information displayed about this property comprises a property advertisement. Rightmove.co.uk makes no warranty as to the accuracy or completeness of the advertisement or any linked or associated information, and Rightmove has no control over the content. This property advertisement does not constitute property particulars. The information is provided and maintained by Hearnes Estate Agents, Ringwood. Please contact the selling agent or developer directly to obtain any information which may be available under the terms of The Energy Performance of Buildings (Certificates and Inspections) (England and Wales) Regulations 2007 or the Home Report if in relation to a residential property in Scotland.
*This is the average speed from the provider with the fastest broadband package available at this postcode. The average speed displayed is based on the download speeds of at least 50% of customers at peak time (8pm to 10pm). Fibre/cable services at the postcode are subject to availability and may differ between properties within a postcode. Speeds can be affected by a range of technical and environmental factors. The speed at the property may be lower than that listed above. You can check the estimated speed and confirm availability to a property prior to purchasing on the broadband provider's website. Providers may increase charges. The information is provided and maintained by Decision Technologies Limited. **This is indicative only and based on a 2-person household with multiple devices and simultaneous usage. Broadband performance is affected by multiple factors including number of occupants and devices, simultaneous usage, router range etc. For more information speak to your broadband provider.
Map data ©OpenStreetMap contributors.





