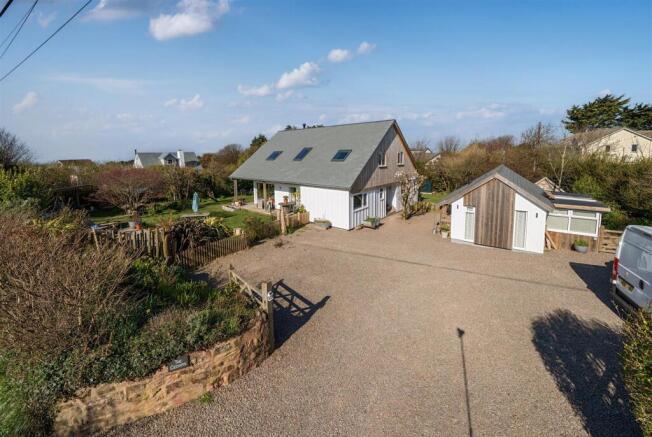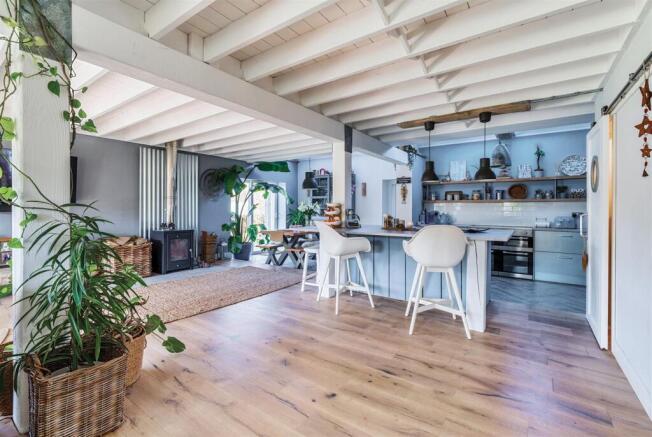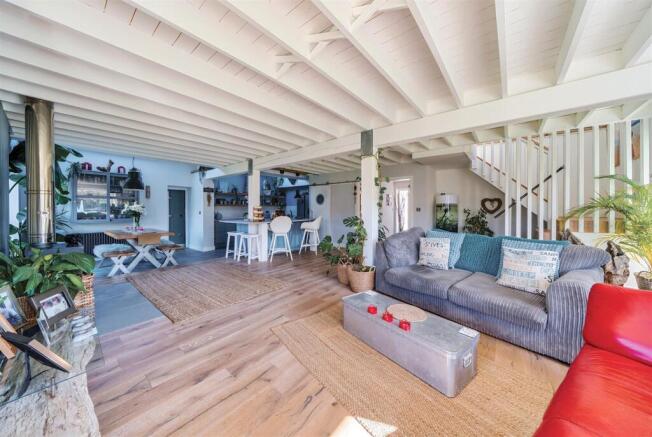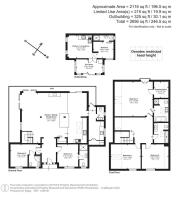
Poole Lane, Woolacombe

- PROPERTY TYPE
Detached
- BEDROOMS
5
- BATHROOMS
4
- SIZE
Ask agent
- TENUREDescribes how you own a property. There are different types of tenure - freehold, leasehold, and commonhold.Read more about tenure in our glossary page.
Freehold
Key features
- Five bed house
- One bed annexe
- Private position
- Walking distance to the beach
- Stylish interior
- Ample parking
- Freehold
- Council Tax Band D
Description
Situation - In terms of location the property enjoys the best of all worlds being well detached off a ‘no through’ country lane, on high ground and enjoy views to both coast and country including some wonderful sunsets. At the same time Woolacombe is within 20 minutes by foot. There are a maze of footpaths nearby and by car Mortehoe, Lee, Woolacombe, Croyde, Saunton (and Golf Club), Braunton, Barnstaple, Ilfracombe, Exmoor and the Link Road are all within about 30 minutes. The Link Road leads on, in about a further 45 minutes or so, to Junction 27 of the M5 Motorway and where Tiverton Parkway offers a fast service of trains to London Paddington in just over 2 hours.
Description - Completely redesigned and remodelled in 2021, the current owners have produced a magnificent and stylish family home that is roomy and intelligently planned for comfort and functionality. It is ideal for entertaining or resting with family and friends and also has the extra benefit of a very useful detached annex, which has proven to be a successful holiday rental, providing additional income, but would also be suitable for a dependant relative. Externally the property benefits from ample parking and private wrap around gardens.
Accommodation - The heart of the home lies in its beautifully designed open-plan living space, seamlessly blending kitchen, dining, and lounge areas. Three sets of sliding doors connect this vibrant space to the surrounding terrace and gardens, creating a wonderful indoor-outdoor flow. A central woodburner adds a cosy focal point, while the kitchen features a practical pantry and a stylish central island with breakfast bar—ideal for casual meals and social gatherings. Additional ground floor amenities include a cloakroom and a utility room equipped with a Belfast sink, washing machine plumbing, and direct access to the garden. Just off the airy hallway, you'll find two well-appointed bedrooms, each benefiting from its own modern en-suite shower room.
A beautifully crafted turned timber staircase ascends to a generous galleried landing, creating a light and welcoming space. The master suite is a standout feature, complete with a private dressing room and a luxurious en-suite that includes both a bath and a separate shower. This floor also hosts two additional double bedrooms and a stylish family shower room, offering ample space for family or guests.
The detached one-bedroom self-contained annexe features a bright conservatory-style dining space, along with a well-equipped open-plan kitchen and living area. It also includes a comfortable double bedroom with an en-suite shower room. Outside, a private courtyard offers a dedicated space for entertaining, complete with a handy shed for storing bikes and boards, as well as an outdoor shower—perfect after beach days or outdoor adventures.
Outside - The property enjoys a wraparound veranda, perfect for seamless indoor-outdoor living throughout the seasons. A gated entrance opens onto a spacious gravel driveway, offering ample parking for multiple vehicles, including space for a motorhome or boat. The surrounding gardens provide exceptional privacy and are thoughtfully landscaped to include a tranquil pond, a raised decked area, a covered BBQ space ideal for entertaining, and a practical garden shed for additional storage.
Services - Mains electrics and water. Private drainage. Oil central heating. Gas bottled heating for annexe. Timber framed with slate roof.
According to Ofcom, Ultrafast broadband is available in the area and there is the likelihood of signal from several mobile providers. For further information please visit
Agent Note - There is additional land available by separate negotiation adjacent the property. For more information please contact the agent.
Brochures
Poole Lane, Woolacombe- COUNCIL TAXA payment made to your local authority in order to pay for local services like schools, libraries, and refuse collection. The amount you pay depends on the value of the property.Read more about council Tax in our glossary page.
- Band: D
- PARKINGDetails of how and where vehicles can be parked, and any associated costs.Read more about parking in our glossary page.
- Yes
- GARDENA property has access to an outdoor space, which could be private or shared.
- Yes
- ACCESSIBILITYHow a property has been adapted to meet the needs of vulnerable or disabled individuals.Read more about accessibility in our glossary page.
- Ask agent
Poole Lane, Woolacombe
Add an important place to see how long it'd take to get there from our property listings.
__mins driving to your place
Get an instant, personalised result:
- Show sellers you’re serious
- Secure viewings faster with agents
- No impact on your credit score
Your mortgage
Notes
Staying secure when looking for property
Ensure you're up to date with our latest advice on how to avoid fraud or scams when looking for property online.
Visit our security centre to find out moreDisclaimer - Property reference 33804230. The information displayed about this property comprises a property advertisement. Rightmove.co.uk makes no warranty as to the accuracy or completeness of the advertisement or any linked or associated information, and Rightmove has no control over the content. This property advertisement does not constitute property particulars. The information is provided and maintained by Stags, Barnstaple. Please contact the selling agent or developer directly to obtain any information which may be available under the terms of The Energy Performance of Buildings (Certificates and Inspections) (England and Wales) Regulations 2007 or the Home Report if in relation to a residential property in Scotland.
*This is the average speed from the provider with the fastest broadband package available at this postcode. The average speed displayed is based on the download speeds of at least 50% of customers at peak time (8pm to 10pm). Fibre/cable services at the postcode are subject to availability and may differ between properties within a postcode. Speeds can be affected by a range of technical and environmental factors. The speed at the property may be lower than that listed above. You can check the estimated speed and confirm availability to a property prior to purchasing on the broadband provider's website. Providers may increase charges. The information is provided and maintained by Decision Technologies Limited. **This is indicative only and based on a 2-person household with multiple devices and simultaneous usage. Broadband performance is affected by multiple factors including number of occupants and devices, simultaneous usage, router range etc. For more information speak to your broadband provider.
Map data ©OpenStreetMap contributors.









