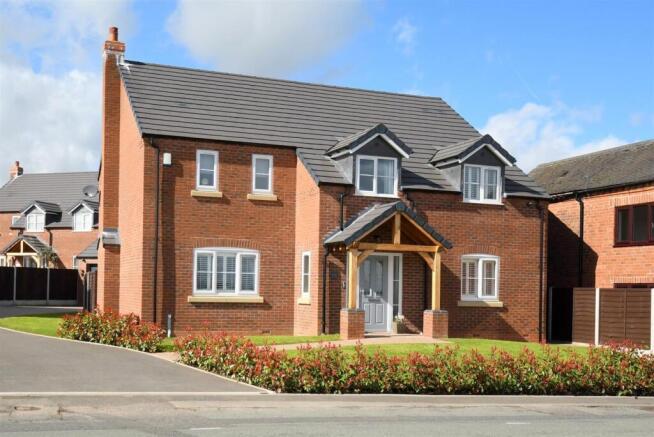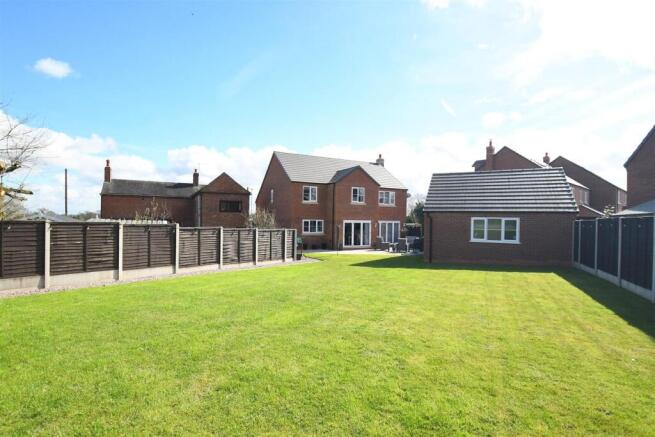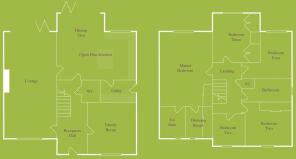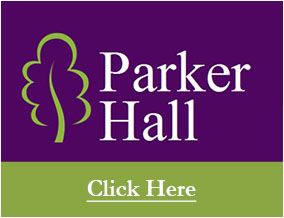
The Burnt Gate, Hopley Road, Anslow, DE13

- PROPERTY TYPE
Detached
- BEDROOMS
5
- BATHROOMS
2
- SIZE
Ask agent
- TENUREDescribes how you own a property. There are different types of tenure - freehold, leasehold, and commonhold.Read more about tenure in our glossary page.
Freehold
Key features
- Executive Detached Residence
- Dual Aspect Countryside Views
- Generously Proportioned & Loft Conversion Planning Permission Granted
- Open Plan Living & Dining Kitchen
- Two Reception Rooms
- Reception Hall, Utility & Refitted Cloakroom
- Five Good Sized Bedrooms & Family Bathroom
- Master with Refitted En Suite & Dressing Room
- Parking & Detached Double Garage
- Generous & Secluded Gardens
Description
Completed in 2021, this individually designed detached home has received further upgrades to include a refitted cloakroom and master en suite (completed 2023), bespoke fitted wardrobes to three of the five bedrooms, a bespoke panoramic fireplace and media wall to the lounge, alongside landscaping to the rear gardens. The interiors comprise briefly oak framed porch and central reception hall, two spacious reception rooms, open plan family dining kitchen, utility and refitted cloakroom to the ground floor, with five bedrooms to the first floor serviced by a family bathroom. The master suite benefits from a private dressing room and an en suite bathroom. Outside, a driveway shared with one neighbour leads to a detached double garage and private parking, and the rear gardens extend to a superb size enjoying much privacy and pleasant views over open fields. The Burnt Gate is serviced by mains gas central heating and double glazed windows.
Nestled within picturesque Staffordshire countryside, The Burnt Gate lies just minutes away from the heart of Anslow, where amenities including a pub, the Holy Trinity Church and the Moseley Academy Primary School can be found. The primary school feeds into the renowned John Taylor High in Barton under Needwood, both of which maintain an Ofsted ‘Outstanding’ rating, and independent schools in the area include Repton, Lichfield Cathedral and Abbotsholme. Anslow lies around 3 miles from the market town of Burton where there are a number of health and leisure facilities including shops, restaurants, a library, gyms and a golf and country club, and both the FAs St Georges Park and Hoar Cross Hall are within a short drive each offering a members only gym and restaurants. The property is well placed for access to commuter routes including the A38, A50 and M6 Toll, direct rail services are available from Burton to Birmingham and Derby and Birmingham International and East Midlands can both be reached within 40 minutes. Nearby Equestrian Centres including Eland Lodge and Marchington Field, and both the Peak District National Park and Cannock Chase can be reached in around half an hour.
Reception Hall - 5.5 x 2.45m (18'0" x 8'0") - A spacious welcome to this executive home, having engineered oak flooring, stairs rising to the first floor with storage beneath and doors opening into:
Family Room - 3.86 x 3.63m (12'7" x 11'10") - A versatile space ideal as a home office, playroom or snug, having a window to the front with pleasant views
Stunning Lounge - 7.75 x 4.0m (25'5" x 13'1" ) - A most impressive reception room having dual aspect bifold doors to the rear, a window to the front and a contemporary triple sided panoramic electric fireplace with media wall recess above housing space for a 70 inch TV
Open Plan Dining Kitchen - 6.0 x 4.98m ( 19'8" x 16'4") - Another immaculate and generously proportioned space, being fitted with a range of gloss wall and base units with granite worksurfaces over, housing an inset sink and integrated appliances including Bosch dishwasher, oven, microwave and induction hob. A window faces the rear, there is a further integrated fridge freezer and the central island houses additional storage and a breakfast bar. Tiled flooring extends into the Dining Area where bifold doors open out to the rear gardens, enjoying pleasant views over the gardens and countryside beyond
Utility - 2.4 x 1.6m (7'10" x 5'2") - Fitted with wall and base units coordinating with those of the kitchen, having inset stainless steel sink with side drainer and space for a washing machine. A door opens out to the rear gardens and the utility has tiled flooring. The Worcester boiler is also housed in here
Refitted Cloakroom - Comprising wash basin set to vanity unit and WC, with tiled flooring, tiled splash backs, further fitted storage and a heated towel rail
Stairs rise to the first floor Galleried Landing, having access to the loft, a door into the Airing Cupboard and further doors opening into:
Master Suite - 5.38 x 3.99m (17'7" x 13'1") - A spacious principal bedroom having a window to the rear and fitted wardrobes. With private use of
Dressing Room - 2.4 x 1.91m (7'10" x 6'3") - Having a window to the front and fitted wardrobes
En Suite Bathroom - 2.35 x 1.95m (7'8" x 6'4") - Refitted in 2023, the bathroom comprises a quality suite comprising wash basin set to vanity unit, WC and double ended bathtub, with tiled flooring, tiled walls, an obscured windows, a fitted mirror with lighting and Bluetooth and a heated towel rail
Bedroom Two - 3.86 x 3.63m (12'7" x 11'10") - Another double room having a window to the front with shutters and fitted wardrobes
Bedroom Three - 3.15 x 2.87m (10'4" x 9'4") - Having a range of bespoke fitted wardrobes and drawers, and a window to rear enjoying rural views
Bedroom Four - 3.48 x 3.25m (11'5" x 10'7") - A fourth double room having a window to the rear overlooking idyllic garden and countryside views
Bedroom Five - 2.87 x 2.5m (9'4" x 8'2") - Having a window to the front with shutters enjoying rural views
Family Bathroom - 4.0 x 2.08m (13'1" x 6'9") - Comprising wash basin and WC set to vanity units, bathtub and separate shower, with tiled flooring, half tiling to walls, a heated towel rail and an obscured window to the side
Outside - The property is set back from Hopley Road at an elevated position, highlighting idyllic open views to the front. The property has neatly tended fore gardens and a paved pathway leading to the front door, and a tarmac drive shared with one other property leads to the rear aspect where there is gated access into the garden and private parking. The drive gives access into:
Detached Double Garage - 5.5 x 5.5m (18'0" x 18'0") - Having power, lighting and an electric roller door
Landscaped Rear Garden - Landscaped Rear Garden
Enjoying an excellent degree of privacy, the landscaped rear garden is laid to a paved terrace which wraps around the property, providing pleasant space for outdoor entertaining. The terraces leads onto generous lawns where a post and rail fence allows for pleasant views to the rear, and the garden benefits from exterior lighting, power points and a water point
Brochures
The Burnt Gate, Anslow.pdfBrochure- COUNCIL TAXA payment made to your local authority in order to pay for local services like schools, libraries, and refuse collection. The amount you pay depends on the value of the property.Read more about council Tax in our glossary page.
- Band: F
- PARKINGDetails of how and where vehicles can be parked, and any associated costs.Read more about parking in our glossary page.
- Yes
- GARDENA property has access to an outdoor space, which could be private or shared.
- Yes
- ACCESSIBILITYHow a property has been adapted to meet the needs of vulnerable or disabled individuals.Read more about accessibility in our glossary page.
- Ask agent
The Burnt Gate, Hopley Road, Anslow, DE13
Add an important place to see how long it'd take to get there from our property listings.
__mins driving to your place
Get an instant, personalised result:
- Show sellers you’re serious
- Secure viewings faster with agents
- No impact on your credit score
About Parker Hall, Barton-under-Needwood
Barton Marina Barton Under Needwood, Burton upon Trent DE13 8DZ

Your mortgage
Notes
Staying secure when looking for property
Ensure you're up to date with our latest advice on how to avoid fraud or scams when looking for property online.
Visit our security centre to find out moreDisclaimer - Property reference 33806799. The information displayed about this property comprises a property advertisement. Rightmove.co.uk makes no warranty as to the accuracy or completeness of the advertisement or any linked or associated information, and Rightmove has no control over the content. This property advertisement does not constitute property particulars. The information is provided and maintained by Parker Hall, Barton-under-Needwood. Please contact the selling agent or developer directly to obtain any information which may be available under the terms of The Energy Performance of Buildings (Certificates and Inspections) (England and Wales) Regulations 2007 or the Home Report if in relation to a residential property in Scotland.
*This is the average speed from the provider with the fastest broadband package available at this postcode. The average speed displayed is based on the download speeds of at least 50% of customers at peak time (8pm to 10pm). Fibre/cable services at the postcode are subject to availability and may differ between properties within a postcode. Speeds can be affected by a range of technical and environmental factors. The speed at the property may be lower than that listed above. You can check the estimated speed and confirm availability to a property prior to purchasing on the broadband provider's website. Providers may increase charges. The information is provided and maintained by Decision Technologies Limited. **This is indicative only and based on a 2-person household with multiple devices and simultaneous usage. Broadband performance is affected by multiple factors including number of occupants and devices, simultaneous usage, router range etc. For more information speak to your broadband provider.
Map data ©OpenStreetMap contributors.





