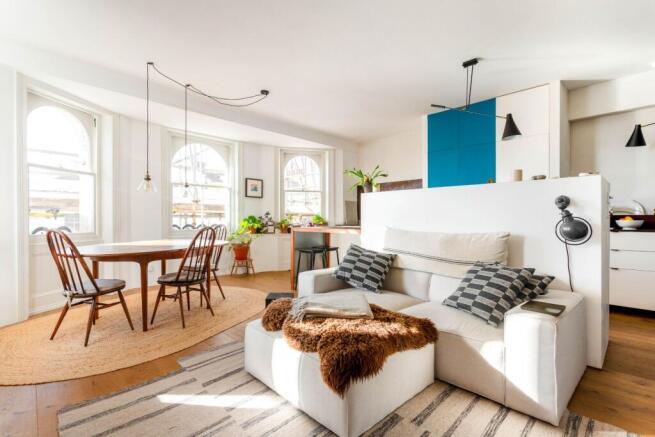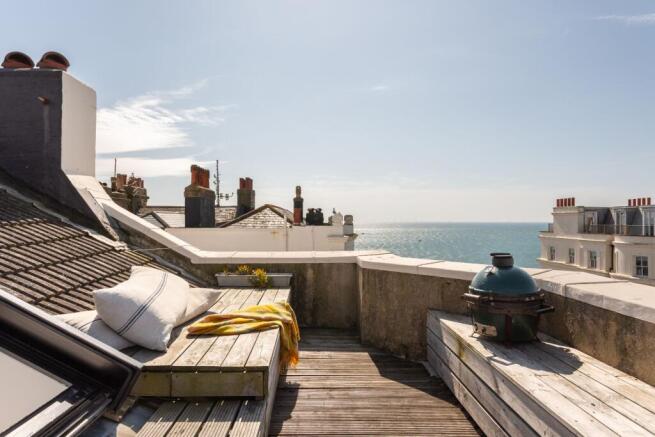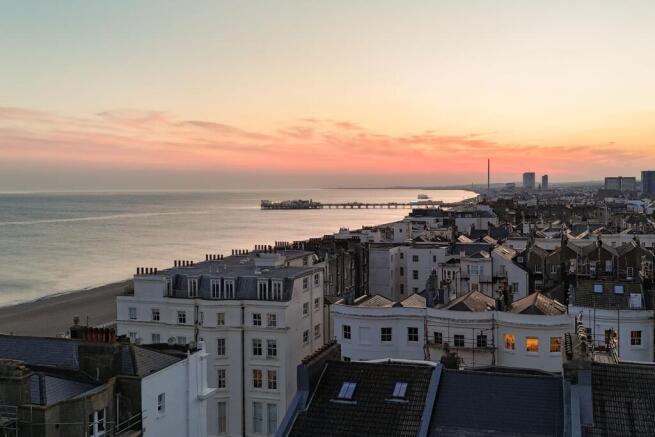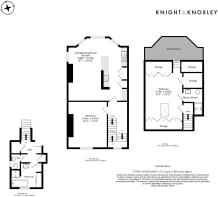Chesham Place, Brighton

- PROPERTY TYPE
Apartment
- BEDROOMS
2
- BATHROOMS
2
- SIZE
1,238 sq ft
115 sq m
Key features
- Beautiful Interiors
- Incredible Sea Views
- Large Split-Level Apartment
- Moments From Seafront
- Two Bathrooms
- Recently Completed External Works
- Chain Free
Description
Situated at the southern end of Chesham Place - a quiet sought-after street leading onto the seafront - this upper-floor apartment, recently renovated, enjoys spectacular sea views from the open plan kitchen and living space as well as from the roof terrace.
The outside of the building is in immaculate condition, having recently undergone redecoration (Winter '24) including a complete refurbishment of all the sash windows with new glass and draught proofing installed.
Entry to the apartment is on the third floor of the building. A welcoming landing space provides a capacious storage cupboard for coats, shoes and sports gear. On this same level is a separate WC and the main bathroom. There is underfloor heating throughout this level and multiple storage spaces.
A carpeted staircase leads you up to the main double height hallway with a modern steel staircase extending up to the top floor. This landing area benefits from plenty of natural light pouring in from a roof light above as well as an east facing window, perfect for plants to thrive in. A large floor to ceiling glazed door leads you into the striking open plan kitchen, living and dining space. The first thing you notice is the sea view from behind the kitchen counter.
This large room has four arched sash windows with both westerly and southerly views. A built-in wooden bench sits under the south-facing window, offering the perfect spot to enjoy the ever-changing horizon. This room has engineered oak flooring running throughout with substantial sound insulation installed in the renovations. The living and dining space comfortably accommodates two sofas and a large dining table.
The kitchen is both practical and distinctive, the bespoke steel worktops continue into a breakfast bar providing seating for up to four. Integrated appliances include a Quooker boiling water tap, fan oven with a separate grill oven, induction hob, dishwasher and a large built-in fridge-freezer. Several large drawers provide food and cooking equipment storage as well as a double-fronted larder cupboard with shelving and sockets for additional appliances. Recessed LED dimmable lighting has been installed throughout the room allowing the lighting to be adapted to suit all occasions; be it cosy winter dinners or early morning coffee.
The oak flooring follows through into the hallway and the main double bedroom. This benefits from a large east-facing window allowing morning light in. There are substantial built-in wardrobes providing plentiful storage.
The bespoke steel staircase with spalted beech treads leads from the main hallway to the top floor, where you'll find a spacious double bedroom with original pine floorboards, built-in bookshelves and a modern ensuite shower room with WC. The ensuite has large slab tiling, underfloor heating, towel rad, LED lighting and a sleek contemporary finish. Generous eaves storage runs along both sides of this room, one of which is fitted with power points and currently houses a second fridge and freezer, utilised for rooftop entertaining purposes. A large smooth sliding glass window provides easy access up a few steps to the fully decked roof terrace. Where the sea view can truly be admired.
The main bathroom situated on the lower floor is finished in microcement and features a double-ended enamel bath, separate walk-in shower with both rainfall and handheld fittings, and a wall-hung basin unit with a birch ply-fronted draw. A large built-in cupboard with sliding doors houses a 210-litre dual immersion heater, fitted clothes drying racks and a washing machine. The bathroom benefits from underfloor heating.
Above the bathroom, there's a substantial storage loft accessible via a drop-down ladder accessed from the entrance hall. This floor also benefits from a separate WC with a reeded glass window, LED recessed lighting, hand wash basin and a marble surface.
***Owners Comments***
"We have loved living here for over twelve years and are reluctantly moving due to the new practicalities of parenthood! For several years we planned and saved up for major works to open up the living space, create a more sociable setting, convert the top floor to a second bedroom with en-suite and maximise on the incredible natural light this space has to offer. We are delighted with the final result especially the unique opportunity to cook and entertain in one space with sea views for all. Many hours have been spent staring out of the window at the sea and the horizon, we have even spotted a pod of dolphins over morning coffee.
Our local area highlights include (in no particular order) - Marmalade cafe, Butlers wine shop, beach swims and beers, seed & sprout health food shop, bison bar/ Fika rooftop, The Sea Lanes pool and sauna..... sundowners and BBQs on the roof terrace.... year-round sunsets & the passing Starling murmurations. Can't ask for more... We hope you love it as much as we have."
Council Tax Band: B
Tenure: Leasehold (169 years)
Ground Rent: £120 per year
Service Charge: £1,600 per year
Brochures
Brochure- COUNCIL TAXA payment made to your local authority in order to pay for local services like schools, libraries, and refuse collection. The amount you pay depends on the value of the property.Read more about council Tax in our glossary page.
- Band: B
- PARKINGDetails of how and where vehicles can be parked, and any associated costs.Read more about parking in our glossary page.
- On street
- GARDENA property has access to an outdoor space, which could be private or shared.
- Terrace
- ACCESSIBILITYHow a property has been adapted to meet the needs of vulnerable or disabled individuals.Read more about accessibility in our glossary page.
- Ask agent
Chesham Place, Brighton
Add an important place to see how long it'd take to get there from our property listings.
__mins driving to your place
Get an instant, personalised result:
- Show sellers you’re serious
- Secure viewings faster with agents
- No impact on your credit score
About Knight & Knoxley, Brighton & Hove
Clyde Corner, 2 Clyde Road, Preston Circus, Brighton, BN1 4NP

Your mortgage
Notes
Staying secure when looking for property
Ensure you're up to date with our latest advice on how to avoid fraud or scams when looking for property online.
Visit our security centre to find out moreDisclaimer - Property reference RS1313. The information displayed about this property comprises a property advertisement. Rightmove.co.uk makes no warranty as to the accuracy or completeness of the advertisement or any linked or associated information, and Rightmove has no control over the content. This property advertisement does not constitute property particulars. The information is provided and maintained by Knight & Knoxley, Brighton & Hove. Please contact the selling agent or developer directly to obtain any information which may be available under the terms of The Energy Performance of Buildings (Certificates and Inspections) (England and Wales) Regulations 2007 or the Home Report if in relation to a residential property in Scotland.
*This is the average speed from the provider with the fastest broadband package available at this postcode. The average speed displayed is based on the download speeds of at least 50% of customers at peak time (8pm to 10pm). Fibre/cable services at the postcode are subject to availability and may differ between properties within a postcode. Speeds can be affected by a range of technical and environmental factors. The speed at the property may be lower than that listed above. You can check the estimated speed and confirm availability to a property prior to purchasing on the broadband provider's website. Providers may increase charges. The information is provided and maintained by Decision Technologies Limited. **This is indicative only and based on a 2-person household with multiple devices and simultaneous usage. Broadband performance is affected by multiple factors including number of occupants and devices, simultaneous usage, router range etc. For more information speak to your broadband provider.
Map data ©OpenStreetMap contributors.




