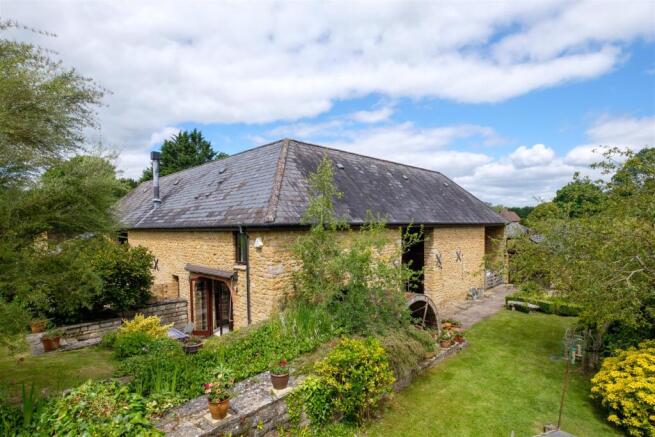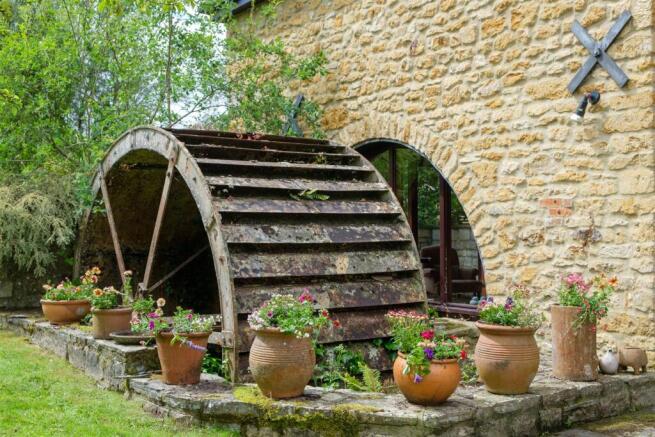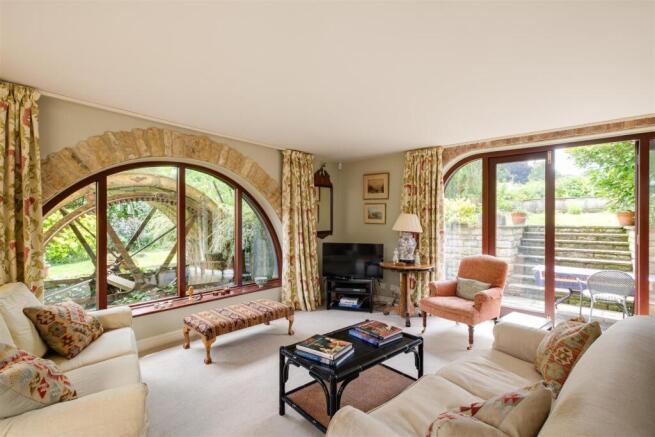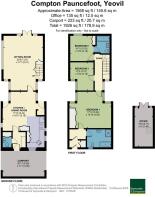
Downyard, Compton Pauncefoot, Yeovil

- PROPERTY TYPE
House
- BEDROOMS
3
- BATHROOMS
2
- SIZE
1,568 sq ft
146 sq m
- TENUREDescribes how you own a property. There are different types of tenure - freehold, leasehold, and commonhold.Read more about tenure in our glossary page.
Freehold
Key features
- Sympathetic barn conversion situated within a desirable village location
- Three bedrooms and two reception rooms
- Character features throughout
- Private garden with a flexible use outbuilding/home office
- Carport and private parking
- No onward chain
Description
The Dwelling - Wheel House is a distinctive attached home, part of an exclusive collection of six former agricultural barns that were thoughtfully converted in 1998. Nestled in a secluded valley and surrounded by picturesque countryside, the property boasts charming hamstone elevations, complemented by extensive glazing that enhances natural light and adds a contemporary feel. The interiors benefit from delightful views over the beautifully maintained garden borders, while the presence of the original mill wheel serves as a striking reminder of the property’s rich heritage.
Accommodation - The glazed front door opens into a bright and inviting dining hall, seamlessly flowing into the well-appointed kitchen. This beautifully crafted space features bespoke cabinetry beneath granite worktops and an electric Aga. Alongside the kitchen a walk-in utility room offers additional storage with space for white goods. A cloakroom and deep recessed cupboard provide further practicality, while a rear door leads directly to the covered carport and landscaped garden.
The generous sitting room is a highlight of the home, centred around the key feature of the water wheel with expansive windows and French doors that open onto the terrace and lawn.
Upstairs, the principal bedroom enjoys charming garden views from both front and rear, complemented by a discreet dressing area and an ensuite bathroom featuring a bathtub, large shower, and elegant vanity. A further double bedroom also benefits from its own ensuite, while a third bedroom or study, with floor-to-ceiling windows and recessed shelving, adds versatility. Bespoke fitted wardrobes in two of the bedrooms further enhance the sense of style and practicality.
Garden - The property is accessed via a communal driveway, leading to a private parking area with space for two cars, plus an additional space beneath a covered archway. A five-bar wooden gate provides entry to the garden and a versatile detached studio, ideal as a home office.
The beautifully landscaped gardens wrap around the rear and side of the house, with a south-facing lawn bordered by a charming stone wall. Steps and a small footbridge cross a pretty little pond, which was once the mill leat for the water wheel. The gardens are thoughtfully planted with mature shrubs and flowering plants alongside an area largely laid to lawn.
Situation - Compton Pauncefoot is one of the most picturesque villages in this beautiful part of the South West. Nestled within the Compton Castle Estate, the village has remained largely unspoilt, preserving its architectural charm with period homes built from warm honey-colored stone. Surrounded by rolling farmland in the Vale of Camelot—linked to the legend of King Arthur—much of the area is designated an Area of Outstanding Natural Beauty, ensuring strict planning controls protect its rural character.
The village is home to the splendid 15th-century Church of the Blessed Virgin Mary and enjoys excellent access to Castle Cary, Wincanton, and Sherborne, all offering a good range of amenities. The nearby A303 provides a direct route to the M3, while mainline stations at Castle Cary (Paddington in approx. 90 minutes) and Templecombe (Waterloo in approx. 2¼ hours) offer convenient rail links.
Material Information - Mains electric and water connected to the property.
Free standing electric heating
Broadband - Ultrafast broadband is available.
Mobile phone network coverage is likely outside with limited access inside.
(Information from Ofcom
Somerset Council
Council Tax Band: F
Monthly contribution to residents association is £50.00 this covers the maintenance to the communal area and costings for the shared sewerage treatment plant.
Flooding – the Government’s flood risk assessment at gives the flood risk of an area, not a specific property. The owners report there have been no issues for this property with flooding during their or previous ownerships.
Directions - What3words - ///version.delays.clenching
Brochures
Details Wheel House.pdf- COUNCIL TAXA payment made to your local authority in order to pay for local services like schools, libraries, and refuse collection. The amount you pay depends on the value of the property.Read more about council Tax in our glossary page.
- Band: F
- PARKINGDetails of how and where vehicles can be parked, and any associated costs.Read more about parking in our glossary page.
- Yes
- GARDENA property has access to an outdoor space, which could be private or shared.
- Yes
- ACCESSIBILITYHow a property has been adapted to meet the needs of vulnerable or disabled individuals.Read more about accessibility in our glossary page.
- Ask agent
Downyard, Compton Pauncefoot, Yeovil
Add an important place to see how long it'd take to get there from our property listings.
__mins driving to your place
Get an instant, personalised result:
- Show sellers you’re serious
- Secure viewings faster with agents
- No impact on your credit score




Your mortgage
Notes
Staying secure when looking for property
Ensure you're up to date with our latest advice on how to avoid fraud or scams when looking for property online.
Visit our security centre to find out moreDisclaimer - Property reference 33808457. The information displayed about this property comprises a property advertisement. Rightmove.co.uk makes no warranty as to the accuracy or completeness of the advertisement or any linked or associated information, and Rightmove has no control over the content. This property advertisement does not constitute property particulars. The information is provided and maintained by Symonds & Sampson, Sherborne. Please contact the selling agent or developer directly to obtain any information which may be available under the terms of The Energy Performance of Buildings (Certificates and Inspections) (England and Wales) Regulations 2007 or the Home Report if in relation to a residential property in Scotland.
*This is the average speed from the provider with the fastest broadband package available at this postcode. The average speed displayed is based on the download speeds of at least 50% of customers at peak time (8pm to 10pm). Fibre/cable services at the postcode are subject to availability and may differ between properties within a postcode. Speeds can be affected by a range of technical and environmental factors. The speed at the property may be lower than that listed above. You can check the estimated speed and confirm availability to a property prior to purchasing on the broadband provider's website. Providers may increase charges. The information is provided and maintained by Decision Technologies Limited. **This is indicative only and based on a 2-person household with multiple devices and simultaneous usage. Broadband performance is affected by multiple factors including number of occupants and devices, simultaneous usage, router range etc. For more information speak to your broadband provider.
Map data ©OpenStreetMap contributors.





