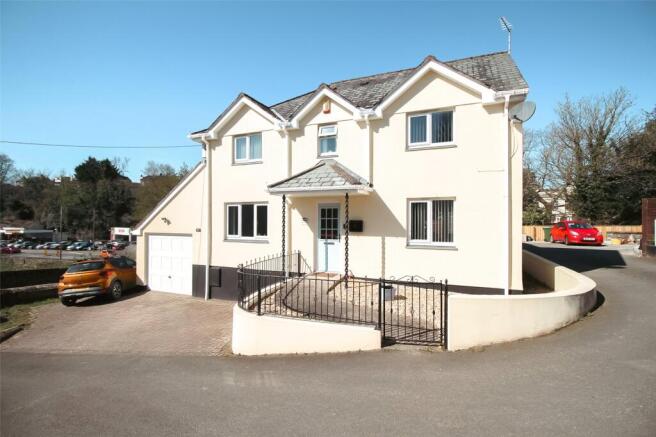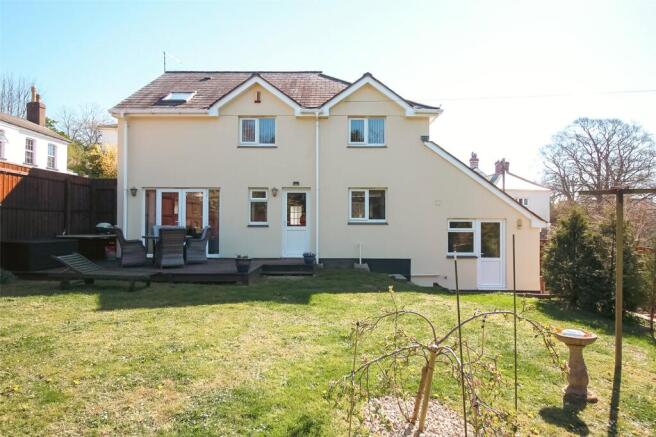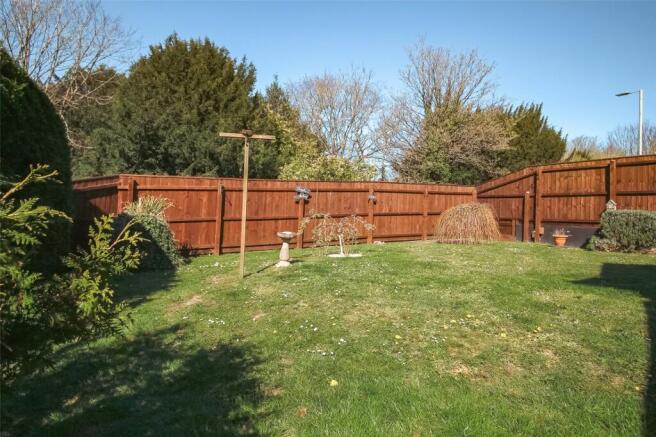Rock House Mews, Orchard Hill, Bideford, EX39

- PROPERTY TYPE
Detached
- BEDROOMS
3
- BATHROOMS
2
- SIZE
Ask agent
- TENUREDescribes how you own a property. There are different types of tenure - freehold, leasehold, and commonhold.Read more about tenure in our glossary page.
Freehold
Description
Orchard Hill is a delightful residential area interspersed with large Victorian homes and later individual dwellings from the 1920's/30's to the present day. Whilst technically within the boundaries of Northam village the property is but a short walk from Bidefords town centre shops and quayside to which there are pleasant walks through the Victoria Park and Playing Fields or along the side of the riverbank.
Nearby within Chanters Road is the St Marys Junior and Infants School and there is a choice of secondary education within the town.
Regular bus services commute to the nearby seaside resort of Westward Ho! (3 miles) with its long sandy beach, miles of cliffside walks and Championship Links Golf Course. There is ready access to the North Devon Link Road allowing ease of communication to North Devon's principle town of Barnstaple (9 miles) and the M5 Motorway link north of Tiverton (approx. 45 miles).
SERVICES: All mains connected. Gas centrally heating and uPVC double glazed windows.
COUNCIL TAX: Band D
TENURE: Freehold
DIRECTIONS: From Bideford Quay proceed as towards Northam passing Morrisons Supermarket on the right and continuing for a quarter mile or so immediately after passing Rydon Garage on the left hand side turn right into Orchard Hill. Take the first left and the property will be found on your left hand side.
ACCOMMODATION (all measurements are approximate)
Covered UPVC composite double gazed front door into:
ENTRANCE HALL: Under stairs cupboard, radiator and tiled flooring. Stairs to the first floor. UPVC double glazed door into the rear garden.
CLOAKROOM: low-level dual flush WC, wash basin with tiled splashback and radiator. Vinyl flooring.
LIVING ROOM: 6.41m x 3.25m Dual aspect room with laminate flooring and radiator. UPVC double glazed French doors into the rear garden.
KITCHEN/DINING ROOM: 6.40m x 3.05m Dual aspect room with working surface incorporating one and a half single drainer ceramic sink unit, four ring gas hob with glass splashback and extractor fan over. Integrated Eye level oven and microwave, fridge and dishwasher. Cupboards and drawers with matching wall units. Central island with space for seating and cupboards underneath. Laminate flooring and radiator. Door into:
UTILITY ROOM: 3.02m x 2.48m working surface with plumbing and space for washing machine below, cupboards matching wall units with tiled splash back. Wall mounted gas fired boiler tiled flooring and radiator. Extractor fan. UPVC double glazed door into the rear garden. Internal pedestrian door into the double height GARAGE 4.27m x 3.07m having up and over door, power and light. Some fitted shelving.
STAIRS AND FIRST FLOOR LANDING: Radiator and fitted carpet.
BEDROOM ONE: 4.44m x 3.26m Good sized, light dual aspect room with radiator and fitted carpet. EN-SUITE: fully tiled shower cubicle, low-level dual flush WC, wash basin with tile splash-back. Radiator and vinyl flooring. Extractor fan.
BEDROOM TWO: 3.46m x 3.06m Radiator and fitted carpet.
BEDROOM THREE: 3.06m x 2.85m radiator and fitted carpet
BATHROOM: Bath with electric shower over and tiled splashback. Low-level dual flush WC and wash basin. Radiator and vinyl flooring, extractor fan and Velux window.
OUTSIDE: To the front of the property is parking for at least two cars. A pedestrian gate gives access into the west facing REAR GARDEN having a stone chippings area with potential to create more parking or can be used as a veggie garden area. Steps lead up to a good sized level open lawn area with shrubs and small trees. There is also a decking area for outdoor seating. Outside cold water tap and fence boundaries.
Brochures
Particulars- COUNCIL TAXA payment made to your local authority in order to pay for local services like schools, libraries, and refuse collection. The amount you pay depends on the value of the property.Read more about council Tax in our glossary page.
- Band: D
- PARKINGDetails of how and where vehicles can be parked, and any associated costs.Read more about parking in our glossary page.
- Yes
- GARDENA property has access to an outdoor space, which could be private or shared.
- Yes
- ACCESSIBILITYHow a property has been adapted to meet the needs of vulnerable or disabled individuals.Read more about accessibility in our glossary page.
- Ask agent
Rock House Mews, Orchard Hill, Bideford, EX39
Add an important place to see how long it'd take to get there from our property listings.
__mins driving to your place
Get an instant, personalised result:
- Show sellers you’re serious
- Secure viewings faster with agents
- No impact on your credit score
Your mortgage
Notes
Staying secure when looking for property
Ensure you're up to date with our latest advice on how to avoid fraud or scams when looking for property online.
Visit our security centre to find out moreDisclaimer - Property reference BEA250048. The information displayed about this property comprises a property advertisement. Rightmove.co.uk makes no warranty as to the accuracy or completeness of the advertisement or any linked or associated information, and Rightmove has no control over the content. This property advertisement does not constitute property particulars. The information is provided and maintained by Brights, Bideford. Please contact the selling agent or developer directly to obtain any information which may be available under the terms of The Energy Performance of Buildings (Certificates and Inspections) (England and Wales) Regulations 2007 or the Home Report if in relation to a residential property in Scotland.
*This is the average speed from the provider with the fastest broadband package available at this postcode. The average speed displayed is based on the download speeds of at least 50% of customers at peak time (8pm to 10pm). Fibre/cable services at the postcode are subject to availability and may differ between properties within a postcode. Speeds can be affected by a range of technical and environmental factors. The speed at the property may be lower than that listed above. You can check the estimated speed and confirm availability to a property prior to purchasing on the broadband provider's website. Providers may increase charges. The information is provided and maintained by Decision Technologies Limited. **This is indicative only and based on a 2-person household with multiple devices and simultaneous usage. Broadband performance is affected by multiple factors including number of occupants and devices, simultaneous usage, router range etc. For more information speak to your broadband provider.
Map data ©OpenStreetMap contributors.







