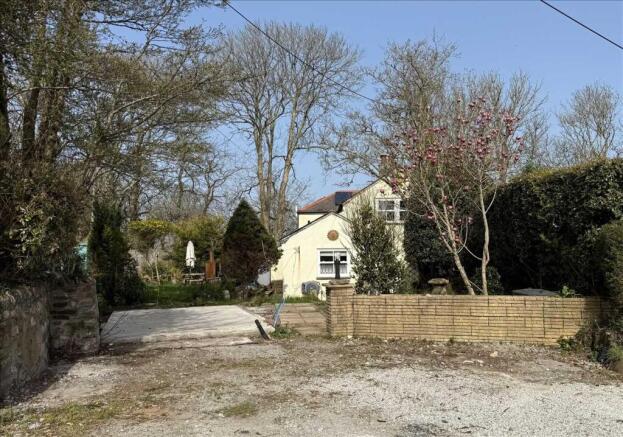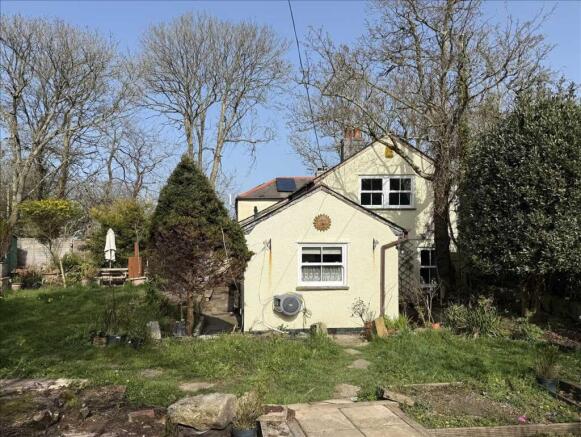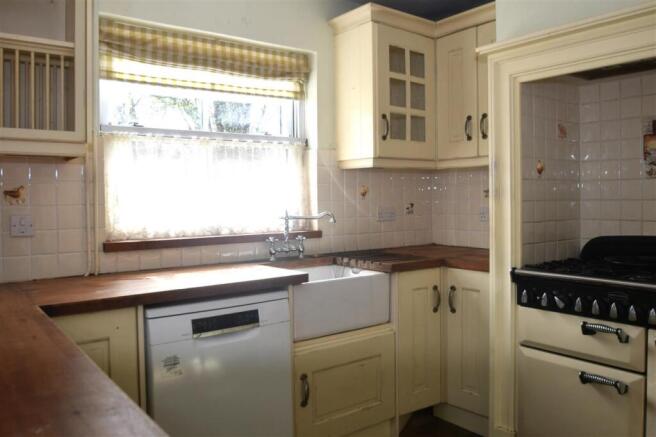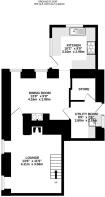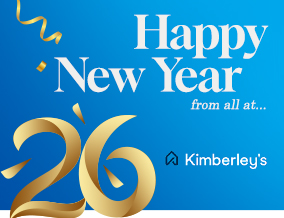
2 bedroom cottage for sale
Tresamble, Pulla Cross

- PROPERTY TYPE
Cottage
- BEDROOMS
2
- BATHROOMS
1
- SIZE
Ask agent
- TENUREDescribes how you own a property. There are different types of tenure - freehold, leasehold, and commonhold.Read more about tenure in our glossary page.
Ask agent
Key features
- A charming semi-detached country cottage
- In need of general refreshment
- Being sold with 'no onward chain'
- Gas central heating by radiators
- UPVC double glazed sash windows
- Sitting room with inglenook fireplace and wood burner
- Separate dining room with fireplace and range
- Fitted kitchen with Rangemaster cooker
- Two double bedrooms, bathroom/wc
- Delightful gardens, driveway parking and garage space
Description
The cottage comes to the market with 'no onward chain' and although needing some general refreshment and t.l.c., it gives the new owner the chance to conduct a swift purchase and time to create a special home through the spring and summer months.
Over the years, the cottage has been renovated and boasts features including gas fired central heating by radiators, UPVC double glazed sash windows (where stated), a focal point inglenook fireplace with wood burning stove and beams in the sitting room, a combination of panelled and pine latch and brace internal doors and ceramic tiled flooring throughout much of the ground floor.
The accommodation in sequence includes a fitted kitchen with range style cooker and wrap around solid wood work surfaces, a dining room with recessed range (not tested), utility room and store, a cosy sitting room, two double bedrooms and a bathroom/wc combined. Outside the property sits generous gardens in need of some cultivation, a wide driveway with parking for several vehicles and a space for a single garage.
Tresamble Villa is set within the parish of Gwennap and is ideally placed for easy access to the surrounding towns of Redruth (5 miles), the harbour town of Falmouth (7 miles), Penryn with its university campus (6 miles), the cathedral city of Truro which is some 8 miles distant. We are blessed with beautiful countryside with plenty of lovely walks plus the golden sands of the North Coast beaches and the Fal Estuary are within easy reach. The villages of Lanner, Perranwell Station and Ponsanooth offer good everyday amenities and schooling.
As our clients sole agents, we thoroughly recommend an immediate viewing to secure this cottage.
Why not call for your personal viewing today?
THE ACCOMMODATION COMPRISES:
A pathway leads from the driveway across the front garden and alongside the cottage to:
STABLE FRONT DOOR
leading to:
KITCHEN 3.05m (10'0") x 3.05m (10'0")
measured to walls and into recess.
Equipped with a range of matching wall and base units, wrap around solid wood work surfaces and ceramic tiling over, inset Belfast sink and stainless steel reproduction tap over, a Rangemaster cooker, vertical carousel unit, plumbing for washing machine, coloured slate tiled flooring, dual aspect with UPVC double glazed sash window overlooking the front garden and to the side, electric meter box, doorway to:
DINING ROOM 4.01m (13'2") x 2.95m (9'8")
plus recess.
With two deep recessed UPVC double glazed sash windows, one with a deep sill overlooking the garden, a recessed range (not tested), continued coloured slate tiled flooring, radiator, glass display cabinet, pine latch and brace door to utility room, second latch and brace door to sitting room.
UTILITY ROOM 2.59m (8'6") x 2.44m (8'0")
With continued coloured slate tiled flooring, Belfast sink with brass mixer tap set in a solid wood work surface and single cupboard below, plumbing for washing machine, wall mounted Worcester gas central heating boiler (not tested),k deep recessed UPVC double glazed window overlooking the side garden, glazed stable door to outside, fitted painted wooden pew seat, spotlights, pine latch and brace door to:
OFFICE/STORE 1.68m (5'6") x 1.60m (5'3")
plus recess.
With work station, shelving and continued coloured slate flooring.
SITTING ROOM 4.09m (13'5") x 3.56m (11'8")
including the stairs.
A delightful cosy sitting room with a feature inglenook fireplace, granite lintel over and a wood burning sat on a raised slate hearth (not tested), open beamed ceiling, two recessed UPVC double glazed sash windows overlooking the side, two radiators, wall light, staircase to:
FIRST FLOOR LANDING
With access to loft space.
BEDROOM ONE 3.99m (13'1") x 2.82m (9'3")
measured to walls and plus door recess.
With two UPVC double glazed sash windows enjoying delightful views over the garden to countryside in the distance, concealed radiator, airing cupboard with lagged copper cylinder, immersion and slatted shelving, panelled internal door, canopied ceiling.
BEDROOM TWO 3.56m (11'8") x 2.46m (8'1")
including stairwell.
Having UPVC double glazed sash window and window seat overlooking the side, radiator, fitted carpet, panelled internal door.
BATHROOM 2.13m (7'0") x 1.73m (5'8")
With white suite comprising; handled and panelled bath, Mira Sport thermostatically controlled electric shower and fully tiled surround, low flush wc, radiator, pedestal wash basin with tiled splashback, fitted bathroom cabinet, deep recessed frosted UPVC double glazed sash window and roller blind to the side aspect, vinyl flooring, panelled internal door.
OUTSIDE
PARKING
At the start of the plot there is a wide, gravel driveway with parking for several vehicles side-by-side if parked sensibly. To the left hand side there is a concrete base for a garage (original has been removed).
GARDENS
The delightful mature gardens here at the cottage would be of great interest to anyone with green fingers because there is a real opportunity here to restore these lovely gardens to their former glory. You will see extensive lawns and paved pathway, a selection of plants, shrubs and trees including fabulous Magnolia tree to the right hand side of the garden. Alongside the cottage sits a pave sun terrace, perfect for barbecues and entertaining your family and friends and in the far corner, two metal sheds in situ. The gardens enjoy plenty of sunshine throughout the day and a high degree of privacy.
SERVICES
Mains gas, electricity, water, private drainage.
COUNCIL TAX
Band D.
Brochures
Full Details- COUNCIL TAXA payment made to your local authority in order to pay for local services like schools, libraries, and refuse collection. The amount you pay depends on the value of the property.Read more about council Tax in our glossary page.
- Ask agent
- PARKINGDetails of how and where vehicles can be parked, and any associated costs.Read more about parking in our glossary page.
- Yes
- GARDENA property has access to an outdoor space, which could be private or shared.
- Yes
- ACCESSIBILITYHow a property has been adapted to meet the needs of vulnerable or disabled individuals.Read more about accessibility in our glossary page.
- Ask agent
Tresamble, Pulla Cross
Add an important place to see how long it'd take to get there from our property listings.
__mins driving to your place
Get an instant, personalised result:
- Show sellers you’re serious
- Secure viewings faster with agents
- No impact on your credit score


Your mortgage
Notes
Staying secure when looking for property
Ensure you're up to date with our latest advice on how to avoid fraud or scams when looking for property online.
Visit our security centre to find out moreDisclaimer - Property reference KIM1SK7155. The information displayed about this property comprises a property advertisement. Rightmove.co.uk makes no warranty as to the accuracy or completeness of the advertisement or any linked or associated information, and Rightmove has no control over the content. This property advertisement does not constitute property particulars. The information is provided and maintained by Kimberley's Independent Estate Agents, Falmouth. Please contact the selling agent or developer directly to obtain any information which may be available under the terms of The Energy Performance of Buildings (Certificates and Inspections) (England and Wales) Regulations 2007 or the Home Report if in relation to a residential property in Scotland.
*This is the average speed from the provider with the fastest broadband package available at this postcode. The average speed displayed is based on the download speeds of at least 50% of customers at peak time (8pm to 10pm). Fibre/cable services at the postcode are subject to availability and may differ between properties within a postcode. Speeds can be affected by a range of technical and environmental factors. The speed at the property may be lower than that listed above. You can check the estimated speed and confirm availability to a property prior to purchasing on the broadband provider's website. Providers may increase charges. The information is provided and maintained by Decision Technologies Limited. **This is indicative only and based on a 2-person household with multiple devices and simultaneous usage. Broadband performance is affected by multiple factors including number of occupants and devices, simultaneous usage, router range etc. For more information speak to your broadband provider.
Map data ©OpenStreetMap contributors.
