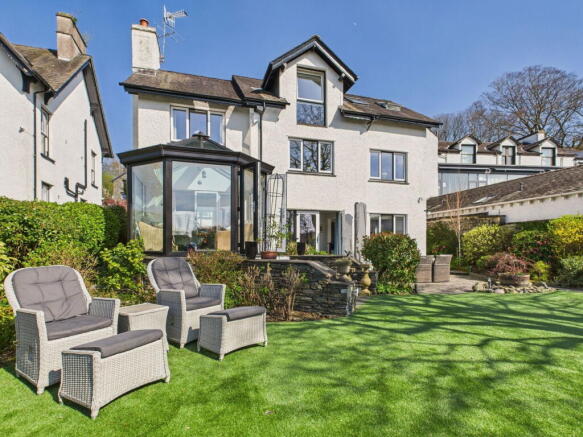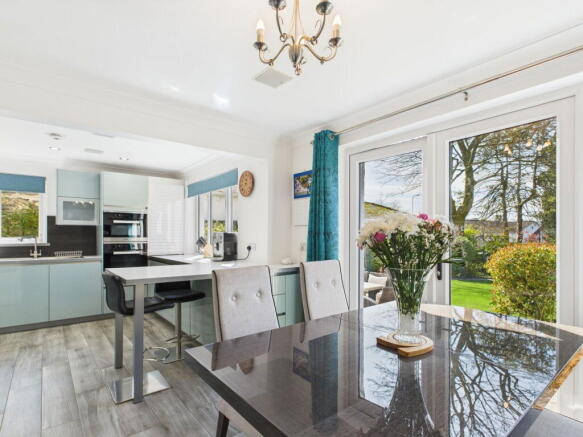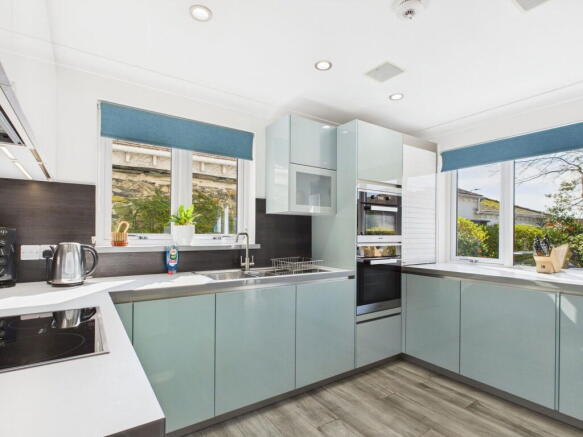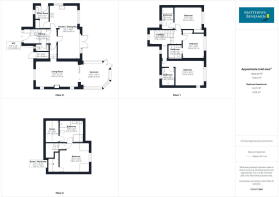Cobblestones, Old Lake Road, Ambleside, LA22 0DH

- PROPERTY TYPE
Detached
- BEDROOMS
4
- BATHROOMS
4
- SIZE
Ask agent
- TENUREDescribes how you own a property. There are different types of tenure - freehold, leasehold, and commonhold.Read more about tenure in our glossary page.
Freehold
Key features
- Spacious four bedroom and four bathroom residence
- Conservatory with superb views
- Level walk to all amenties.
- Well proportioned and presented to a very good standard
- Ideal main home, holiday let or second home
- Close proximity to Lake
- Generous gated parking area
- Wonderful views fell views
Description
All assisting to provide well planned accommodation with excellent open plan kitchen/diner and two additional reception rooms. The property also offers gated generous parking and manageable well kept gardens and breathtaking west facing panoramic views. The property will suit wide variety of buyers whether as a permanent home, second home or holiday letting property. Its estimated that it could generate an annual income of circa £55,000-£75,000.
Ideally and conveniently positioned a short level walk to all village amenities including a large variety of shops, Michelin star restaurants, Post office, building society and doctors. The property benefits from endless fell and country walks from the doorstep with Lake Windermere a short 5 minute walk away.
Accomodation
Open porch with pitched slate roof and glazed panel.
Glazed UPVC front door leading into attractive split level hallway with open walnut and glazed staircase and under stair cupboard providing useful storage facility.
Cloak Room
With WC and vanity wash hand basin. Half wall tiled and tiled floor. Mirror, shelf and extractor fan.
Kitchen/ Diner
Excellent dual aspect space having been previously two separate rooms, creating a wonderful light and airy socialable area. Offering an Ocean Blue and white gloss metallic contemporary kitchen with tasteful stainless steel edging installed by Webbs in 2018. With an array of wall, generous deep drawer, carousel, shutter and base units with white work tops and wood effect splash back and half wall panels . Ideal peninsular breakfast bar and 1.5 stainless steel sink unit with chrome mixer tap. Quality integrated Mielle appliances include 4 ring induction hob, electric oven and electric oven/microwave combination, dishwasher, fridge and freezer. Complimentary plank effect ceramic tiled floor. Inset ceiling lights and extractor. Door into hallway and utility room.
Dining area with an arrangement of coordinated storage and display units Patio doors leading from the dining area to the garden. Magnificent west facing views towards Todd Crag, Wetherlam and Black Fell.
Leading into;
Utility Room
Highly useful room with base unit with 1.5 sink unit with mixer tap. Concealed wall mounted Worcester boiler within a double larder unit providing additional useful storage. Tiled ceramic floor and side door. Consumer unit.
Living Room
Steps leading up into an attractive triple aspect room with inset gas fire with Lakeland Stone surround and shelving. Exposed hardwood floor. Lovely views towards Todd Crag and Wansfell Pike.
Bi fold doors leading into:
Conservatory
A welcoming feature room, replaced in 2017. With wet underfloor heating system. Double doors leading into the garden. Fantastic panoramic views towards Fairfield Horseshoe, Todd Cragg, Wetherlam and Black Fell.
First Floor
Split level Landing.
Bedroom Four
Twin room with excellent view towards Loughrigg, Wetherlam and Todd Crag. Built in wardrobe with mirrored sliding doors.
En-Suite Bathroom
P shaped paneled bath with disabled access and shower over, WC and mocha gloss storage vanity units housing wash hand basin. Illuminated mirror, towel rail and extractor. Fully floor and wall tiled.
Bedroom Three
Spacious double with built in wardrobe. Stunning west facing views. Steps leading up to folding door into;
En-Suite Shower Room
Three piece white suite comprising generous shower cubicle, grey gloss vanity with inset wash hand basin and WC. Illuminated mirror and extractor. Fully floor and wall tiled. Black matt designer heated towel rail.
Upper Landing
With lovely views towards Wansfell Pike. Currently used as a study area. Leading to:
Bedroom Two
Attractive dual aspect double providing beautiful views towards Loughrigg, Fairfield Horseshoe, Wetherlam and Black Fell. Wiemann cream/oak combination robe units included in sale
En-Suite Shower Room
Delightful Villeroy & Boch white suite comprising of a double shower cubicle, WC and vanity wash hand basin. Fully floor and wall tiled. Illuminated mirror and chrome towel rail. Electric under floor heating. Black matt designer vertical radiator.
Second Floor
Bedroom One
A delightful feature double room with dormer window giving floor to ceiling picture window giving breathtaking views Wetherlam, Coniston Old Man, Todd Crag and Black Fell. Superb selection= of bespoke fitted cupboards, bedside cabinet and feature dresser.
Eaves storage facilitating as a walk in wardrobe with drawers. Attic hatch with electric and partially boarded providing a highly useful storage facility.
En-Suite Bathroom
Stunning five piece white suite comprising of a corner duo Jacuzzi bath and luxury separate shower cubicle with illuminated shelf. Wall hung WC and twin washbasins sat on unit with shelf. Part wall and floor tiled. Twin velux windows giving views towards Todd Crag. Electric under floor heating and sensor lighting. Anthracite matt designer vertical radiator. Chrome towel rail. Excellent Eaves storage housing cylinder whilst also providing a useful storage facility.
Outside
The property is approached via a private electric gated gravel drive providing parking for 4 vehicles with electric car charger. Useful integrated store with electric. Footpath around the property to rear split level garden which has a no maintenance artificial lawn, paved patio and a well stocked array of mature shrubs and bushes. All with an outstanding west facing aspect with views towards, Todd Crag, Wetherlam and Fairfield Horseshoe. Path providing pedestrian access onto Lake Road.
Tenure
Freehold. Vacant possession on completion.
Services
All mains services are connected. Gas fired central heating. Electric underfloor heating in en suites 1 & 2. Electric car charger. CCTV.
Directions
What3words:///reverted.transmits.pats
From our office proceed up Kelsick Road onto Lake Road.Turn immediately left onto Old Lake Road, continue along until you reach the Diamond Lodge Hotel and the property is next door.
Broadband
Ultrafast speed potentially available from Openreach/Fibrus of 1000 Mbps download and for uploading 1000 Mbps.
Mobile
Indoor: O2 is reported as ‘likely’ for Voice services and ‘limited’ for Data services. EE, Three and Vodaphone are reported as ‘limited’ for both Voice and Data services.
Outdoor: EE, Three, O2 and Vodaphone are reported as ‘likely’ for both Voice and Data services.
Broadband and mobile information provided by Ofcom.
Anti Money Laundering Regulations (AML)
Due to the Money Laundering Regulations, now officially known as Money Laundering, Terrorist Financing and Transfer of Funds Regulations 2017 we are required to follow government legislation and carry out identification checks on all purchasers. We use a specialist third party company to conduct these checks at a charge of £40 + VAT per buyer once an offer has been accepted and you will be unable to proceed with the purchase of the property until these checks have been carried out. This charge is non-refundable.
Brochures
Brochure 1- COUNCIL TAXA payment made to your local authority in order to pay for local services like schools, libraries, and refuse collection. The amount you pay depends on the value of the property.Read more about council Tax in our glossary page.
- Ask agent
- PARKINGDetails of how and where vehicles can be parked, and any associated costs.Read more about parking in our glossary page.
- Driveway,Gated,Private
- GARDENA property has access to an outdoor space, which could be private or shared.
- Private garden
- ACCESSIBILITYHow a property has been adapted to meet the needs of vulnerable or disabled individuals.Read more about accessibility in our glossary page.
- No wheelchair access
Cobblestones, Old Lake Road, Ambleside, LA22 0DH
Add an important place to see how long it'd take to get there from our property listings.
__mins driving to your place
Get an instant, personalised result:
- Show sellers you’re serious
- Secure viewings faster with agents
- No impact on your credit score
Your mortgage
Notes
Staying secure when looking for property
Ensure you're up to date with our latest advice on how to avoid fraud or scams when looking for property online.
Visit our security centre to find out moreDisclaimer - Property reference S1275829. The information displayed about this property comprises a property advertisement. Rightmove.co.uk makes no warranty as to the accuracy or completeness of the advertisement or any linked or associated information, and Rightmove has no control over the content. This property advertisement does not constitute property particulars. The information is provided and maintained by Matthews Benjamin, Ambleside. Please contact the selling agent or developer directly to obtain any information which may be available under the terms of The Energy Performance of Buildings (Certificates and Inspections) (England and Wales) Regulations 2007 or the Home Report if in relation to a residential property in Scotland.
*This is the average speed from the provider with the fastest broadband package available at this postcode. The average speed displayed is based on the download speeds of at least 50% of customers at peak time (8pm to 10pm). Fibre/cable services at the postcode are subject to availability and may differ between properties within a postcode. Speeds can be affected by a range of technical and environmental factors. The speed at the property may be lower than that listed above. You can check the estimated speed and confirm availability to a property prior to purchasing on the broadband provider's website. Providers may increase charges. The information is provided and maintained by Decision Technologies Limited. **This is indicative only and based on a 2-person household with multiple devices and simultaneous usage. Broadband performance is affected by multiple factors including number of occupants and devices, simultaneous usage, router range etc. For more information speak to your broadband provider.
Map data ©OpenStreetMap contributors.




