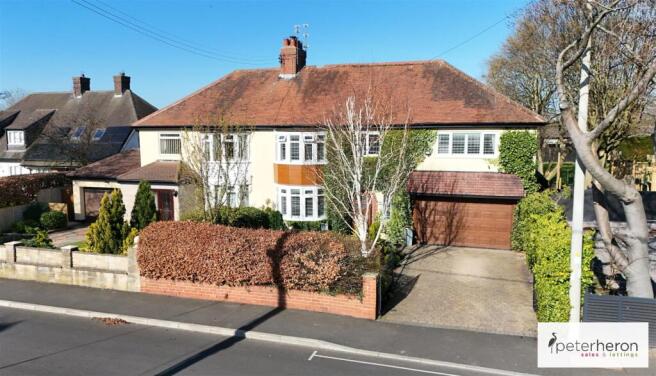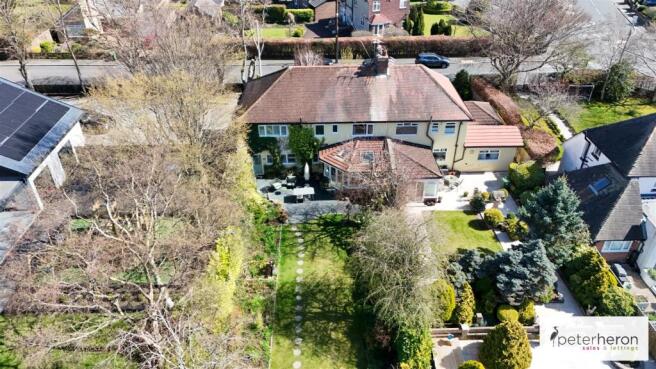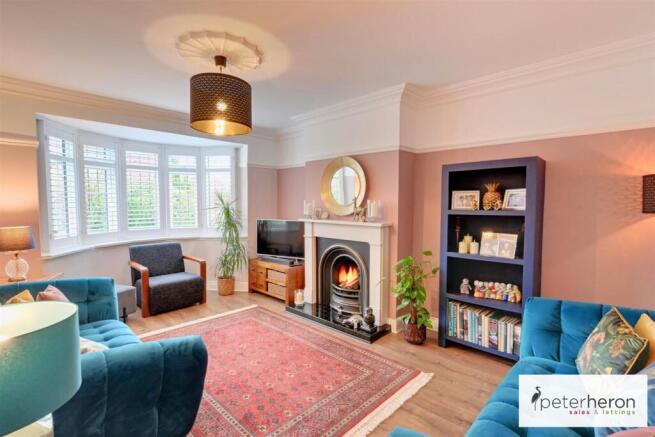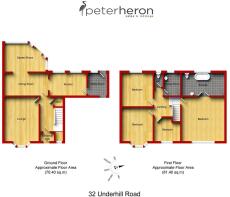
Underhill Road, Cleadon, Sunderland

- PROPERTY TYPE
Semi-Detached
- BEDROOMS
4
- BATHROOMS
2
- SIZE
Ask agent
- TENUREDescribes how you own a property. There are different types of tenure - freehold, leasehold, and commonhold.Read more about tenure in our glossary page.
Freehold
Key features
- Beautifully Presented Pre-war Semi Detached Home
- Situated Within "The Plantation" of Cleadon
- Sitting Within a Well Established Mature Garden Plot
- Well Modernised Internal Living Space
- 4 Generous Sized Bedrooms
- Modern Open Plan Dining Room and Kitchen
- Beautiful South West Facing Gardens to the Rear
- Walking Distance of All Local Amenities
- Within Easy Reach of the Coastline
- Viewing Highly Recommended!
Description
Internal accommodation comprises reception hall, lounge, garden room sharing an open plan arrangement with the dining room and kitchen, utility, four first floor bedrooms, a large en-suite bathroom to the principal bedroom and family bathroom.
Benefiting from gas central heating and UPVC double glazing, the property has beautifully appointed gardens to the front with a drive leading to integral garage and magnificent south west facing gardens to the rear with established lawns, well stocked mature borders, water features and various patio seating areas, all sharing the optimum in privacy.
Walking distance of all local amenities set within the highly sought after and picturesque village of Cleadon which is well known for its semi rural situation, offering easy access to the coast, nearby villages of Whitburn and East Boldon, and within easy reach of the wider North East conurbation including Sunderland City Centre, South Shields, Newcastle and Durham City. Perfect for those who require a "Turn-key" living space, this delightful home is sure to impress all who view!
Ground Floor - Double glazed Composite door to lobby.
Entrance Lobby - Timber effect tiled floor, wall panelling to dado level and part glazed door to hall.
Reception Hall - Turned spindle balustrade staircase, decorative wall panelling, understairs cloaks cupboard, radiator with radiator cover, UPVC double glazed window to front and wood effect laminate flooring.
Lounge - 3.72 x 5.56 (12'2" x 18'2") - Maximum dimensions into bay with UPVC double glazed windows to front boasting plantation shutters, wood effect laminate flooring, double radiator, picture rail, coved cornicing to ceiling, living flame gas fire set within ornate style surround with tiled hearth and stone effect surround.
Dining Room - 2.43 x 4.68 (7'11" x 15'4") - Fireplace recess with space for electric or wood burning stove, contemporary design column radiators, wood effect laminate flooring and open plan to garden room.
Garden Room - 3.0 x 4.37 (9'10" x 14'4") - Vaulted ceiling with large Velux windows, UPVC double glazed windows and French doors overlooking the magnificent south west facing rear garden, wood effect laminate flooring and radiator. The dining room shares an open plan arrangement with the kitchen.
Kitchen - 4.0 x 2.38 (13'1" x 7'9") - Beautifully crafted kitchen with a range of base and eye level units with marble effect Quartz worktops and upstands incorporating an inset 1 1/2 bowl stainless steel sink unit with pedestal mixer tap, UPVC double glazed windows overlooking the rear garden, worktop lighting, fitted shelving, wall panelling, decorative tiled splashbacks, integrated appliances include gas hob with overhead extractor hood, split level double electric oven and integrated dishwasher.
Utility - 2.41 x 2.17 (7'10" x 7'1") - Plumbing for washer, space for tumble dryer and fridge freezer, wall mounted Baxi Duo Tech combination boiler serving hot water and radiators. Interconnecting door to garage.
First Floor Landing - Access point to loft.
Bedroom 1 (Front) - 5.04 x 4.6 (16'6" x 15'1") - UPVC double glazed windows to front with plantation shutters, contemporary design column radiator, coved cornicing to ceiling, glass doors to en-suite.
En-Suite Bathroom - 2.22 x 4.58 (7'3" x 15'0") - Low level WC, wall mounted washbasin, double ended bath with shower mixer taps, large walk in shower enclosure with wall and floor tiles, ladder design heated towel rail x2 and UPVC double glazed window with plantation shutters to rear.
Bedroom 2 (Front) - 3.32 x 4.36 (10'10" x 14'3" ) - Into bay with UPVC double glazed windows with plantation shutters to front, single radiator, picture rail and coved cornicing to ceiling.
Bedroom 3 (Rear) - 3.67 x 3.37 (12'0" x 11'0") - UPVC double glazed window to rear and single radiator.
Bedroom 4 (Front) - 2.52 x 2.79 (8'3" x 9'1") - UPVC double glazed window to front and single radiator.
Shower Room - Washbasin vanity unit with cupboards under and walk in shower enclosure - white suite with tile effect vinyl flooring, part tiled walls, ladder design heated towel rail x2 and UPVC double glazed window to rear.
Separate Wc - Part tiled walls, tile deign cushion flooring, UPVC double glazed window and coved cornicing to ceiling.
Outside - Beautiful gardens to the front with attractive natural landscaping, College set drive providing off street parking which leads to integrated garage and enclosed mature gardens to the rear. Magnificent enclosed gardens to the rear with a large patio seating area accessed directly from the garden room, overlooking extensive lawns with mature borders and a fish pond. Meandering path leading down to second water feature with seating area, archway leads through to another gorgeous garden and a gates leads through to secret garden with timber shed and greenhouse.
Garage - 4.63 x 5.04 (15'2" x 16'6") - Remote control electric Hormann Supramatic sectional door , electric car charge point, lights and sockets.
Council Tax Band - The Council Tax Band is Band E.
Tenure Freehold - We are advised by the Vendors that the property is Freehold. Any prospective purchaser should clarify this with their Solicitor.
Important Notice - Particulars - Peter Heron Ltd for themselves and for the vendors of this property whose agents they are, give notice that:-
The particulars are set out for general guidance only for the intending Purchasers and do not constitute part of an offer or contract. Whilst we endeavour to make our sales particulars accurate and reliable, if there is anything of particular importance which you feel may influence your decision to purchase, please contact the office and we will be pleased to check the information. Do so particularly, if contemplating travelling some distance to view the property.
All descriptions, dimensions, references to conditions and necessary permissions for use and occupation and other details are given in good faith, and are believed to be correct, however any intending purchasers should not rely on them that statements are representations of fact, but must satisfy themselves by inspection or otherwise as to the correctness of each of them. Independent property size verification is recommended.
Lease details, service charges and ground rent (where applicable) are given as a guide only and should be checked and confirmed by your Solicitor prior to exchange of contracts. No person in the employment of Peter Heron Ltd has any authority to make or give any representation or warranty whatever in relation to this property or these particulars, nor to enter into any contract on behalf of Peter Heron Ltd, nor into any contract on behalf of the Vendor. The copyright of all details and photographs remain exclusive to Peter Heron Ltd.
Please note that in the event the purchaser uses the services of Peter Heron Conveyancing in the purchase of their home, Peter Heron Ltd will be paid a completion commission of £300.00 by Movewithus Ltd.
Sea Road Viewings - To arrange an appointment to view this property please contact our Sea Road branch on or book viewing online at peterheron.co.uk
Opening Times - Monday to Friday 9.00am - 5.00pm Saturday 9.00am - 12noon
Ombudsman - Peter Heron Estate Agents are members of The Property Ombudsman and subscribe to The Property Ombudsman Code of Practice.
Brochures
Underhill Road, Cleadon, Sunderlandepc expires 14 april 2035Material InformationBrochure- COUNCIL TAXA payment made to your local authority in order to pay for local services like schools, libraries, and refuse collection. The amount you pay depends on the value of the property.Read more about council Tax in our glossary page.
- Band: E
- PARKINGDetails of how and where vehicles can be parked, and any associated costs.Read more about parking in our glossary page.
- Yes
- GARDENA property has access to an outdoor space, which could be private or shared.
- Yes
- ACCESSIBILITYHow a property has been adapted to meet the needs of vulnerable or disabled individuals.Read more about accessibility in our glossary page.
- Ask agent
Underhill Road, Cleadon, Sunderland
Add an important place to see how long it'd take to get there from our property listings.
__mins driving to your place
Explore area BETA
Sunderland
Get to know this area with AI-generated guides about local green spaces, transport links, restaurants and more.
Get an instant, personalised result:
- Show sellers you’re serious
- Secure viewings faster with agents
- No impact on your credit score
Your mortgage
Notes
Staying secure when looking for property
Ensure you're up to date with our latest advice on how to avoid fraud or scams when looking for property online.
Visit our security centre to find out moreDisclaimer - Property reference 33811225. The information displayed about this property comprises a property advertisement. Rightmove.co.uk makes no warranty as to the accuracy or completeness of the advertisement or any linked or associated information, and Rightmove has no control over the content. This property advertisement does not constitute property particulars. The information is provided and maintained by Peter Heron Residential Sales and Lettings, Fulwell. Please contact the selling agent or developer directly to obtain any information which may be available under the terms of The Energy Performance of Buildings (Certificates and Inspections) (England and Wales) Regulations 2007 or the Home Report if in relation to a residential property in Scotland.
*This is the average speed from the provider with the fastest broadband package available at this postcode. The average speed displayed is based on the download speeds of at least 50% of customers at peak time (8pm to 10pm). Fibre/cable services at the postcode are subject to availability and may differ between properties within a postcode. Speeds can be affected by a range of technical and environmental factors. The speed at the property may be lower than that listed above. You can check the estimated speed and confirm availability to a property prior to purchasing on the broadband provider's website. Providers may increase charges. The information is provided and maintained by Decision Technologies Limited. **This is indicative only and based on a 2-person household with multiple devices and simultaneous usage. Broadband performance is affected by multiple factors including number of occupants and devices, simultaneous usage, router range etc. For more information speak to your broadband provider.
Map data ©OpenStreetMap contributors.





